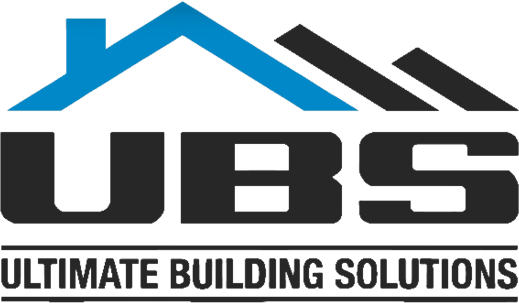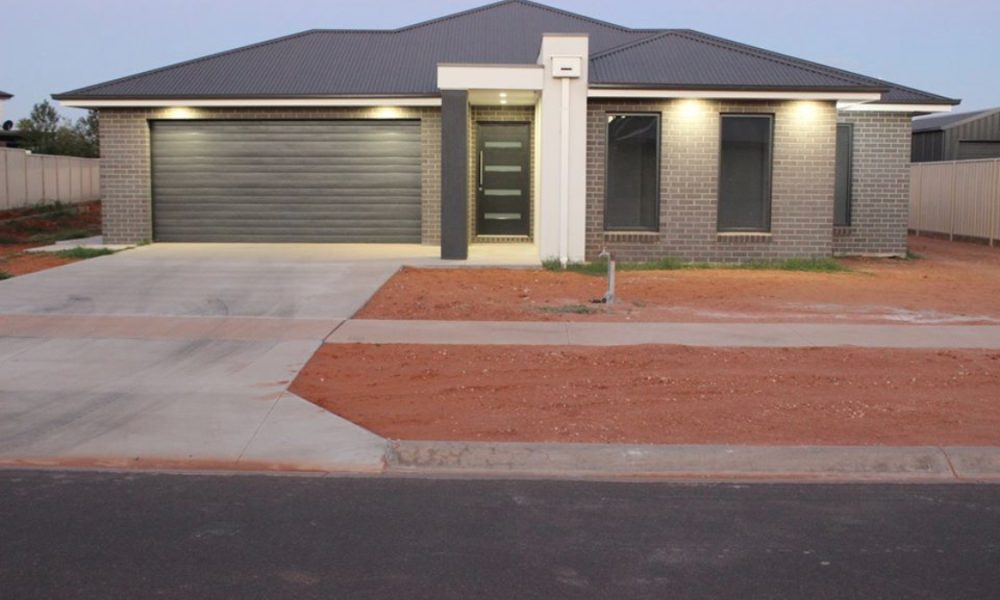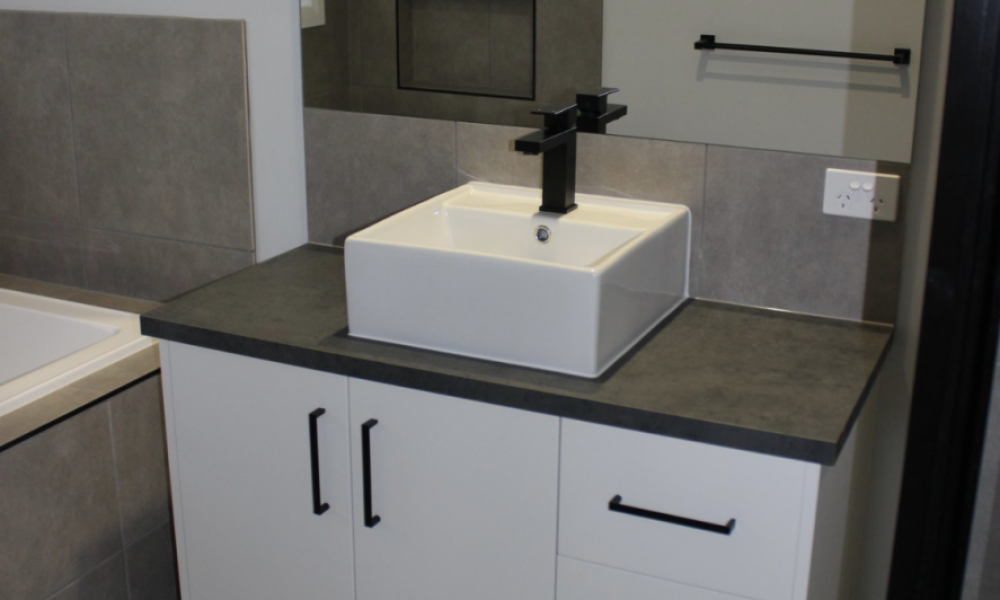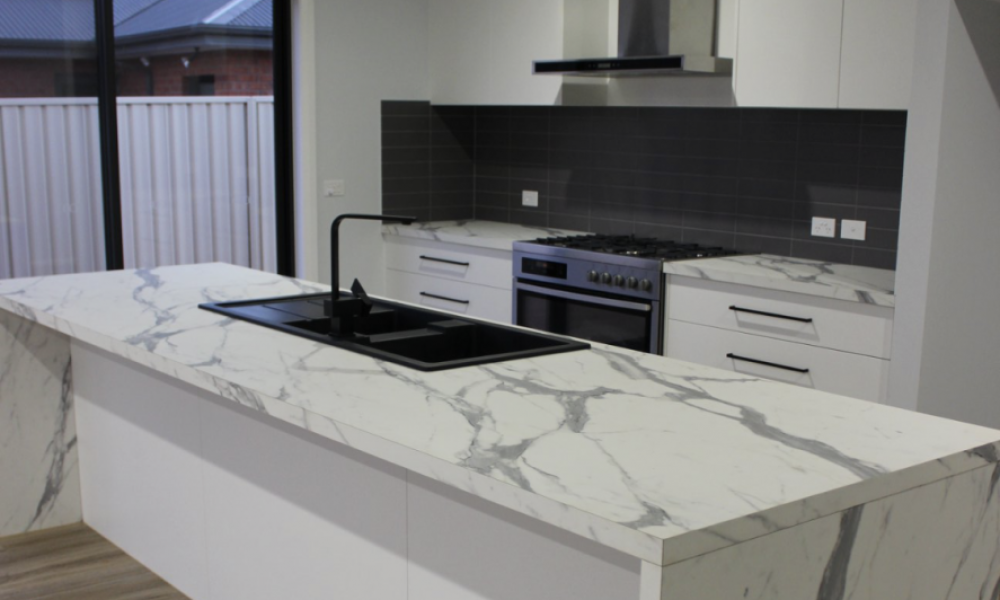Our newly built home in Toorak Drive, Irymple is a dark and clean front of home facade, which small hints of bright features at the front home entrance followed by a large and dark front door.
The home interior is bright and clean, with it’s fake marble kitchen tops, black feature pieces from the splashback, to the kitchen sink and cupboard handles. To offset the stark contrast a mix of light brown timber floor beautifully blends the two together.





