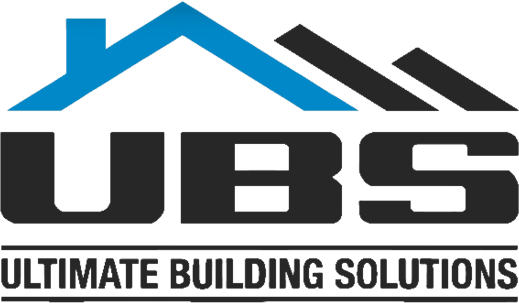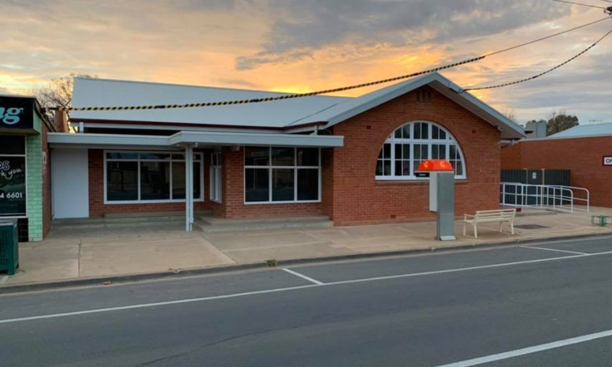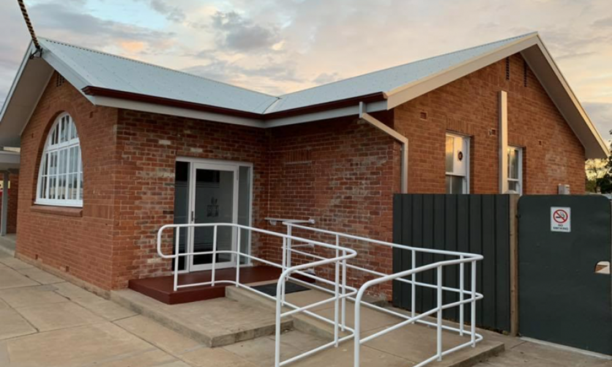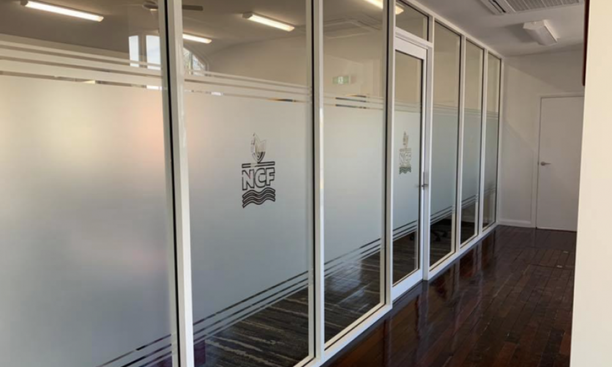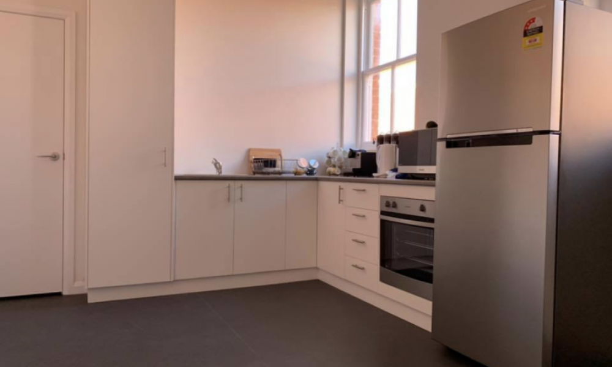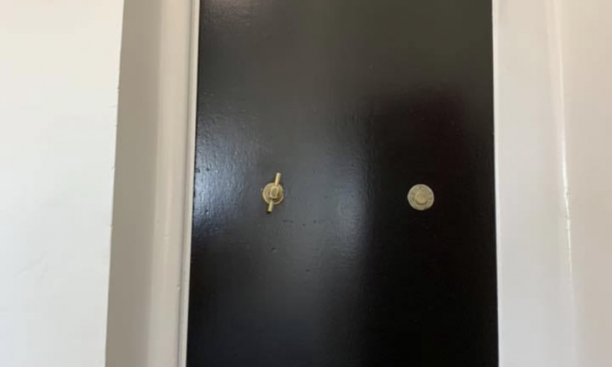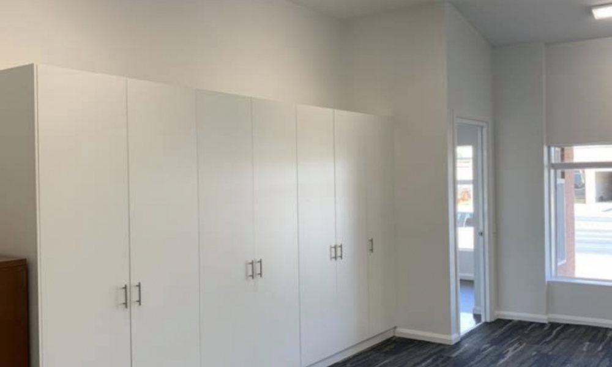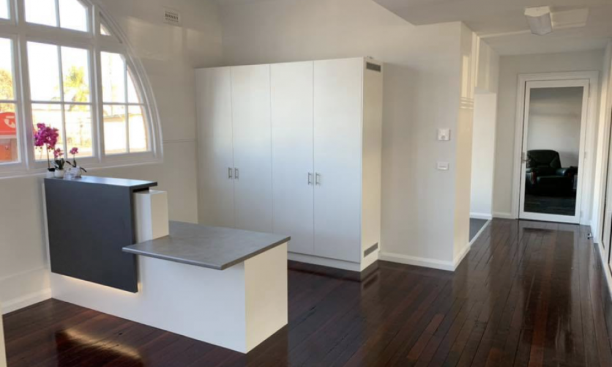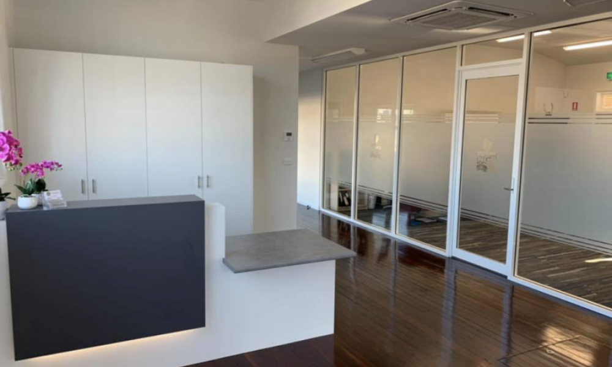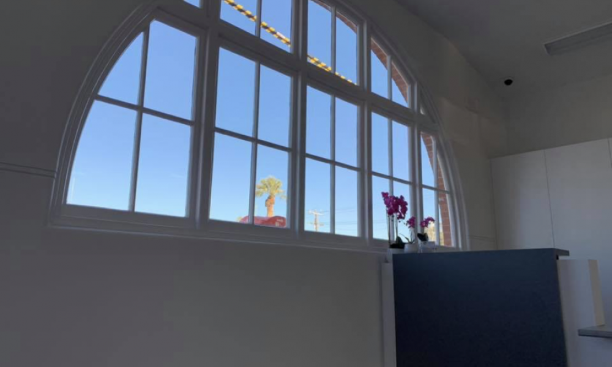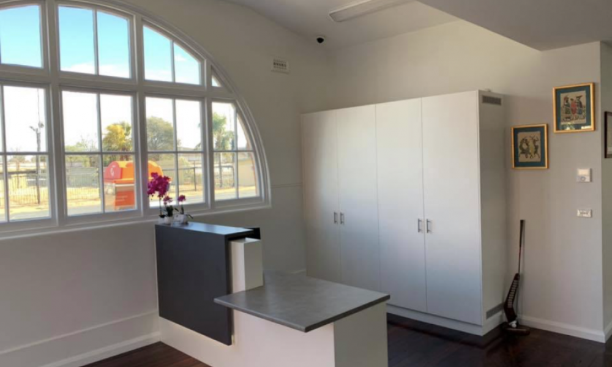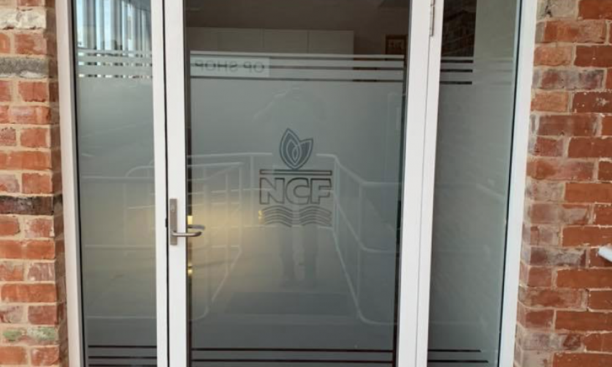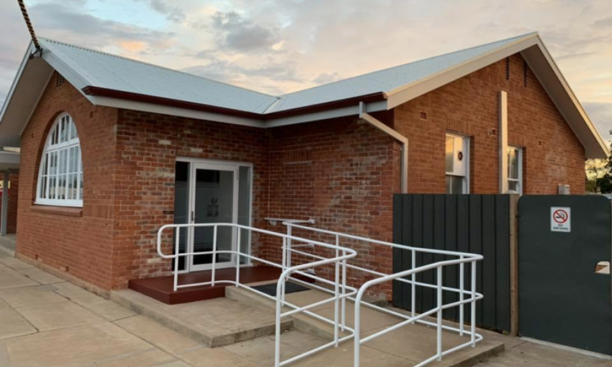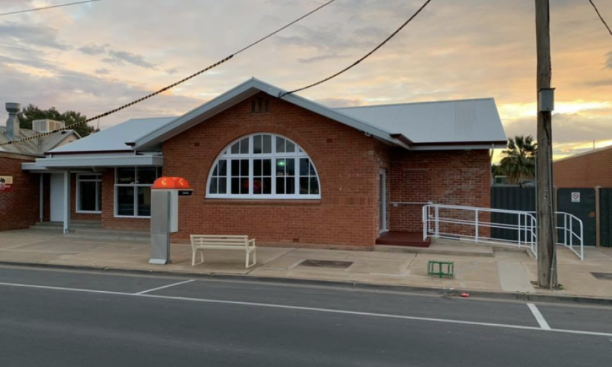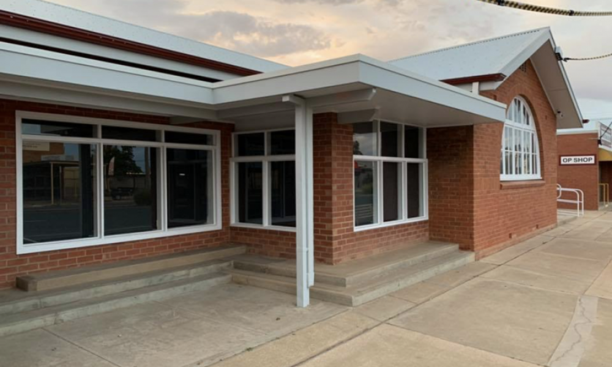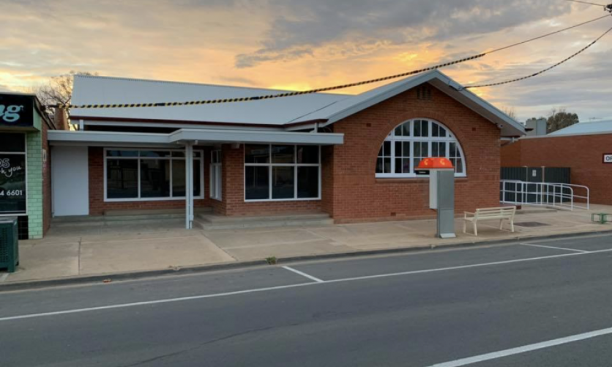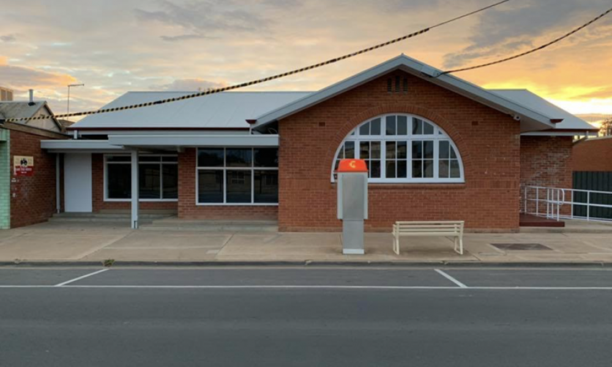We have restored the Irymple Post Office to it’s former glory, the front facade area has been cleaned up and looks very smart with the brickwork and white trimming around the windows and bright roofttop. The clean front entrance with the simple white rail and dark timber floorboard is a clean and effective entrance to the post office.
The inner design is bright and modern with clean white walls surrounded by commercial style carpet and a beautiful reception timber floor which just glimmers against everything white that touches it.
