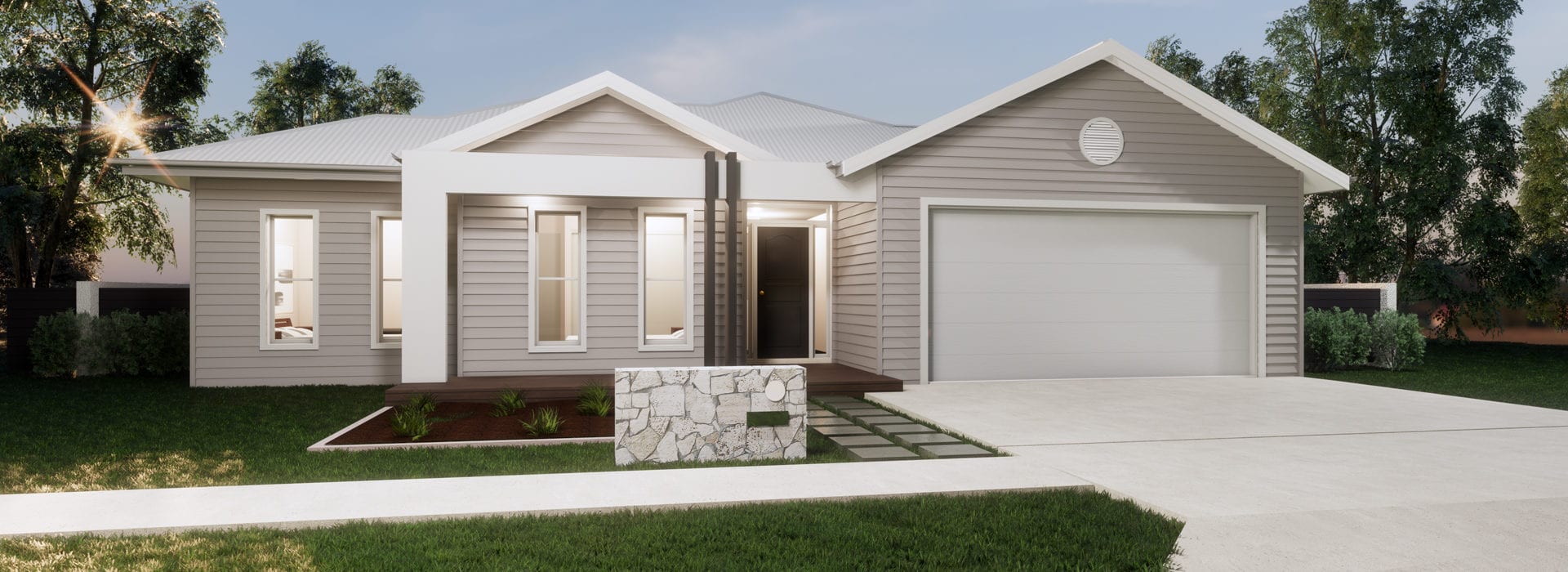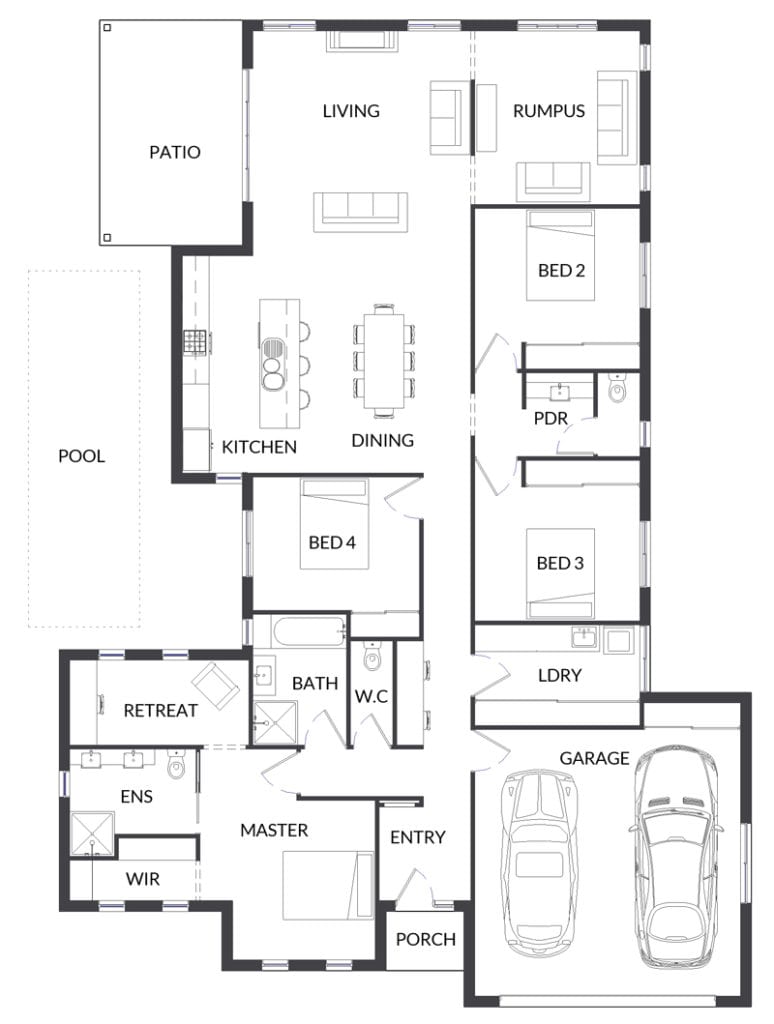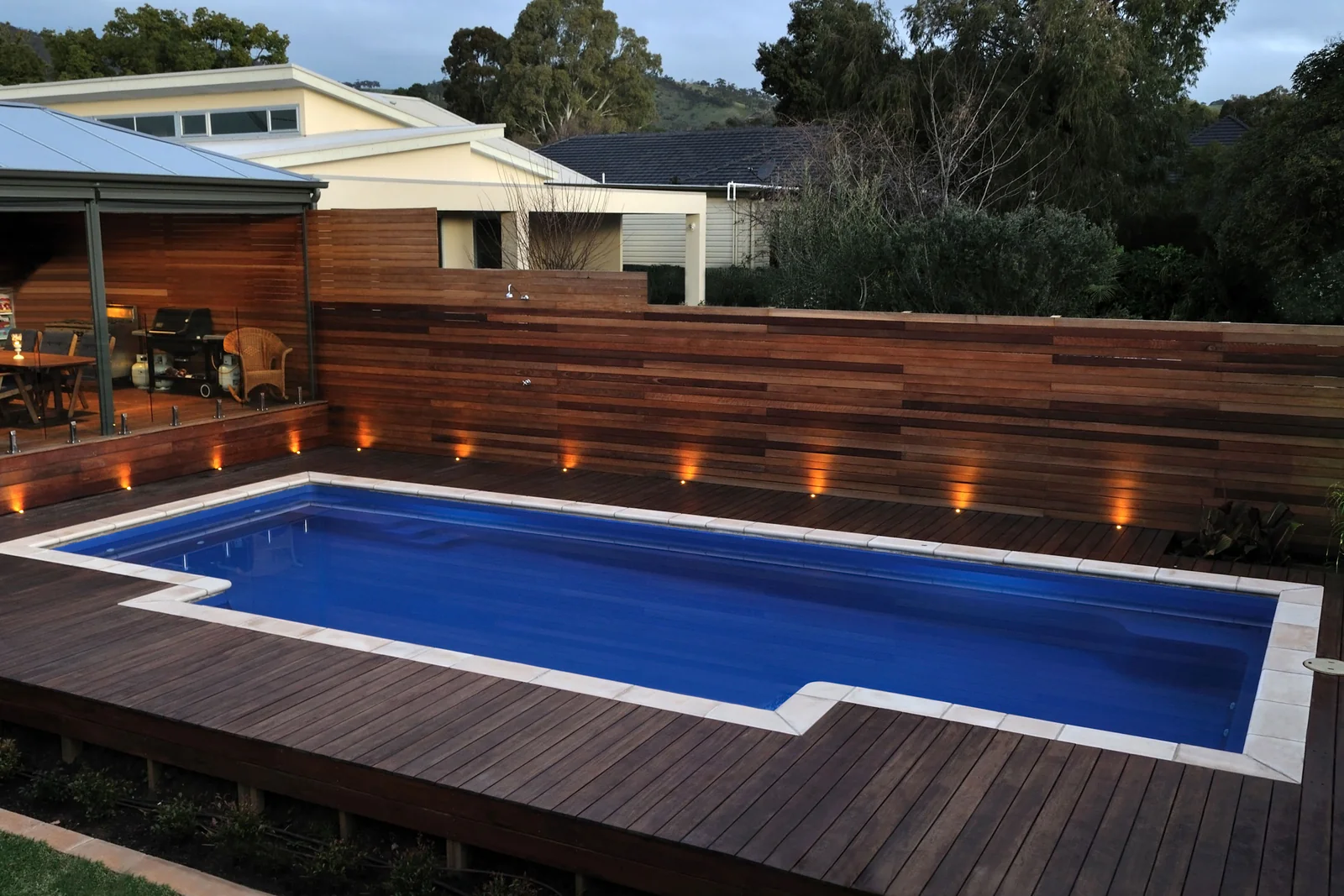

Save time and stress with an experienced team of builders that can transform your new home and backyard with our sheds and pools.

Our experienced team also specialise in sheds of all sizes for the small home shed to the acreage shed.

What home is complete in Mildura without a pool? Discover how we can enhance your backyard and complete your vision with a pool.
"*" indicates required fields
Simply click the button below, enter your name and email and we’ll send a brochure to your email.
03 5021 4524
info@ubsmildura.com.au
8 Seventh Street, Mildura VIC 3500
Mon – Fri 9.00am – 5:00pm
"*" indicates required fields