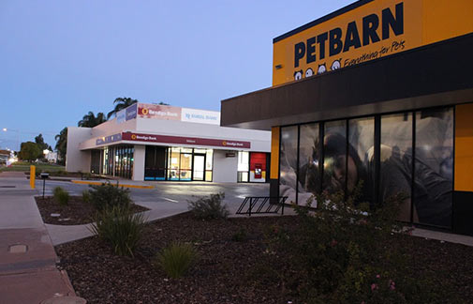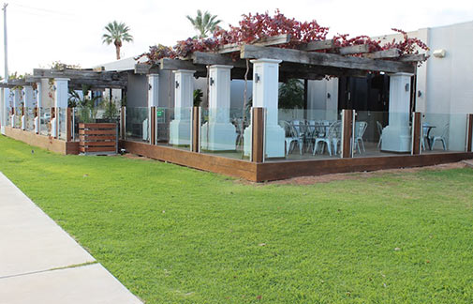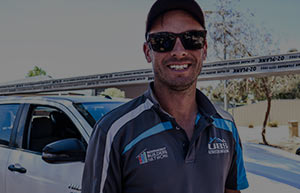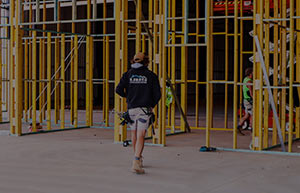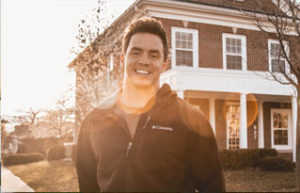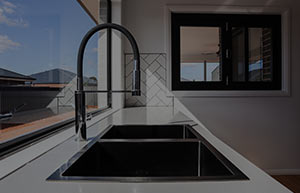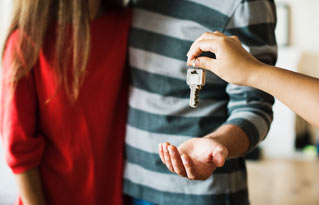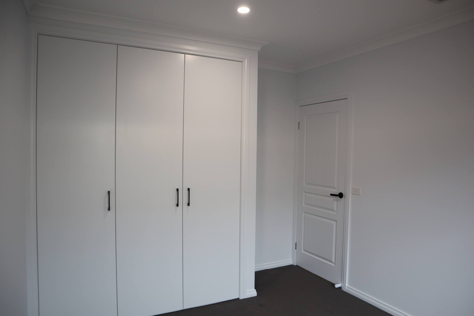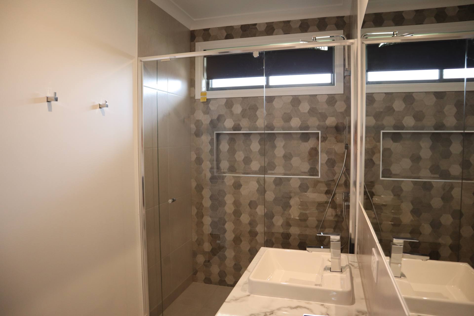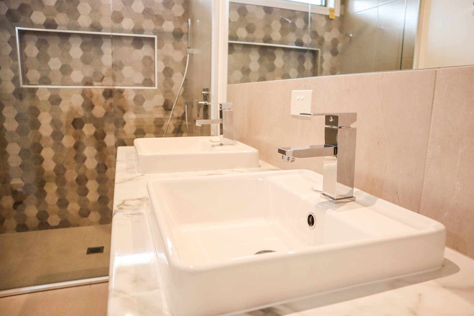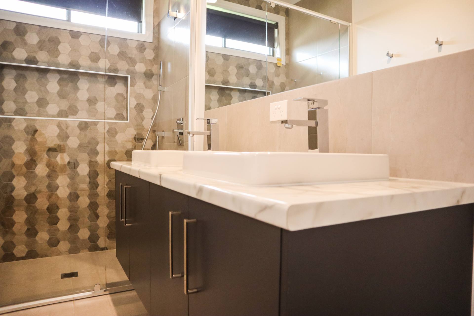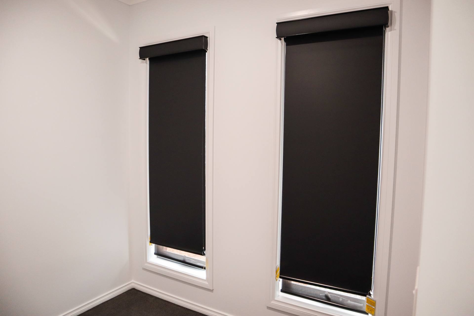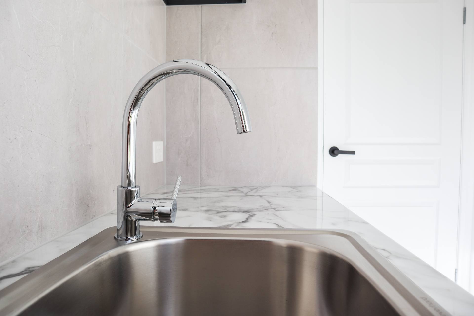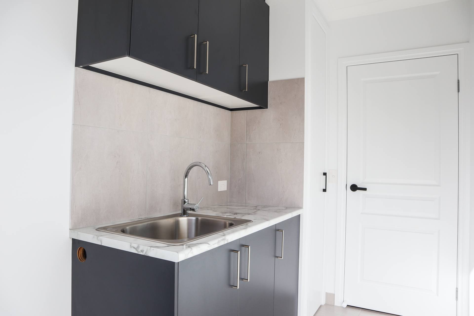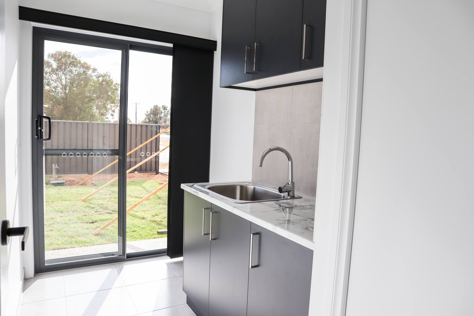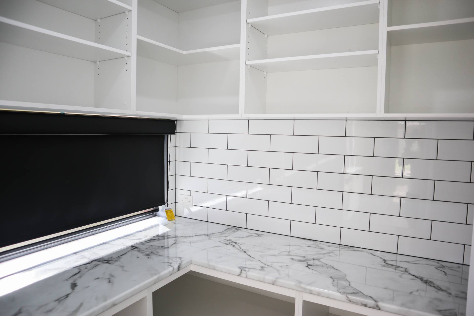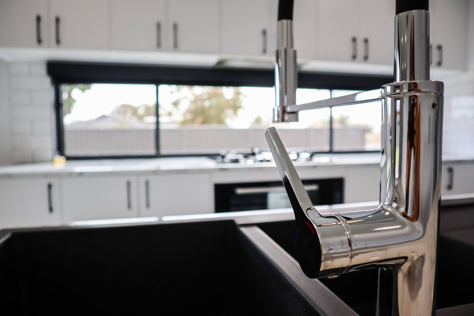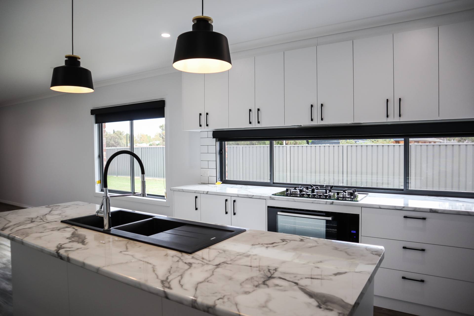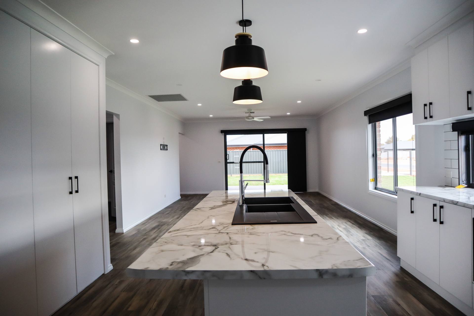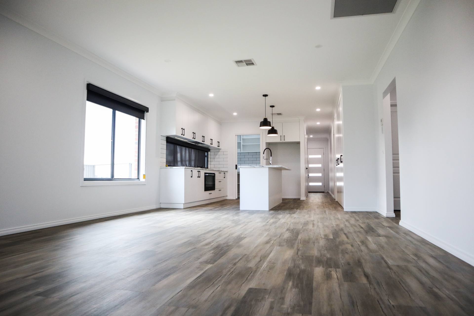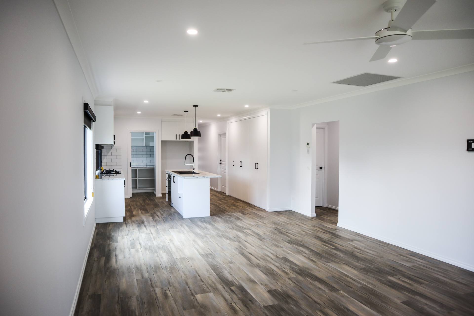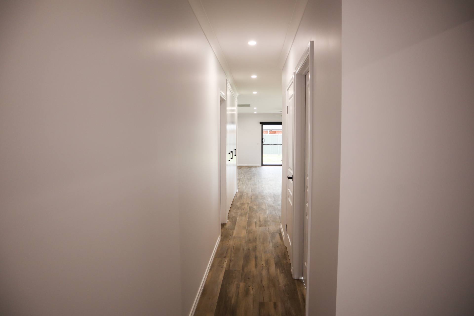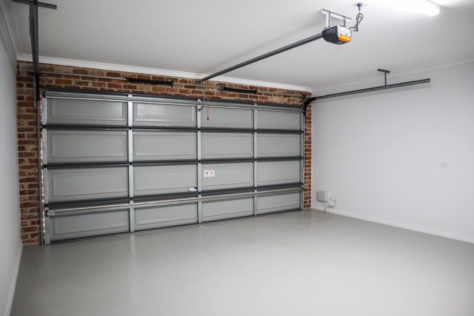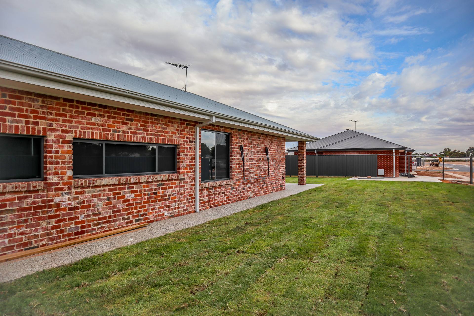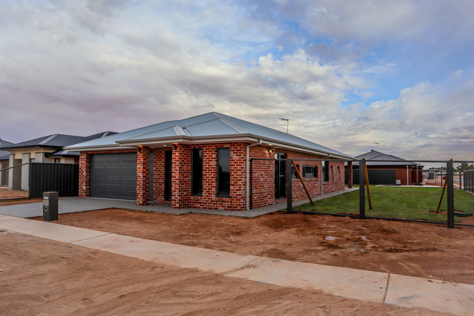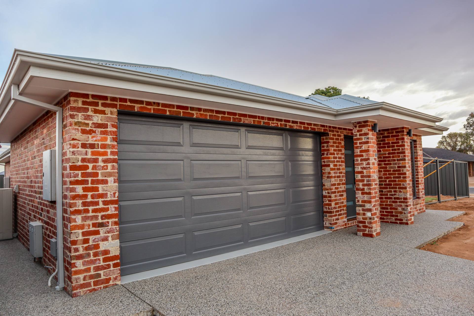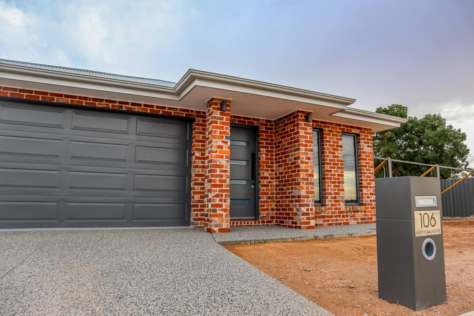Lot 70 Etiwanda Ave

Take in the stunning
Facade & Outdoor Design
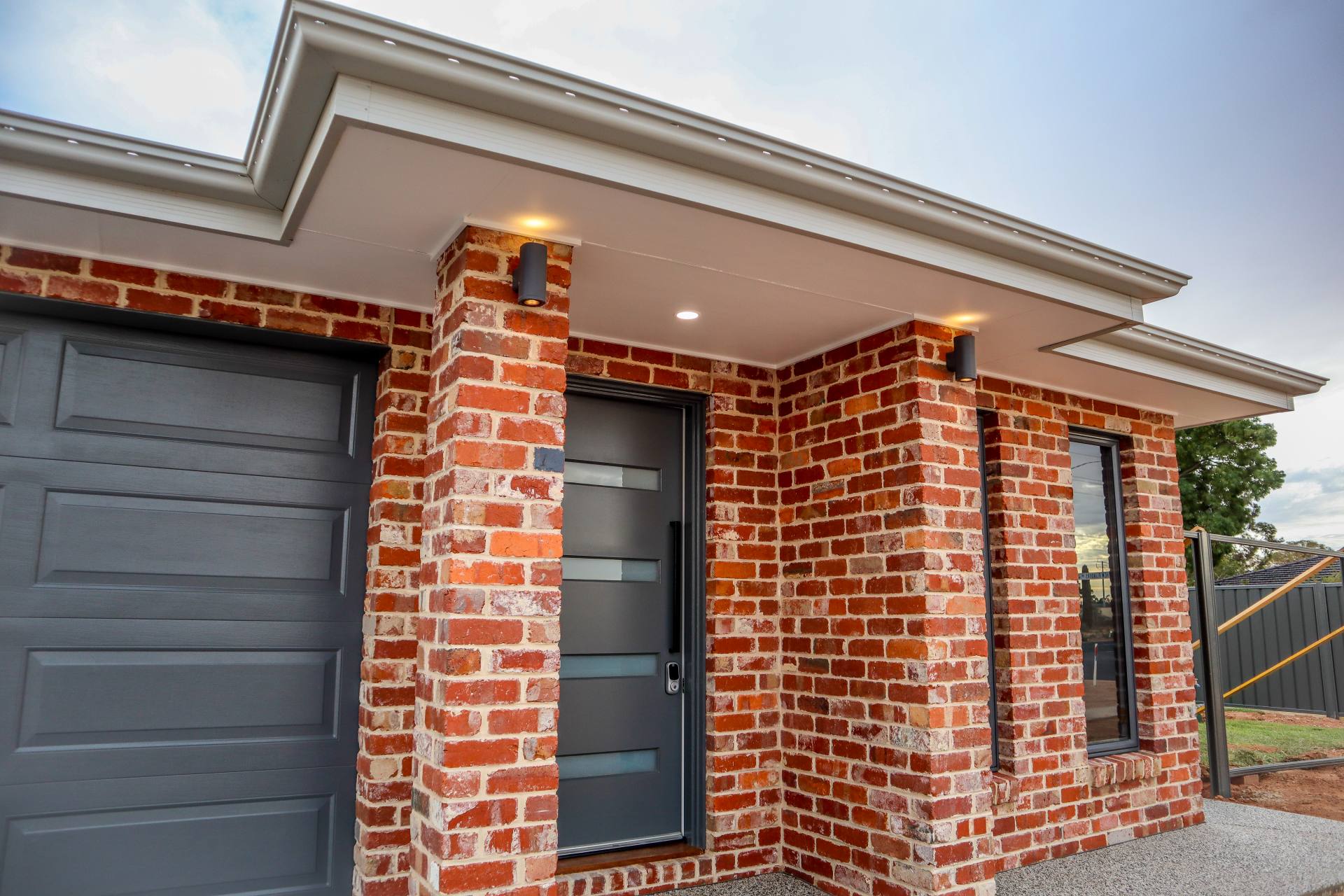
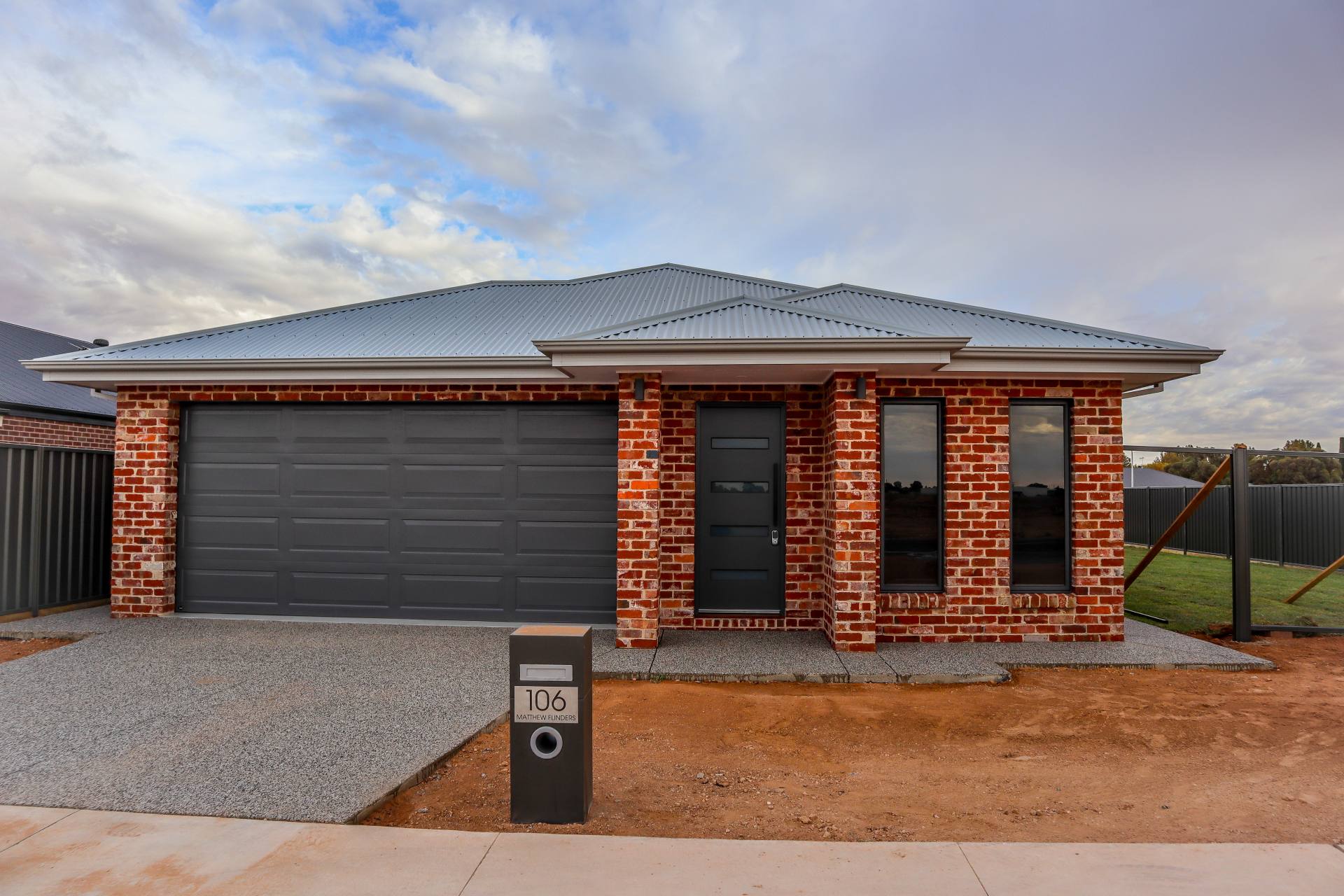
We’ve built a beautiful new home packed with plenty of style. The outdoor face utilises the recycled brick, while adding in the dark garage door, entrance and window edges.
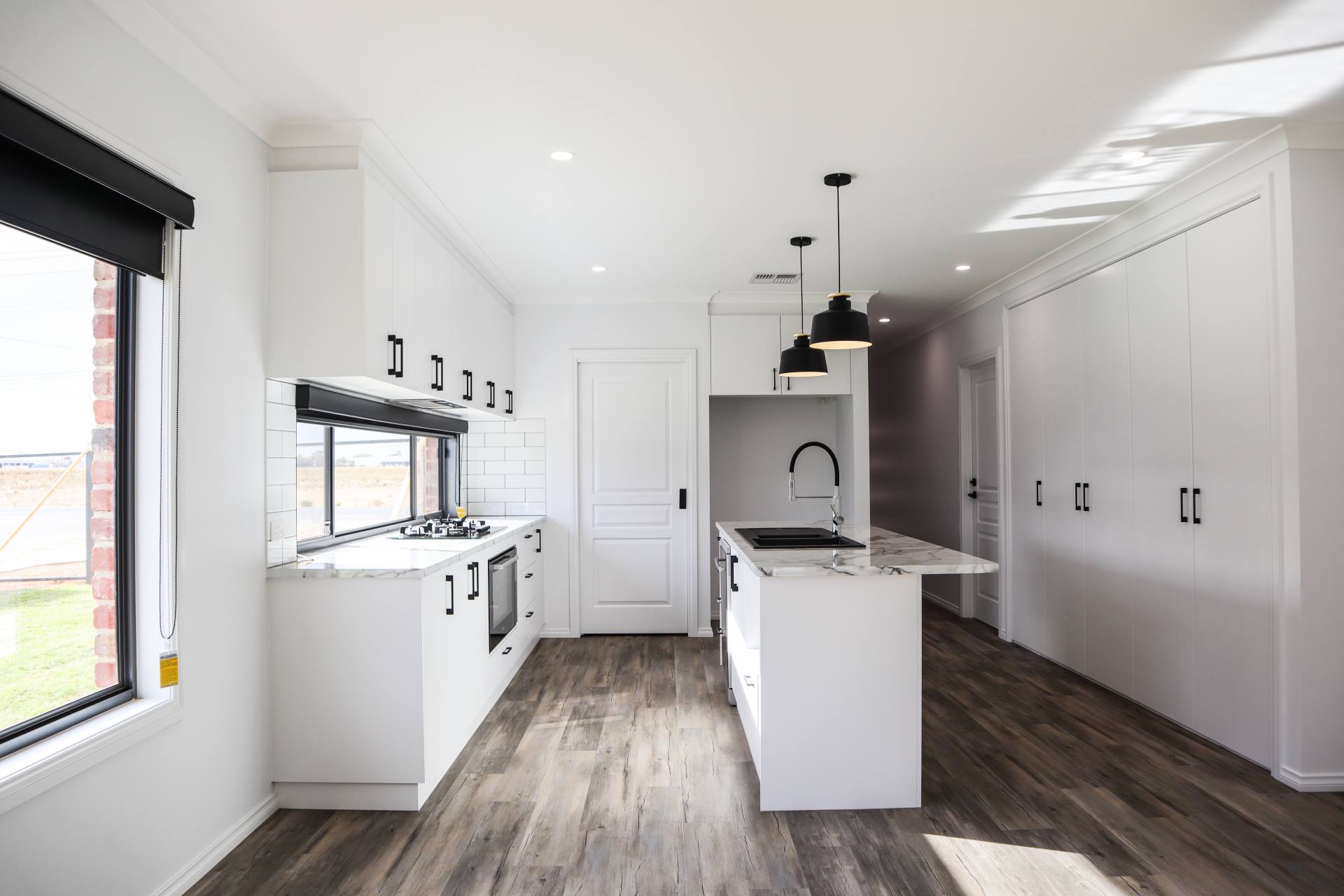
The inner home design utilises dark features in black, along with a dark flooring. To offset these dark features the walls and cabinetry is all white, which lets the feature pieces really stand out. The beautiful kitchen benches are a real showpiece aswell with the mix of white and black stone top.
Take a moment to walk through our
Inner Home Design
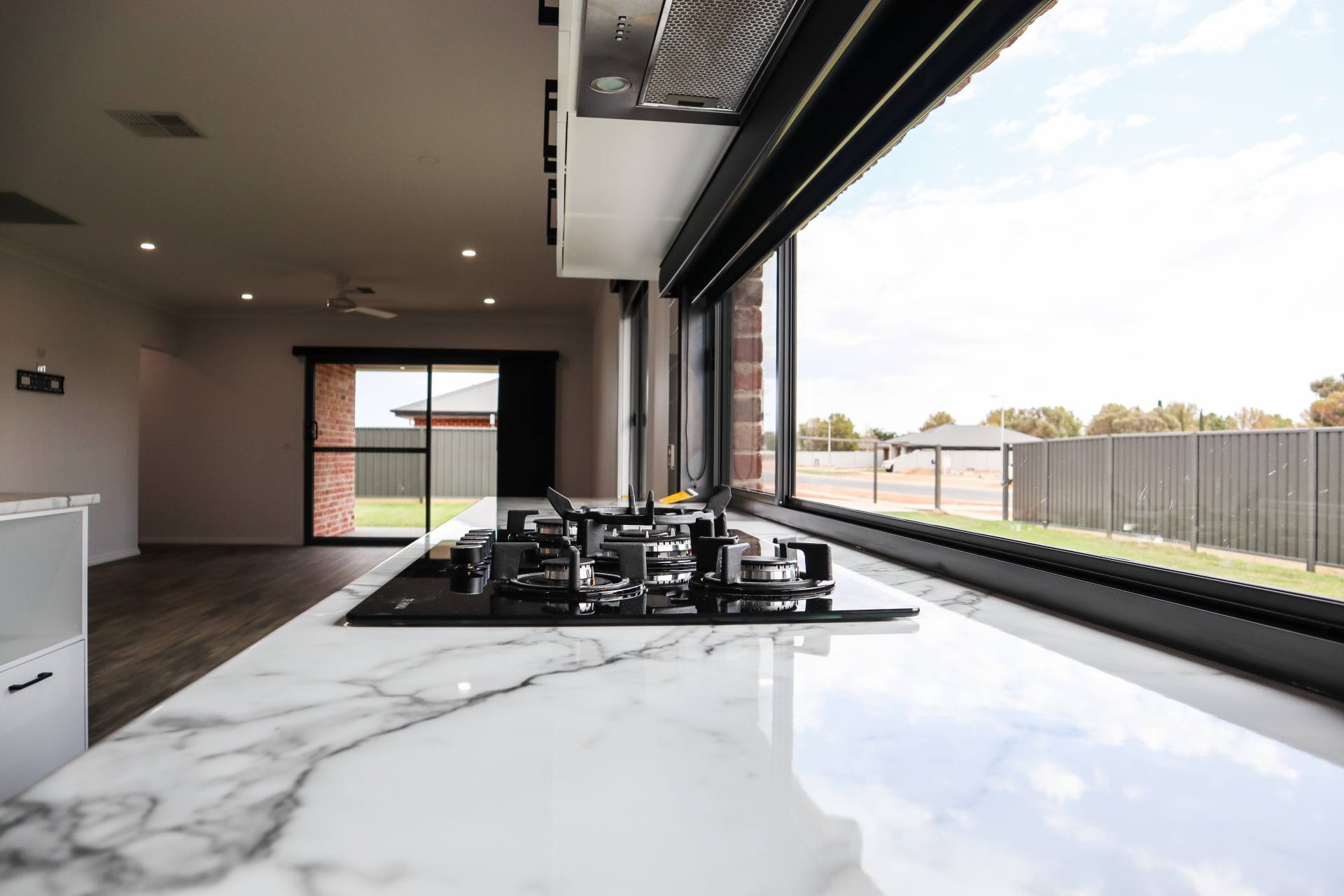
Check out the family friendly
Backyard & Entertainment Area
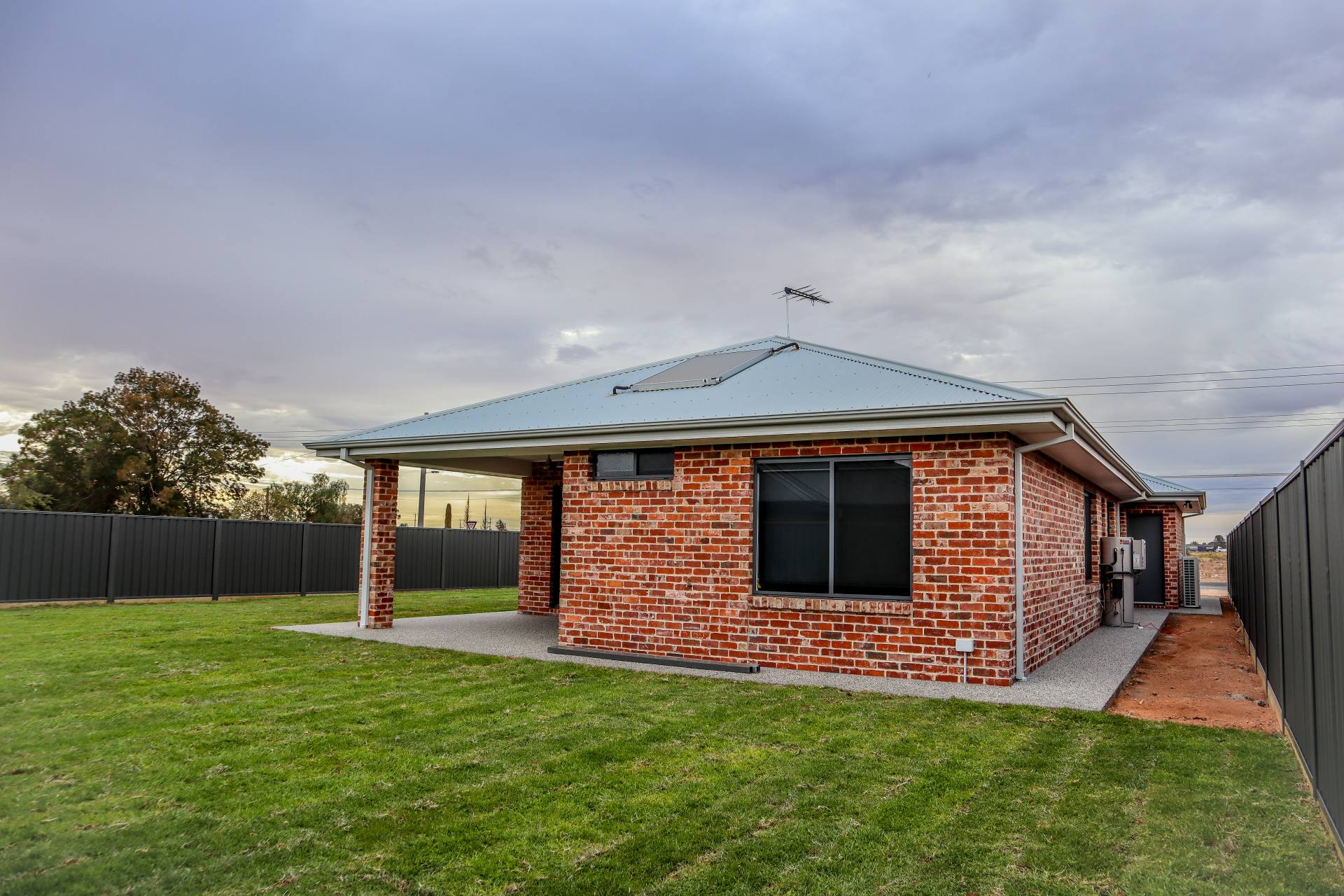
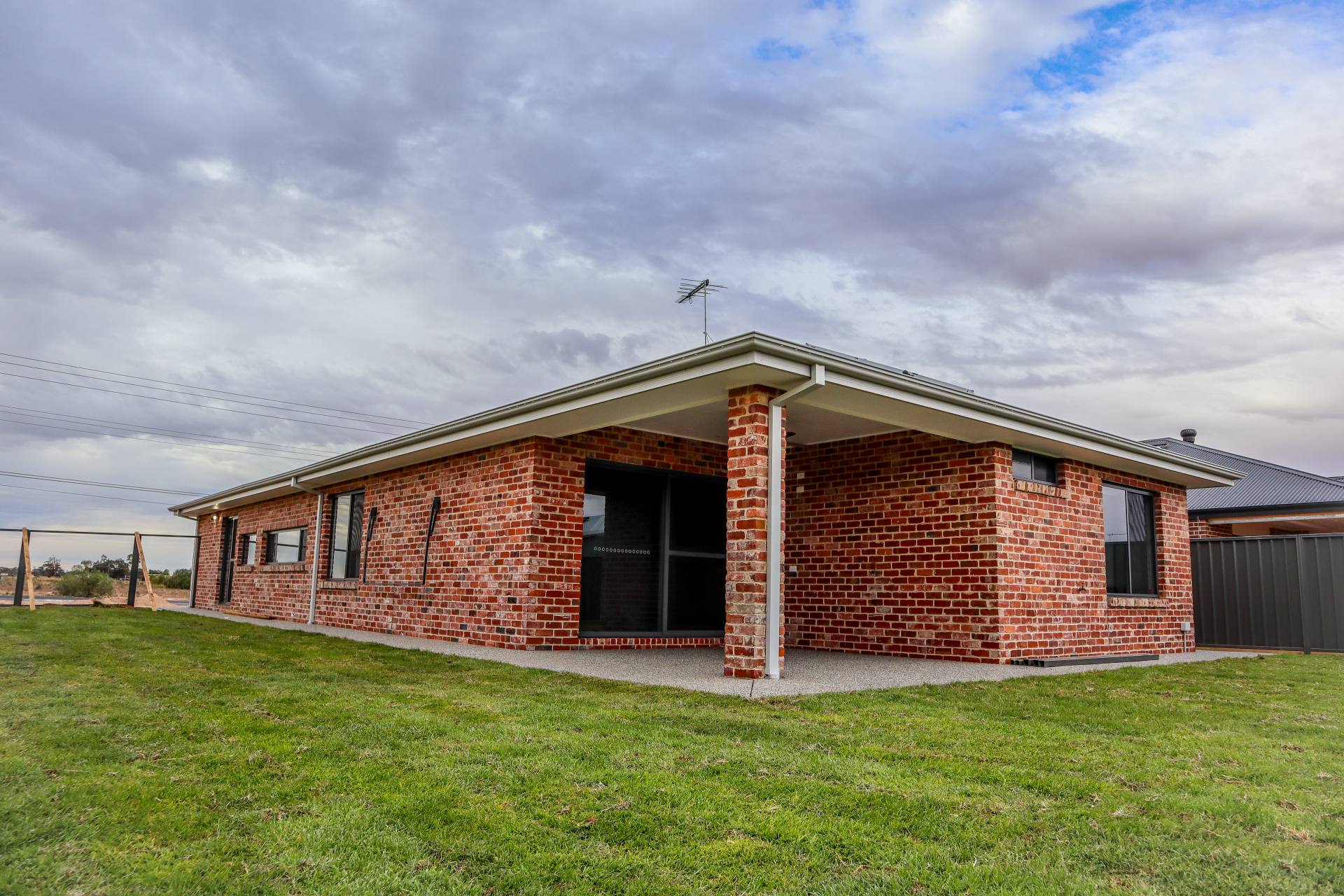
The outdoor area is also small and compact, perfect for the small family or investor. With a spacious backyard for a kids playground and pets to run around, the outdoor area is perfect to just sit back and relax outdoors.
Floorplan
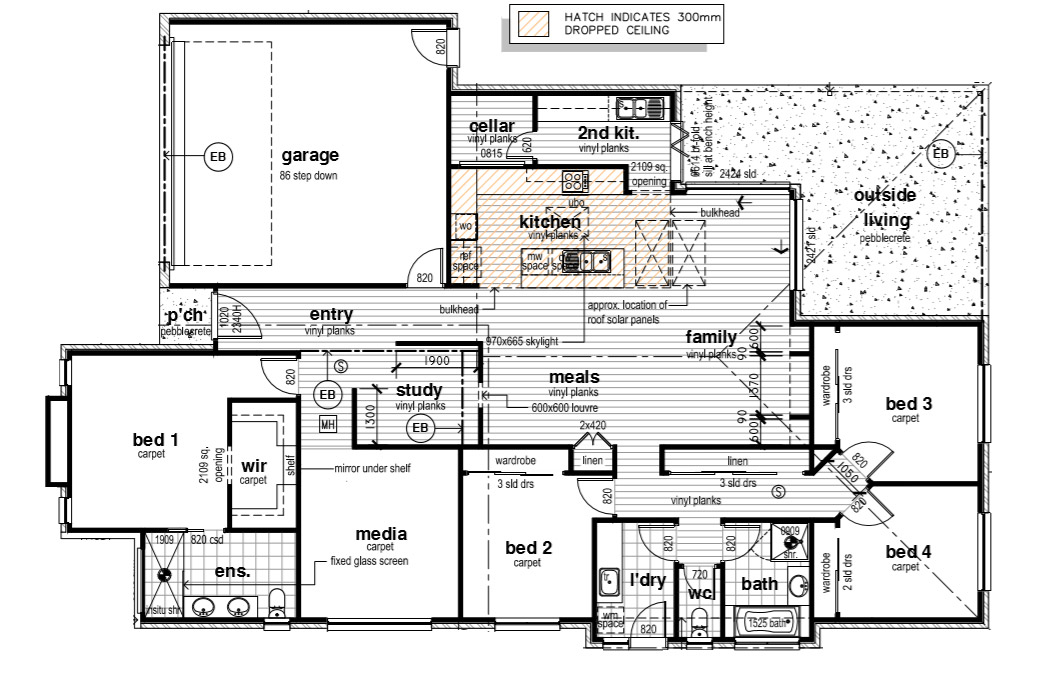
 4 Bed
4 Bed
|
 2 Bath
2 Bath
|
 2 Garage
2 Garage
|
 1 Storey
1 Storey
|
Room Dimensions
| Residence | 192.83 sqm | |
| Porch | 1.64 sqm | |
| Outside Liv. | 29.41 sqm | |
| Garage | 41.88 sqm | |
| Total | 265.76 sqm | - |
Like our Home Design?
Enquire Here
"*" indicates required fields

