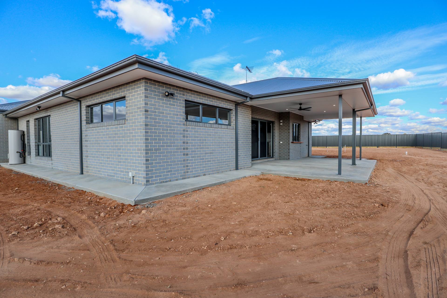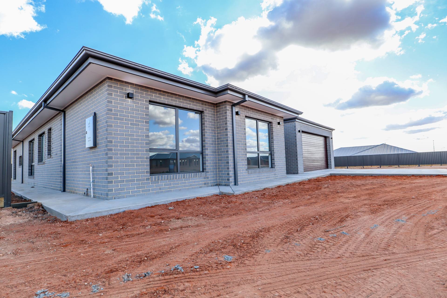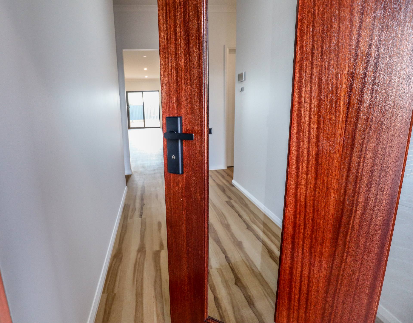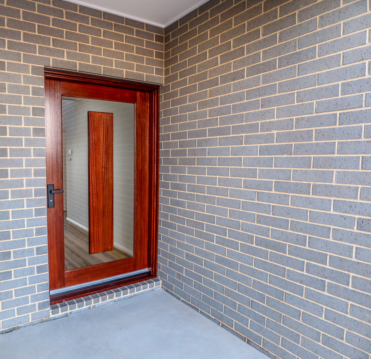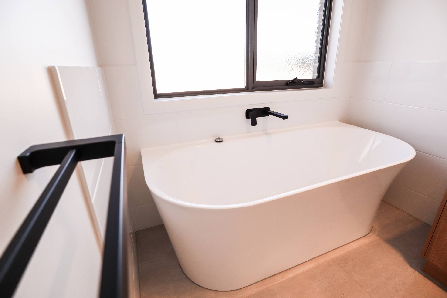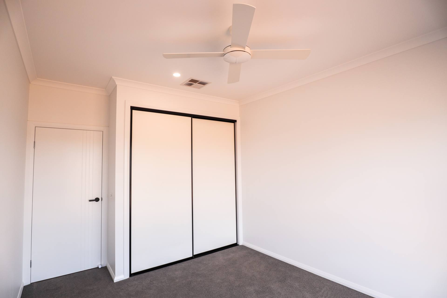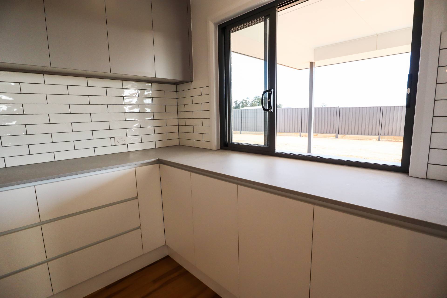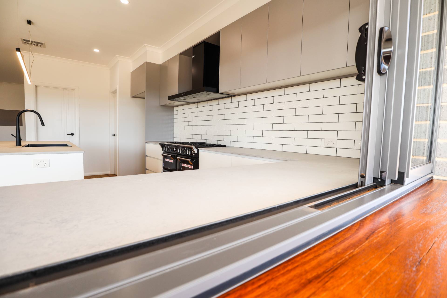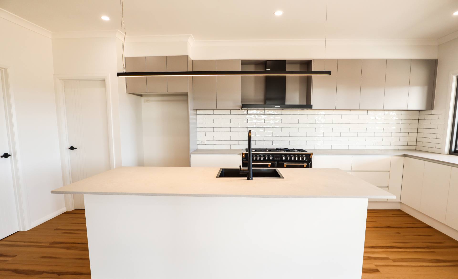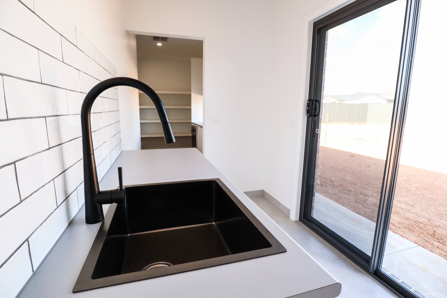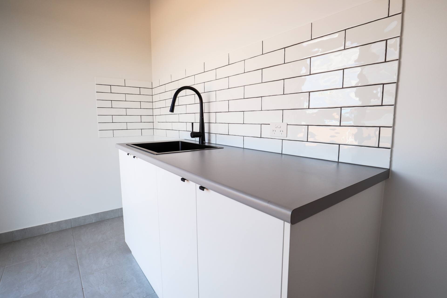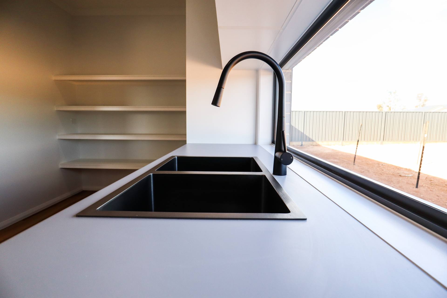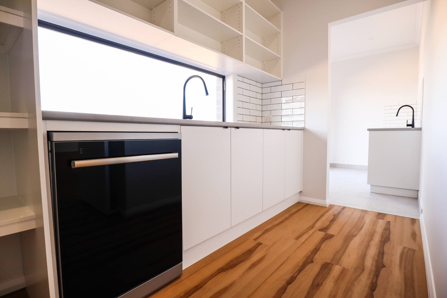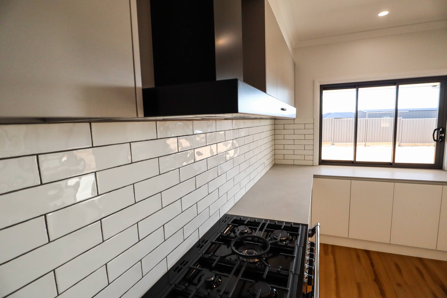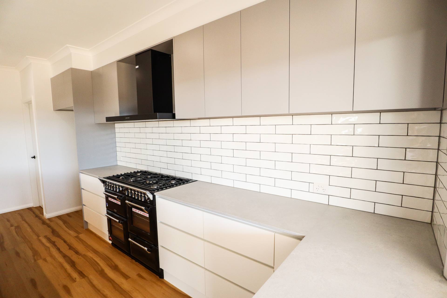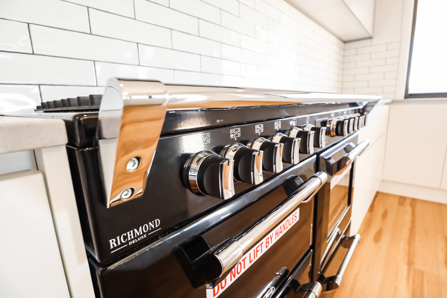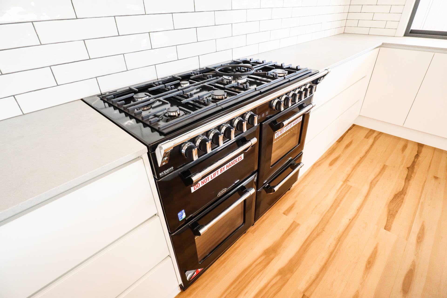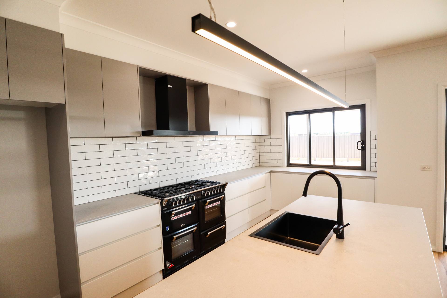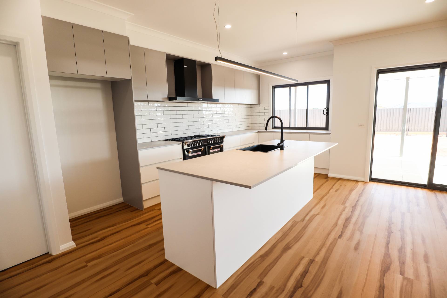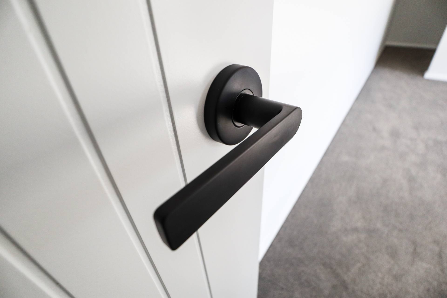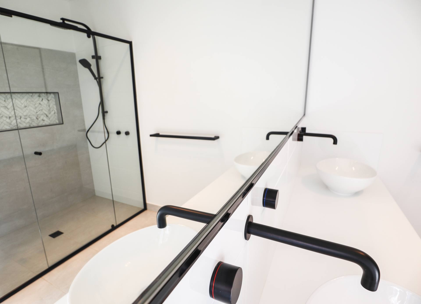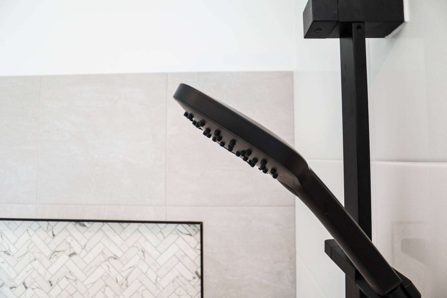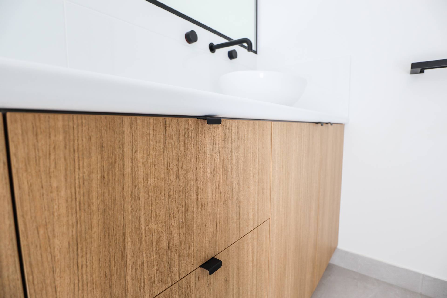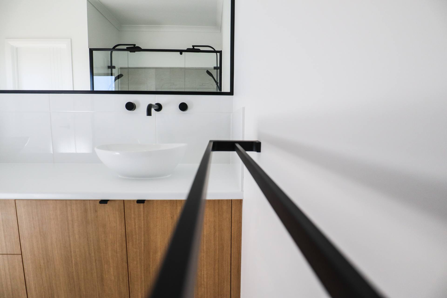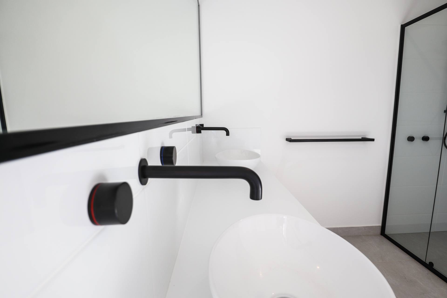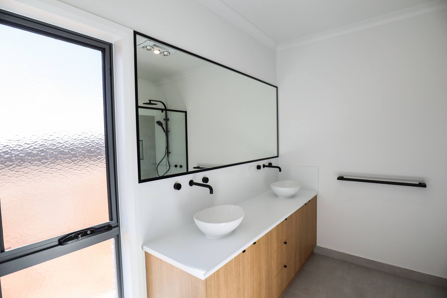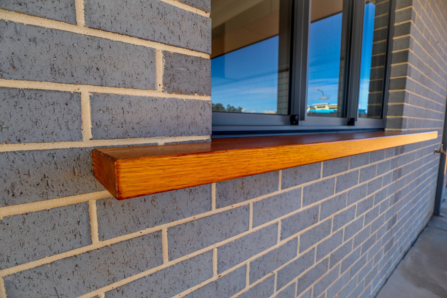Lot 26 Charon Drive

Take in the stunning
Facade & Outdoor Design
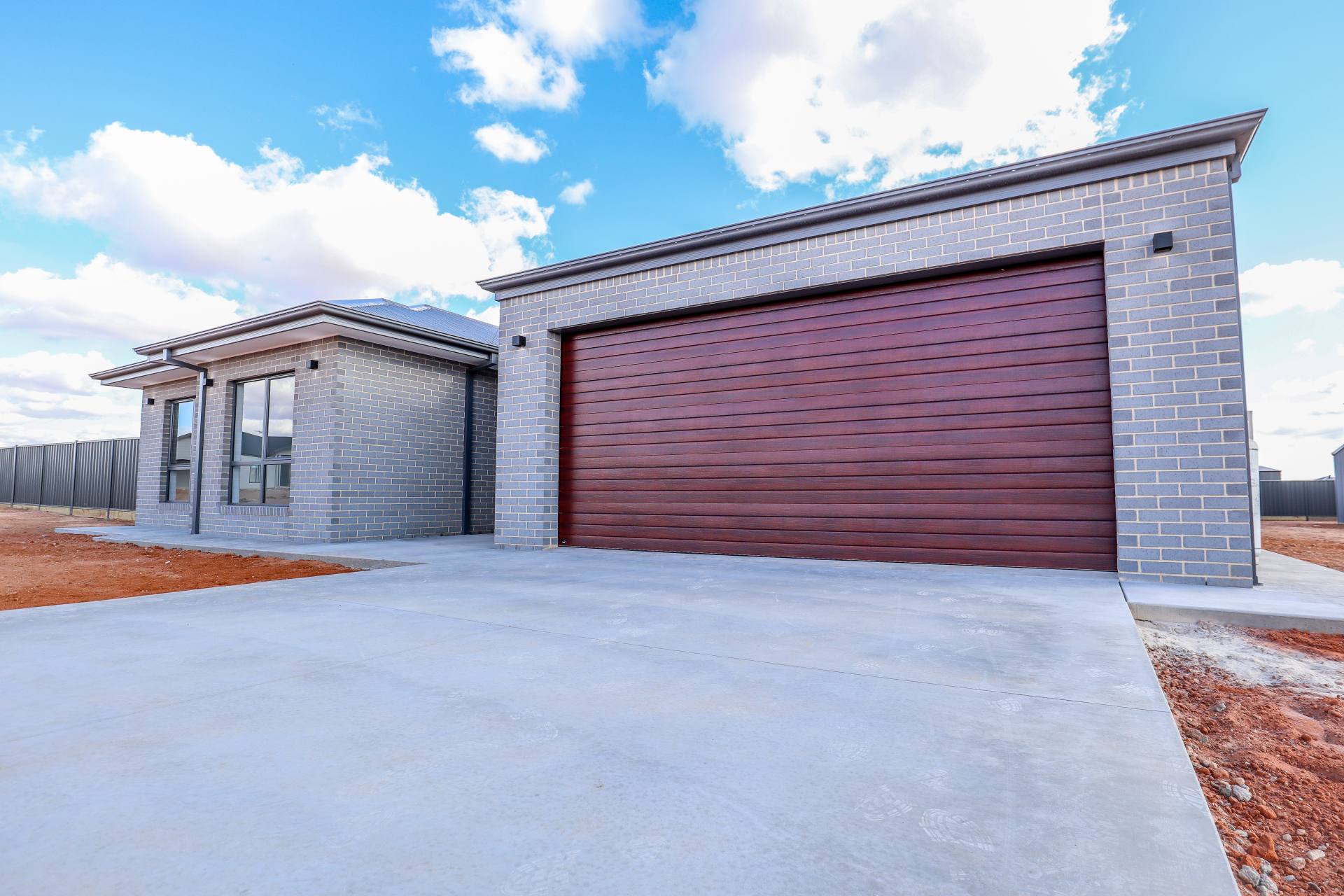
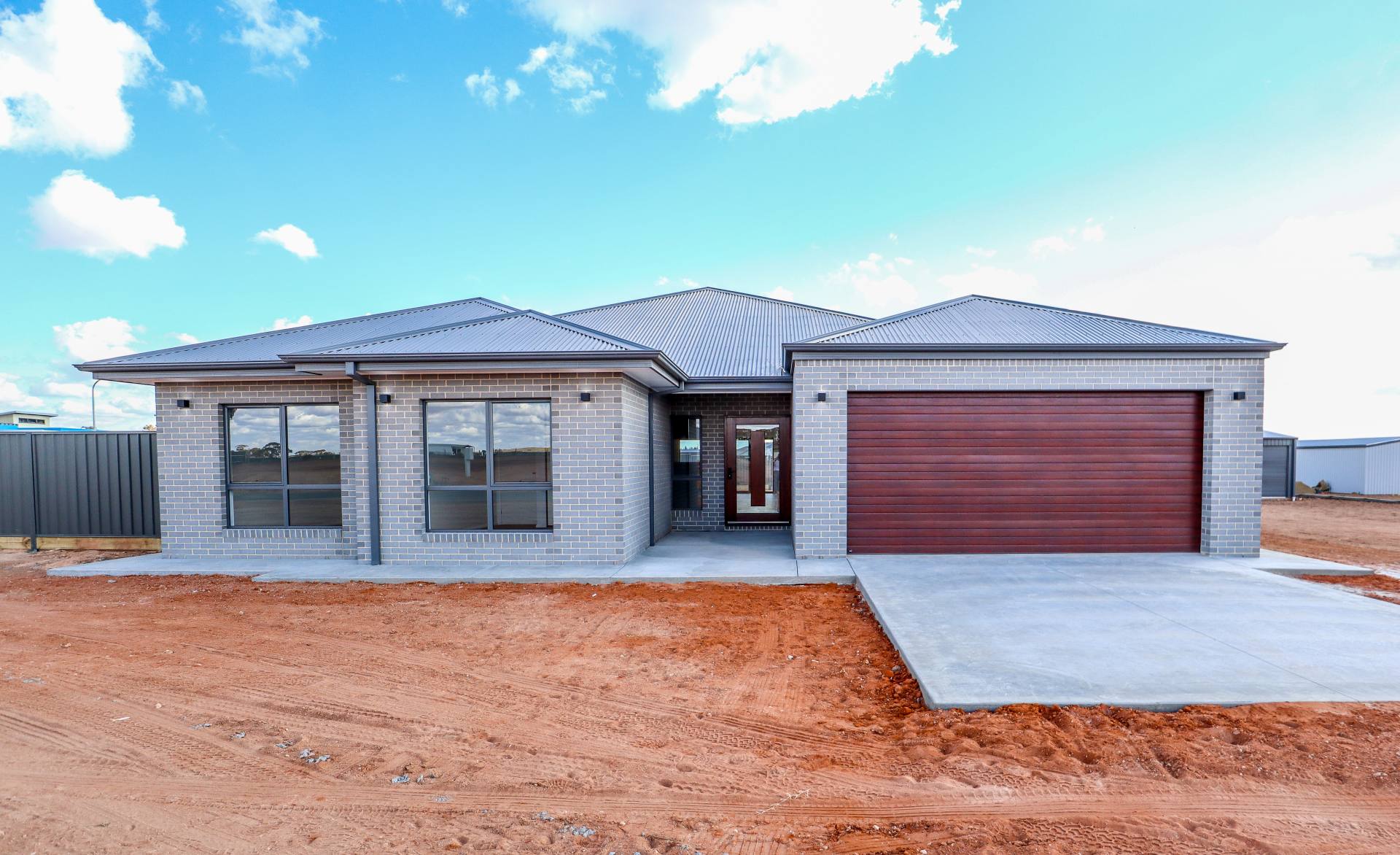
The new home design at Lot 26 Charon Drive is a small home packed with plenty of character. The facade features a clean grey/silver looking brick which gives the home a sharp and sophisticated look, along with the shining garage door the facade is a beauty to behold.
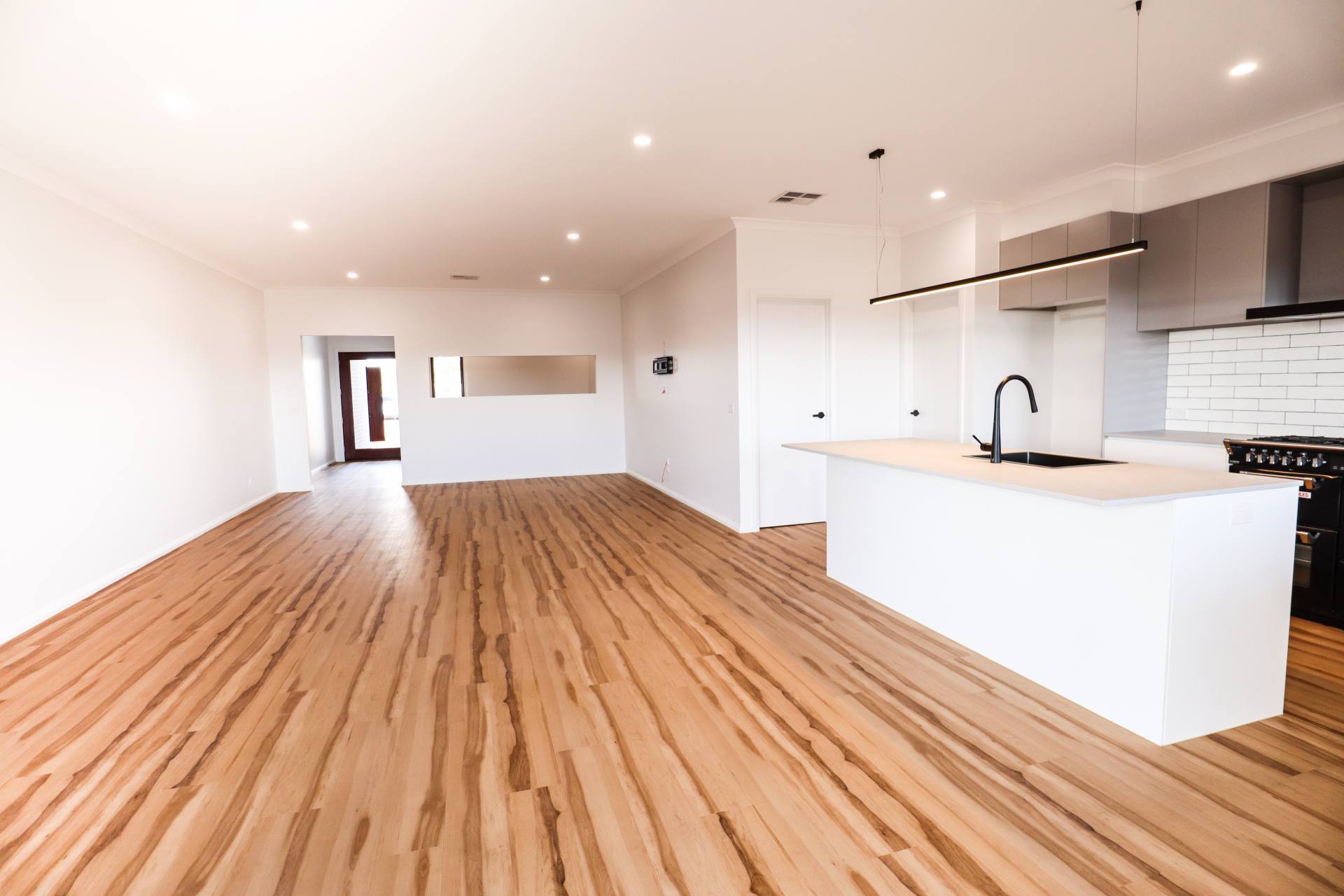
Inside the new home design is a unique timber looking floor that gives the home a much longer feel to it, along with a modernised style through slim lighting features in the kitchen, white cabinetry and black features such as kitchen sinks and stoves give the new home a lot of character.
Take a moment to walk through our
Inner Home Design
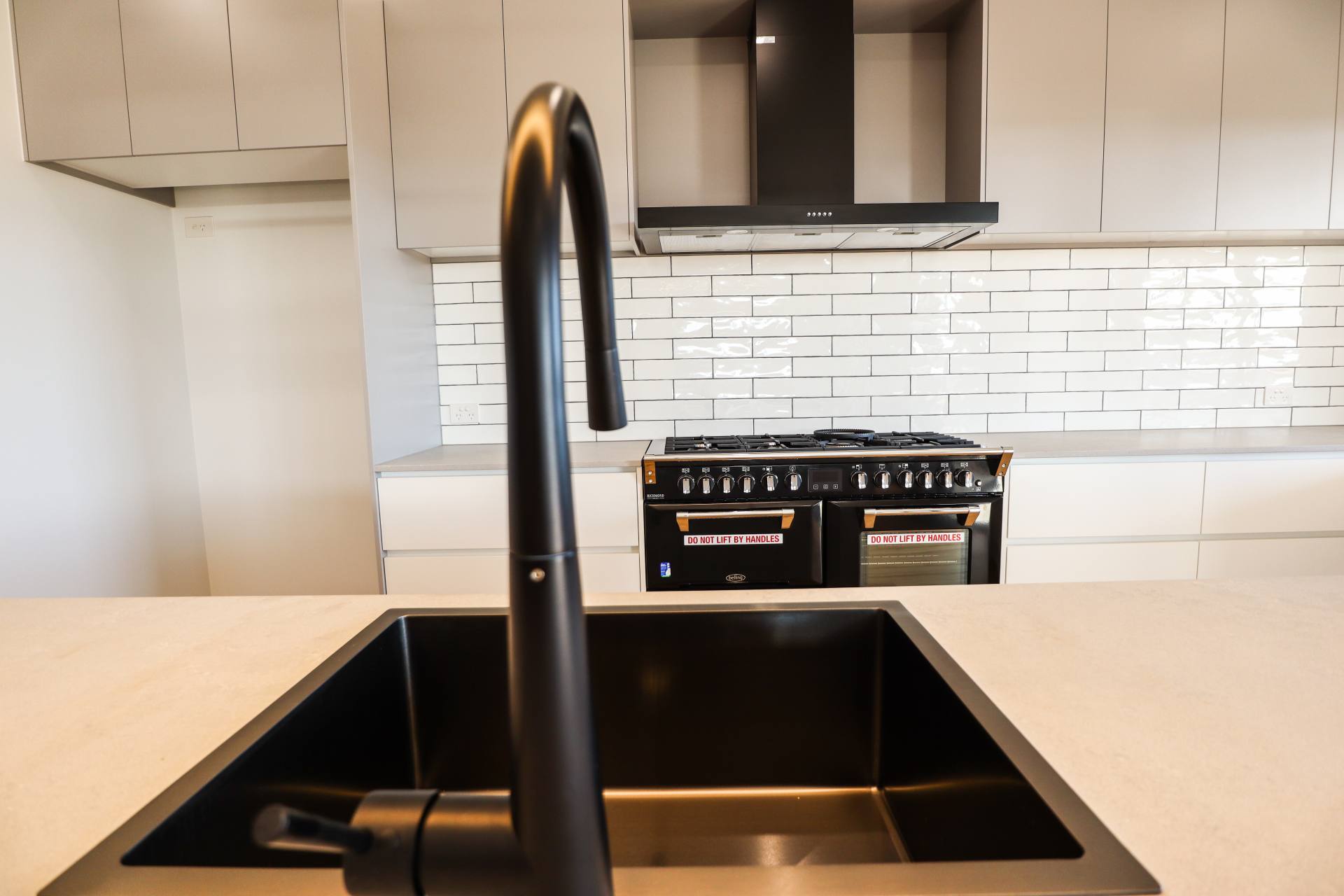
Check out the family friendly
Backyard & Entertainment Area
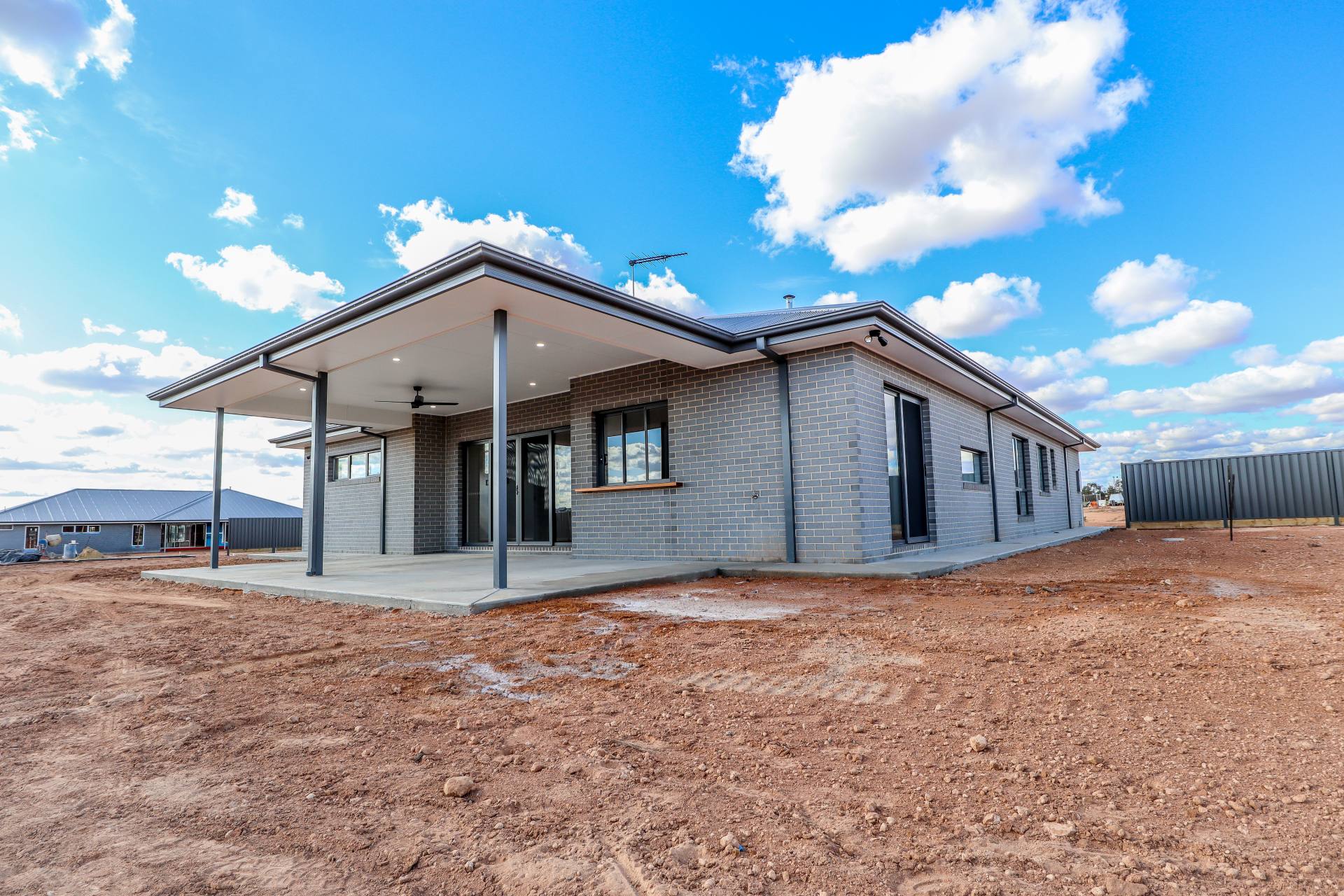
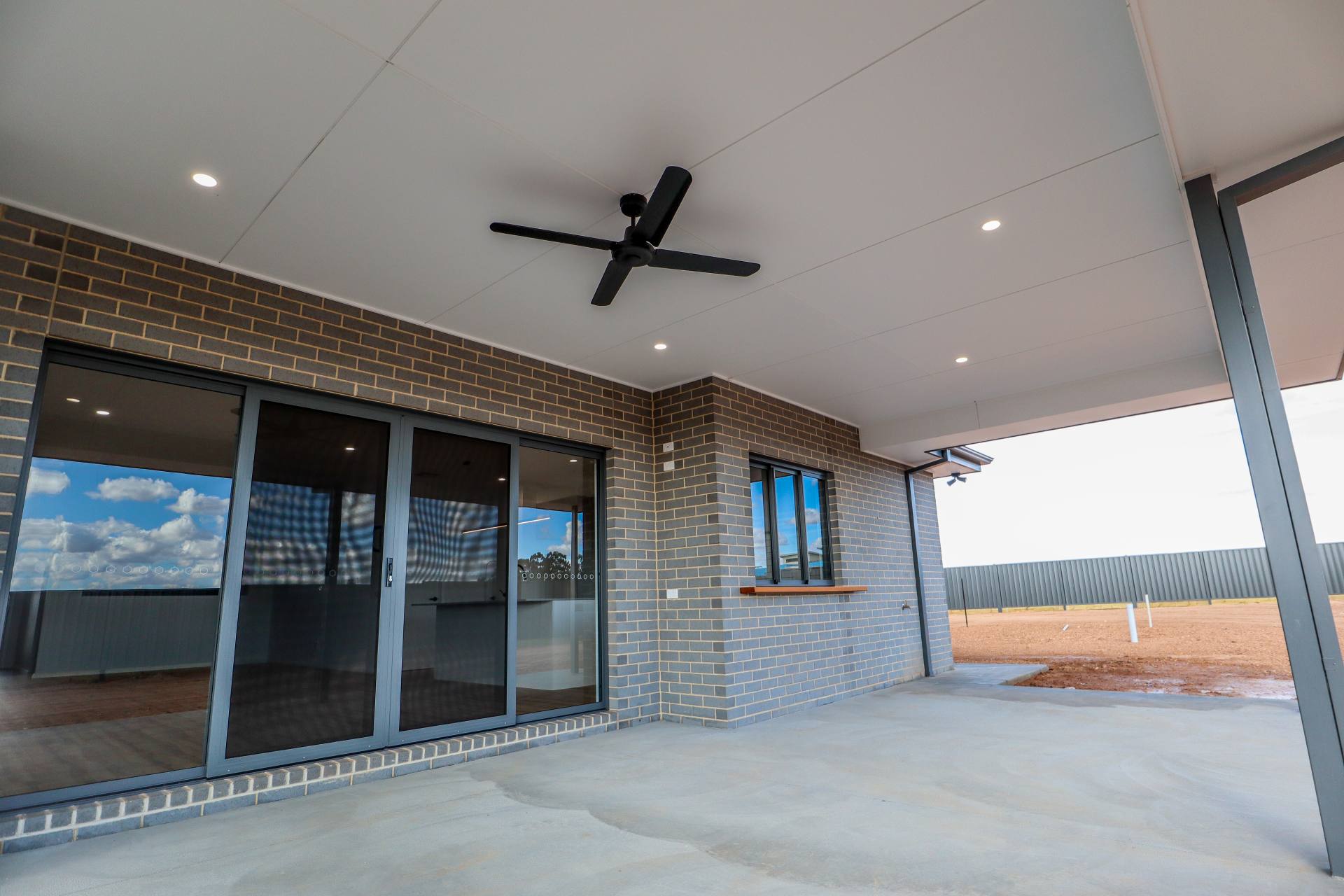
The new home’s outdoor entertainment area is a large and welcoming attraction for guests, with plenty of room to sit outside and eat dinner or party, along with the kitchens serving window makes this outdoor area a fun place to be.
Floorplan
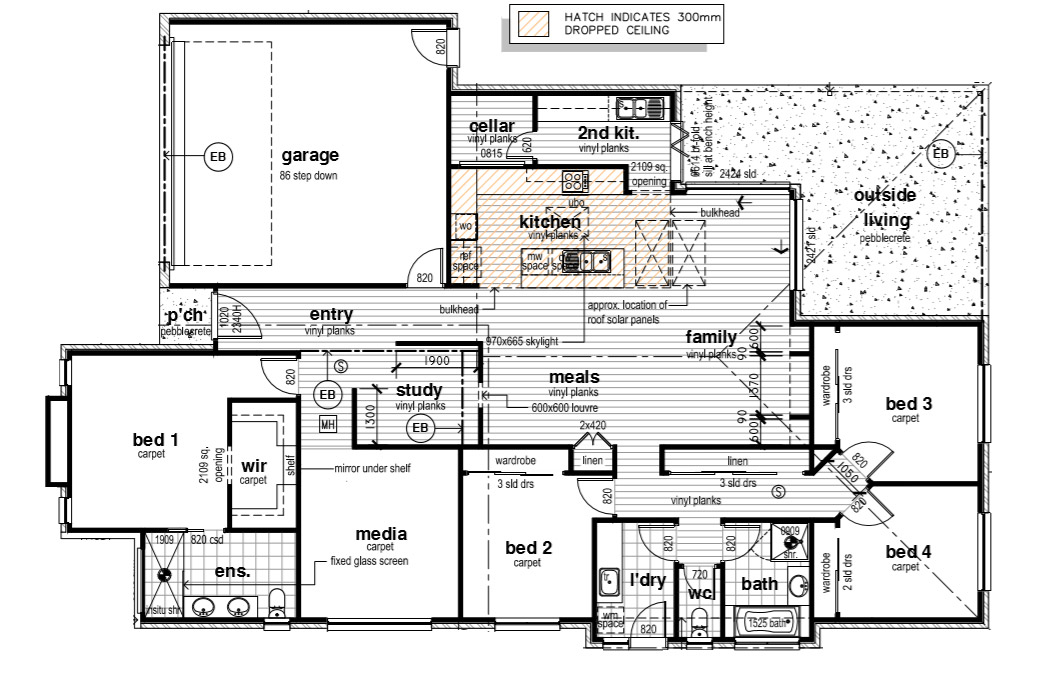
 4 Bed
4 Bed
|
 2 Bath
2 Bath
|
 2 Garage
2 Garage
|
 1 Storey
1 Storey
|
Room Dimensions
| Residence | 192.83 sqm | |
| Porch | 1.64 sqm | |
| Outside Liv. | 29.41 sqm | |
| Garage | 41.88 sqm | |
| Total | 265.76 sqm | - |
Like our Home Design?
Enquire Here
"*" indicates required fields

