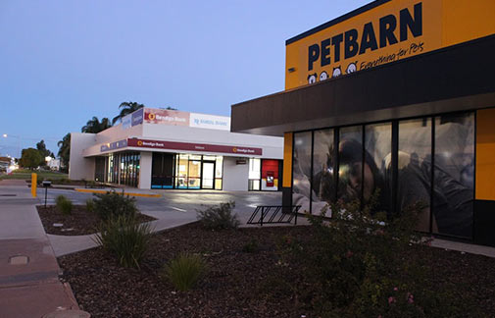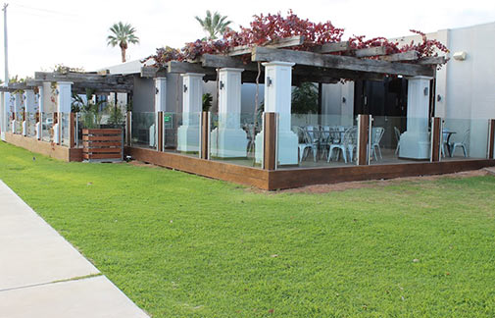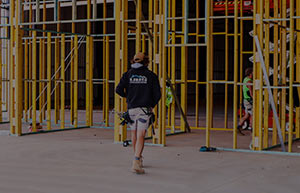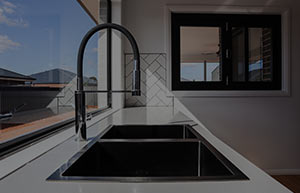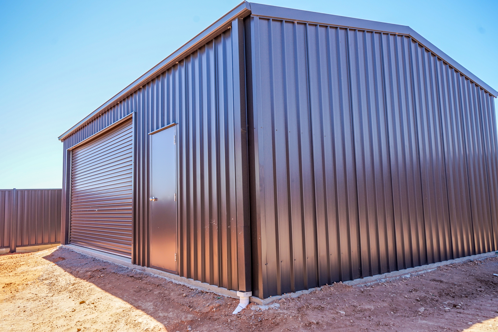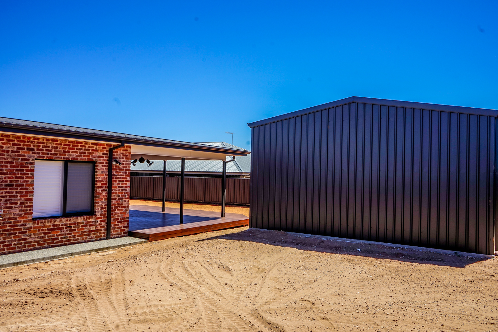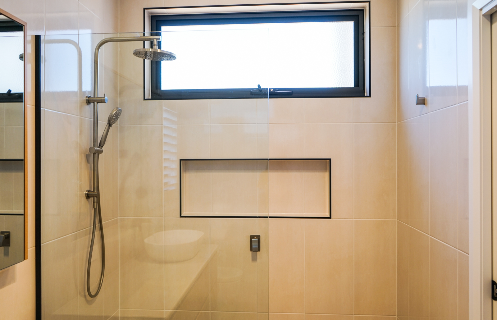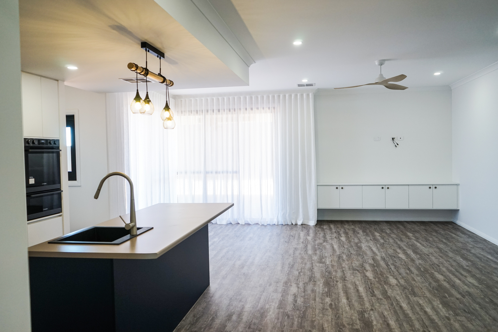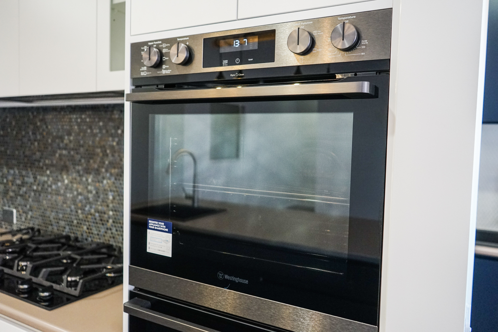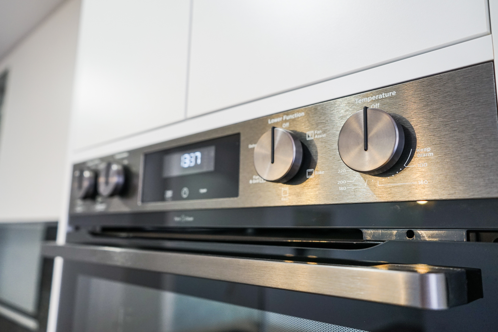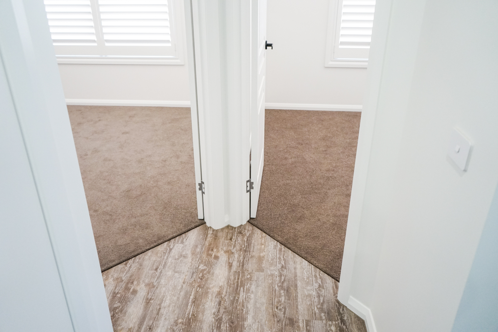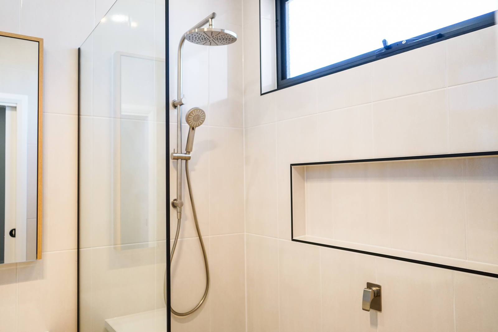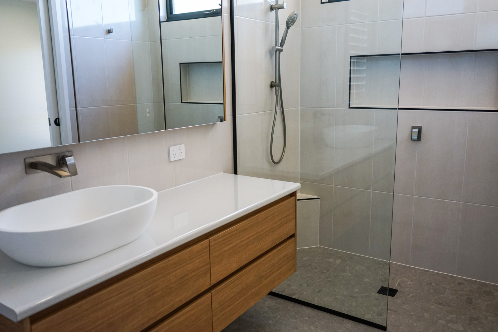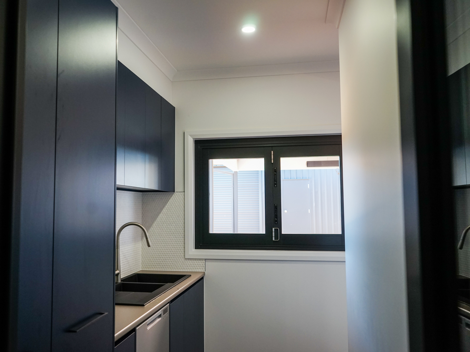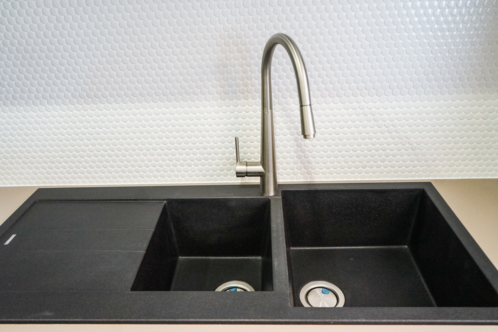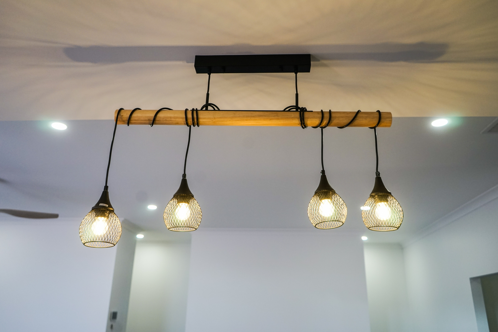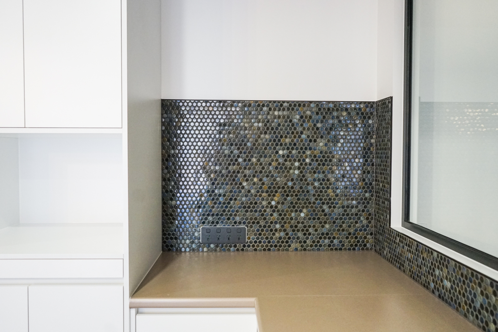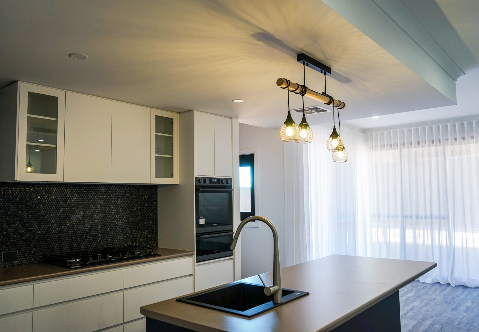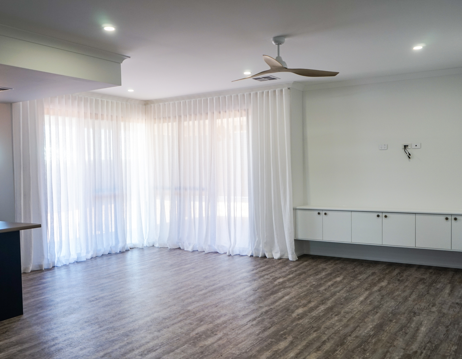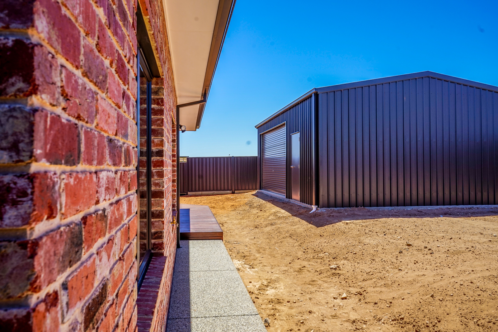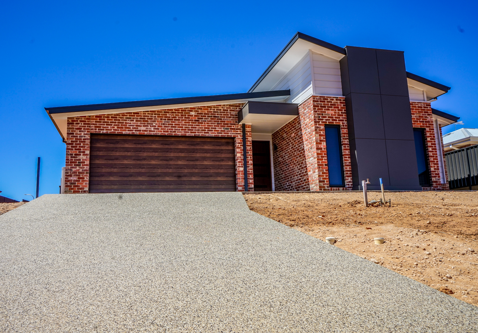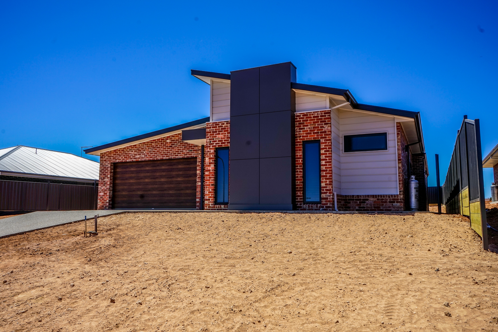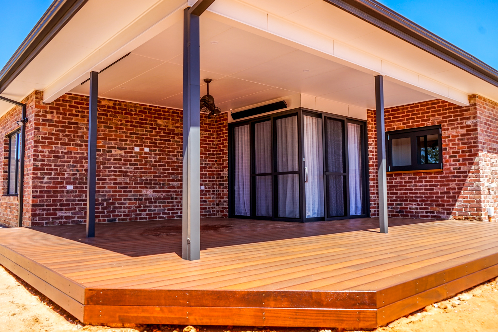Lot 37 Thomas Street

Take in the stunning
Facade & Outdoor Design
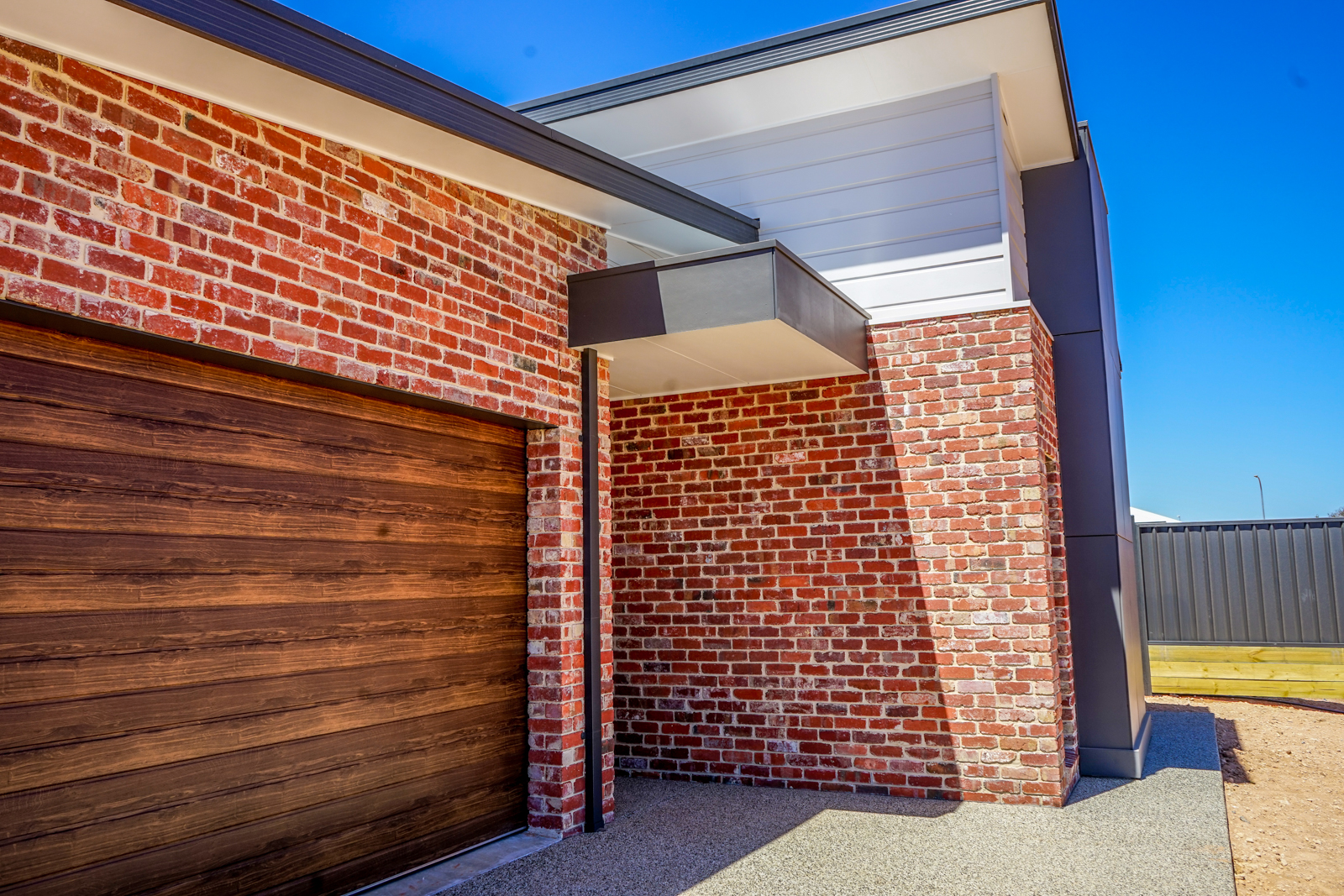
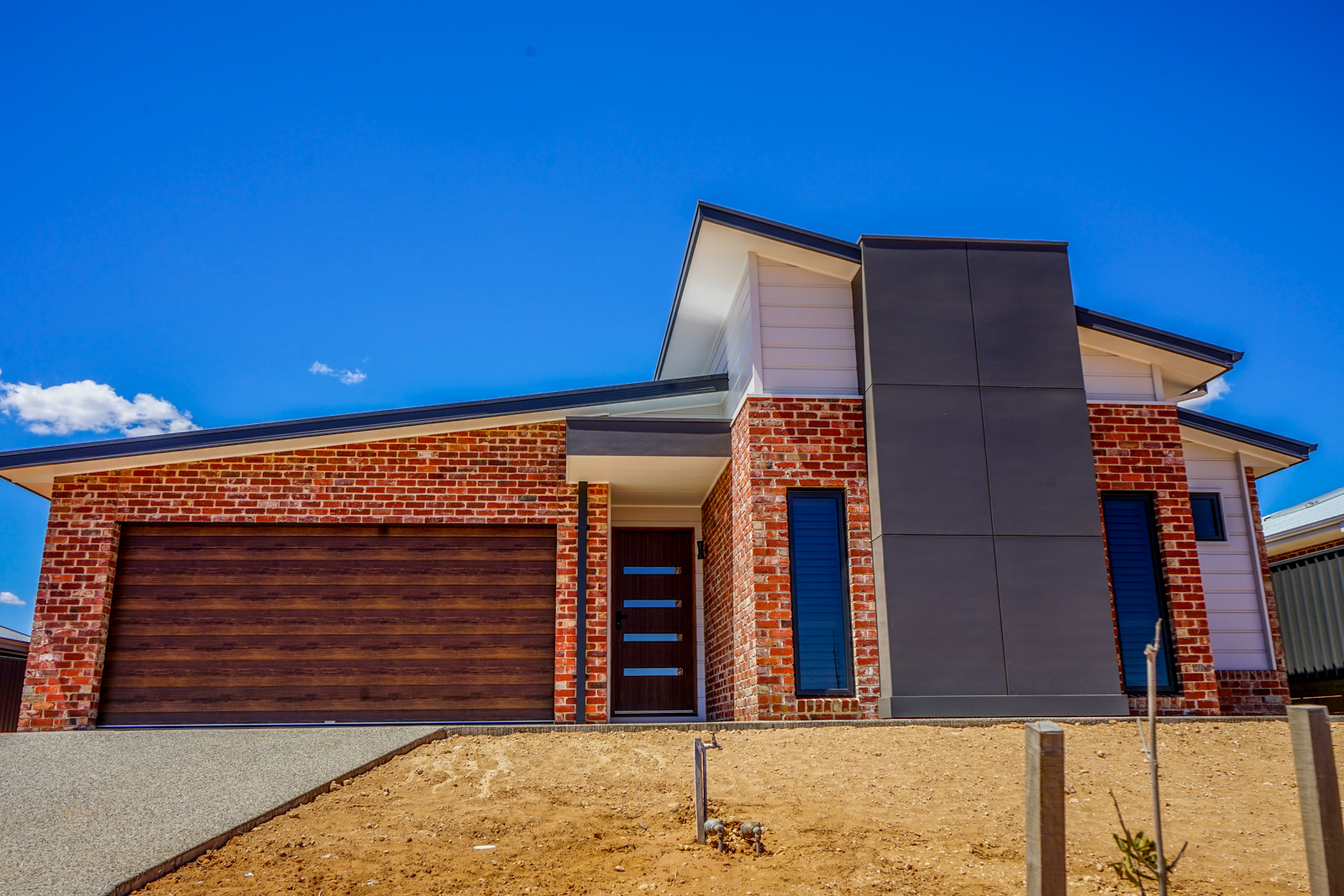
Our new residential home design at Lot 37 Thomas Street a stylish new home, packed with plenty of small details. The front facade is a modern design, featuring recycled brick and a head-turning garage door with a dark timber theme. The facade also features a black pillar surrounded by white timber, recycled brick and adds another dimension to the home.
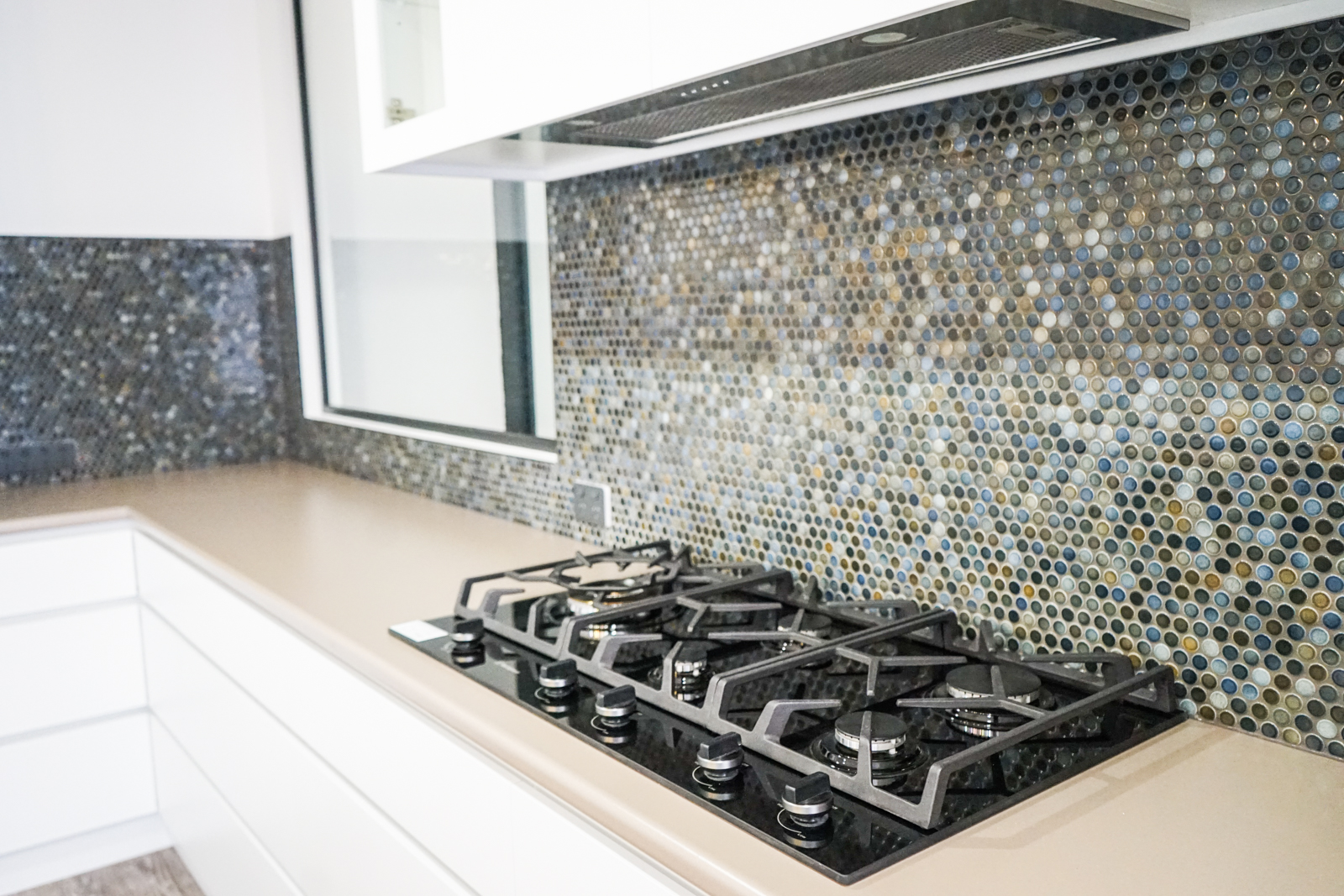
The inner home design is both stylish and modern, featuring patterns through tilework such as the stunning large-tiled bathroom, or the splashback kitchen area. The flooring is a dark timber-pattern theme and the white walls really brighten up the home.
Take a moment to walk through our
Inner Home Design
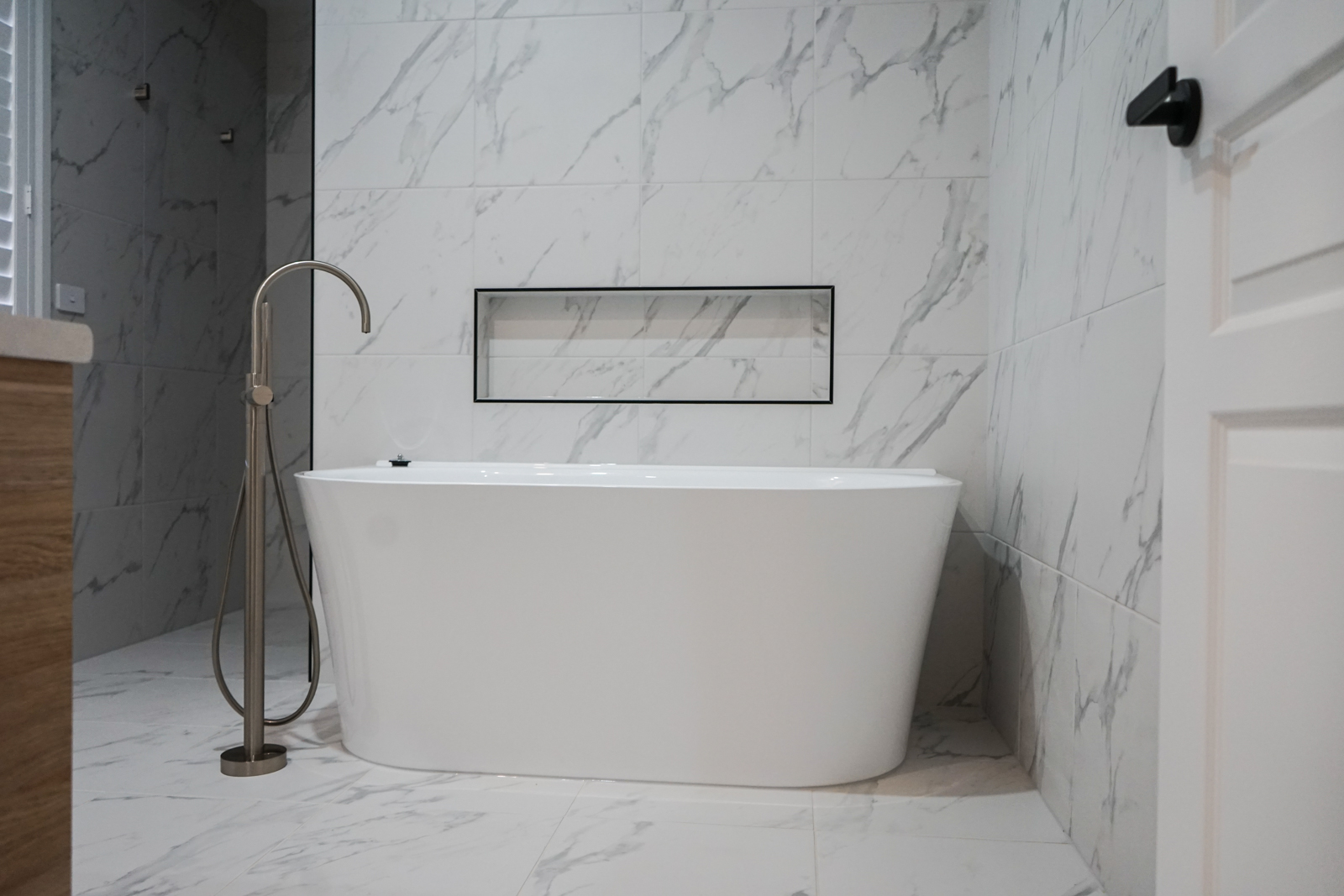
Check out the family friendly
Backyard & Entertainment Area
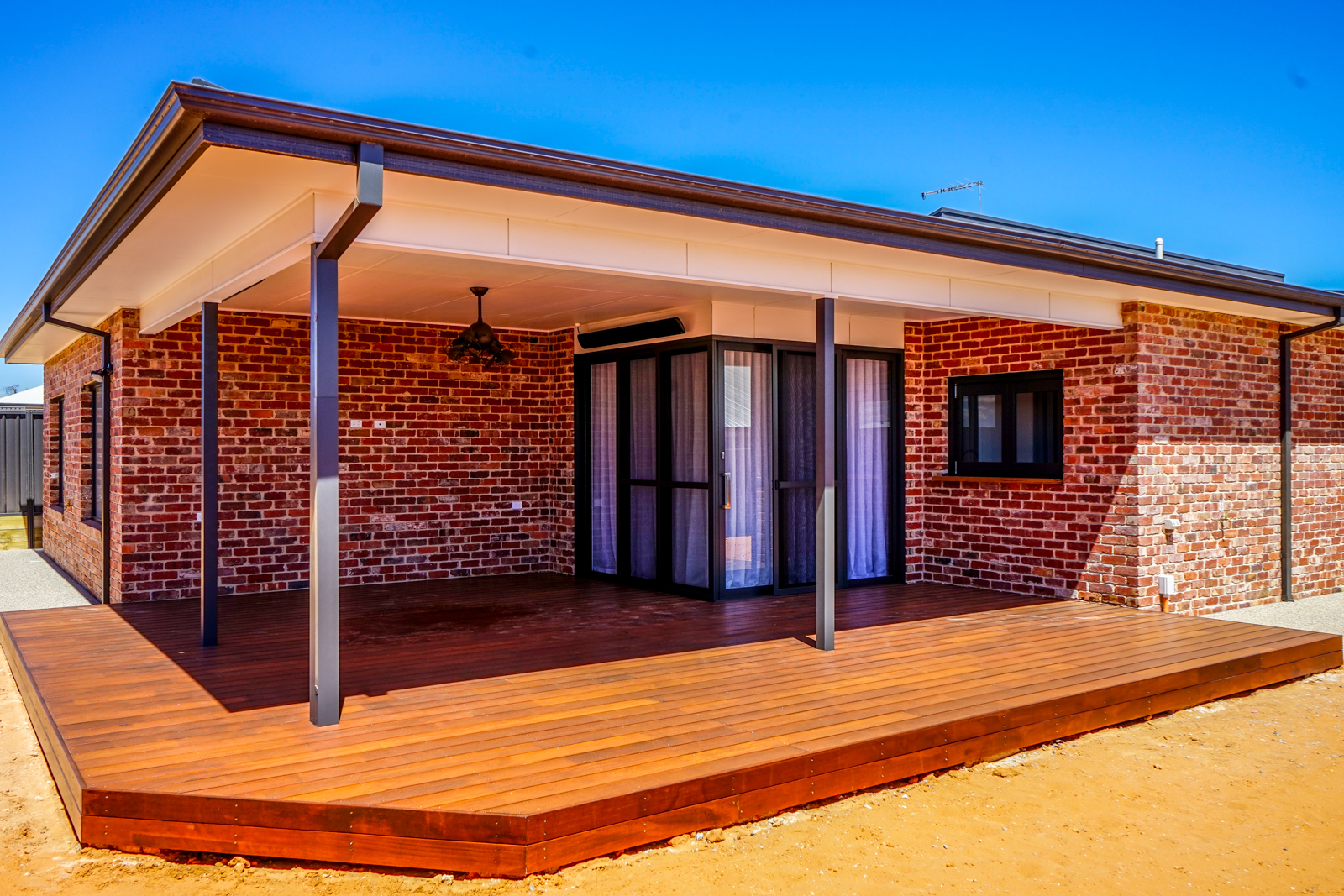
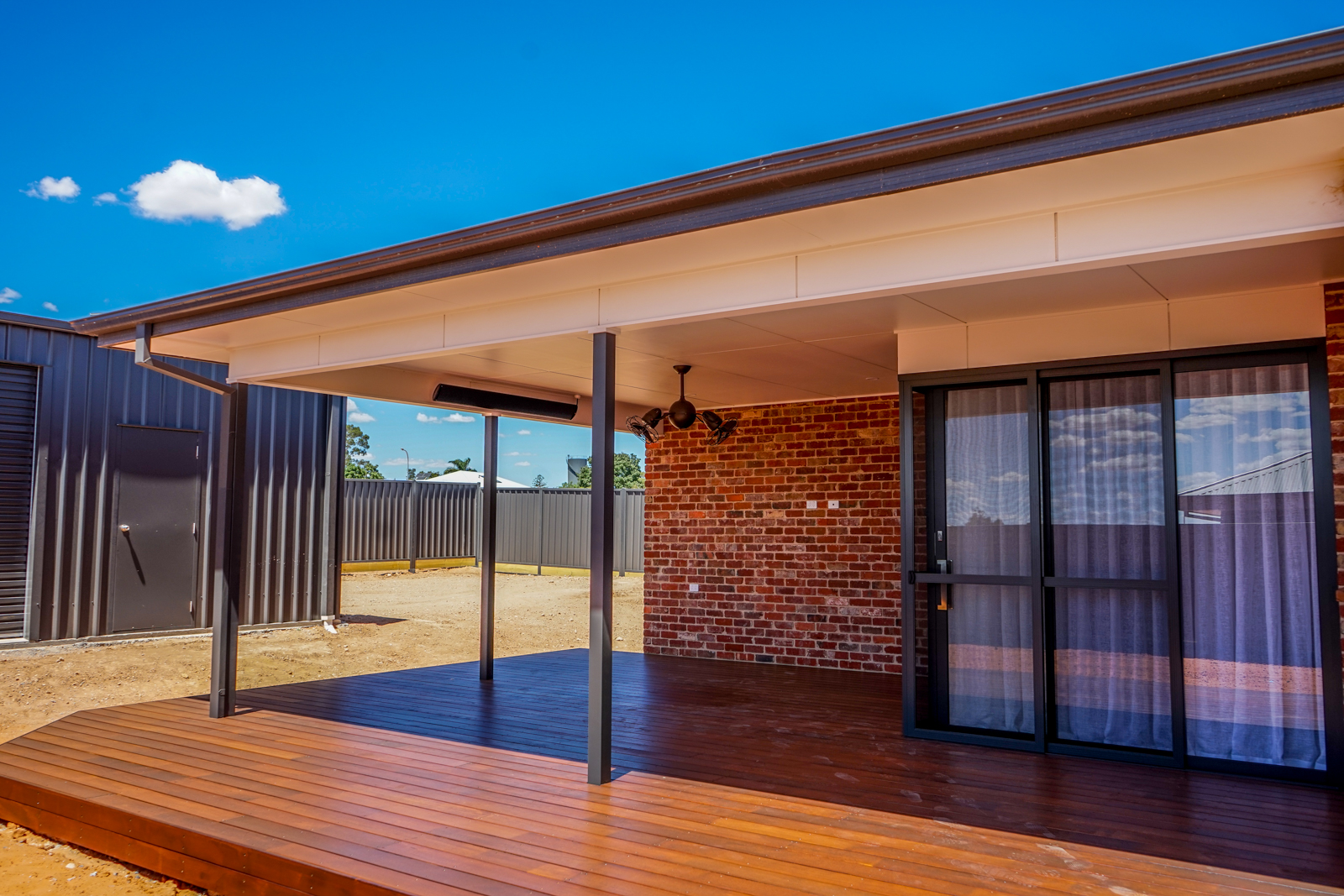
The outdoor enterainment area also has it’s own unique style, with stained-timber flooring, black trimmed windows and other small pieces of style hinted throughout the entertainment area. Perfect for dining under and enjoying your backyard.
Floorplan
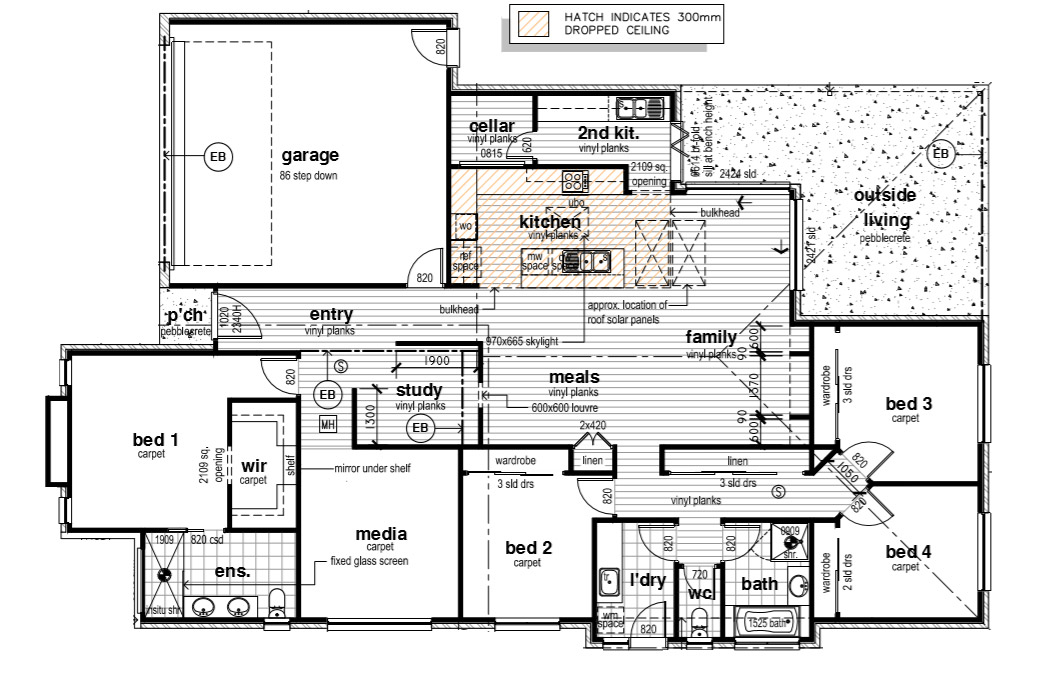
 4 Bed
4 Bed
|
 2 Bath
2 Bath
|
 2 Garage
2 Garage
|
 1 Storey
1 Storey
|
Room Dimensions
| Residence | 192.83 sqm | |
| Porch | 1.64 sqm | |
| Outside Liv. | 29.41 sqm | |
| Garage | 41.88 sqm | |
| Total | 265.76 sqm | - |
Like our Home Design?
Enquire Here
"*" indicates required fields

