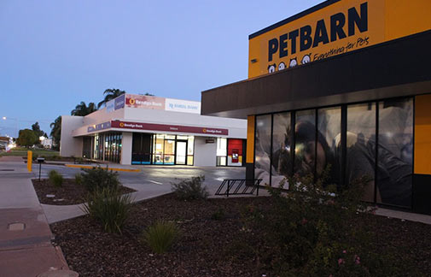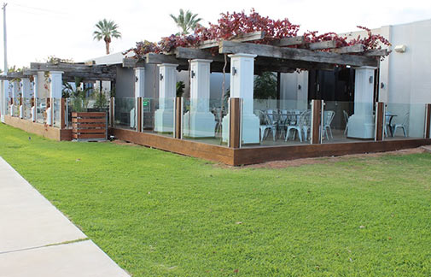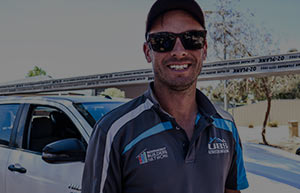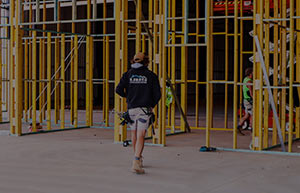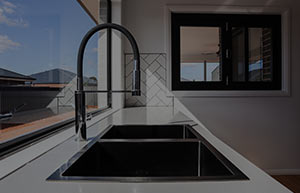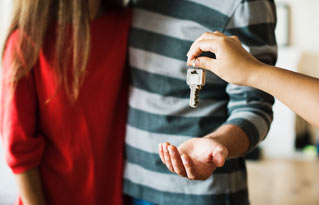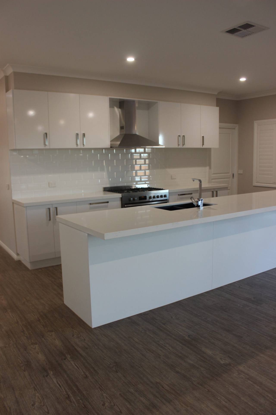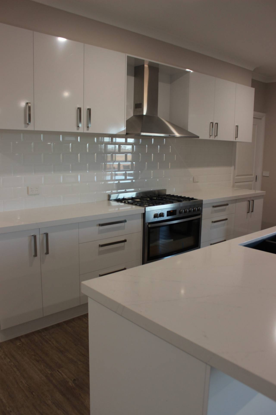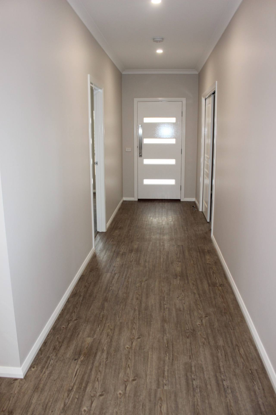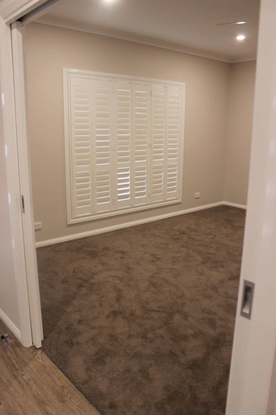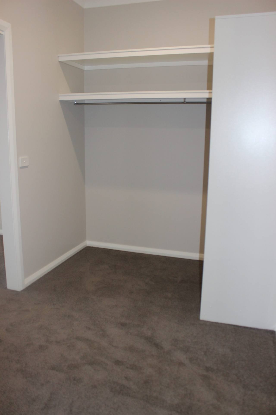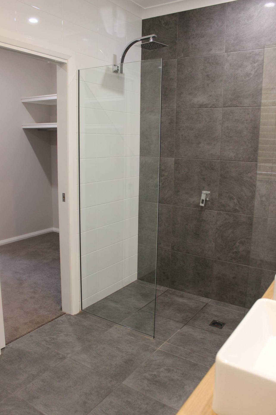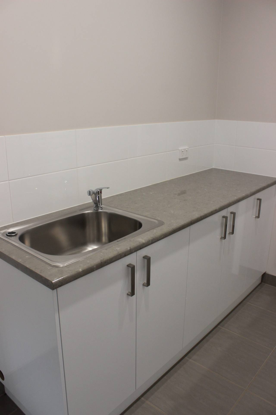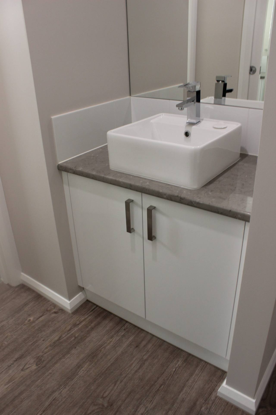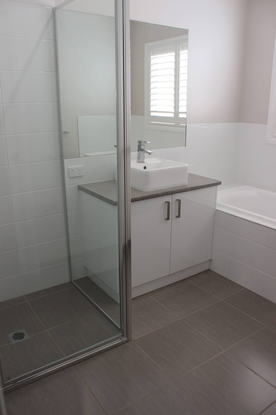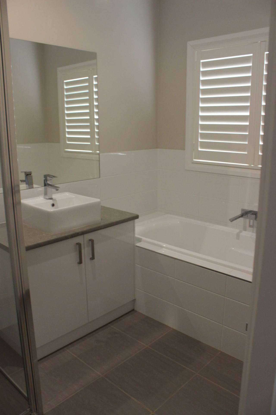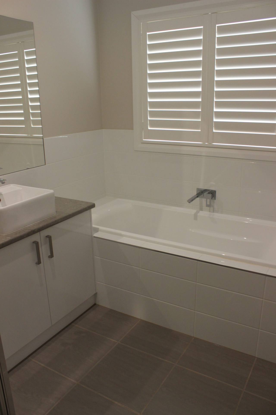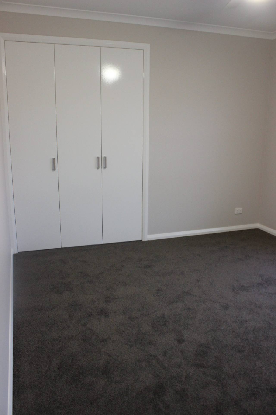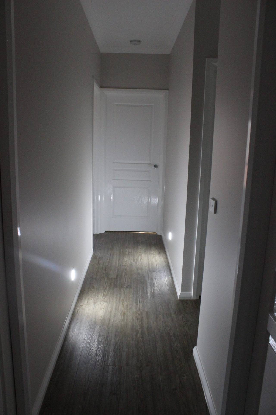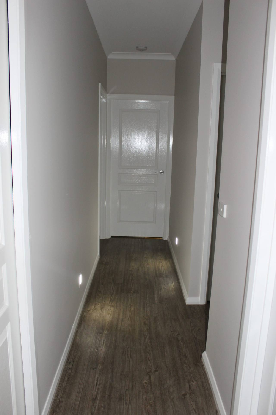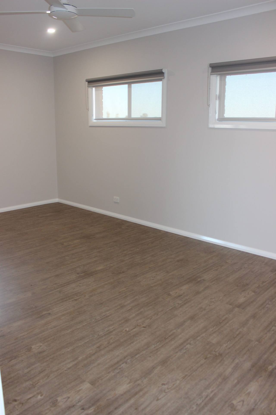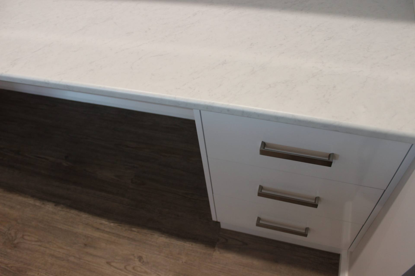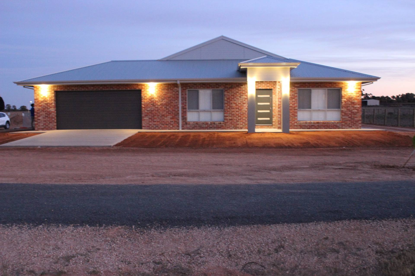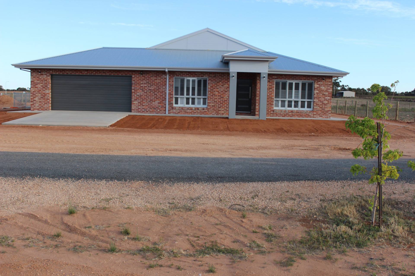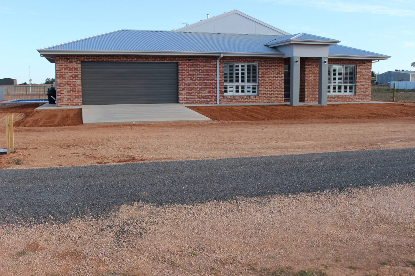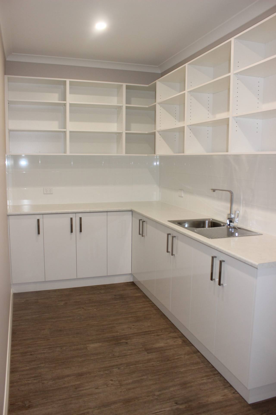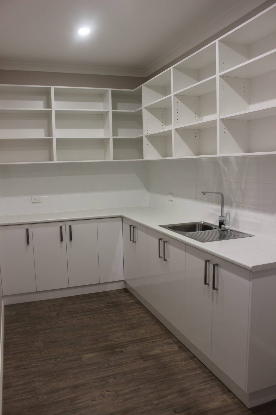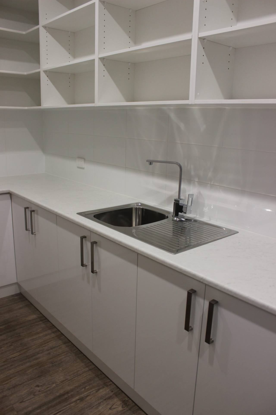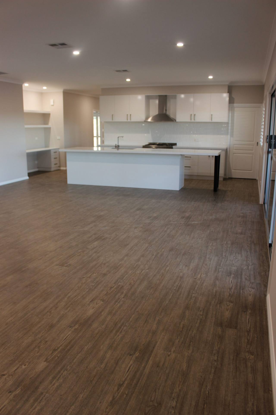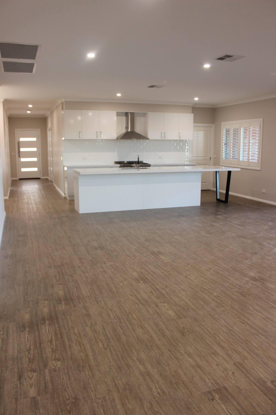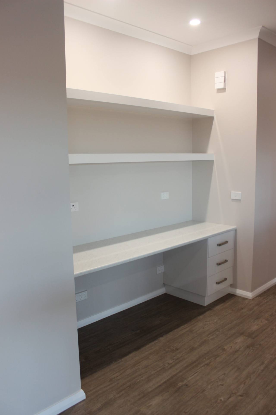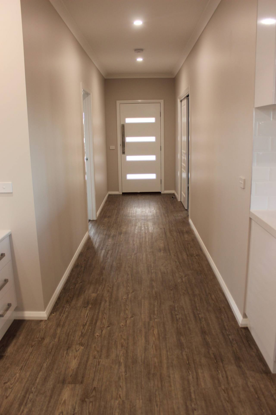Lot 3 Moontongue Drive Gol Gol

Take in the stunning
Facade & Outdoor Design
This beautiful home design features recycled brick surrounding the house which is a hugely popular trend at the moment. The facade features two large columns near the home entrance while the rest of the front facing facade is the recycled brick.
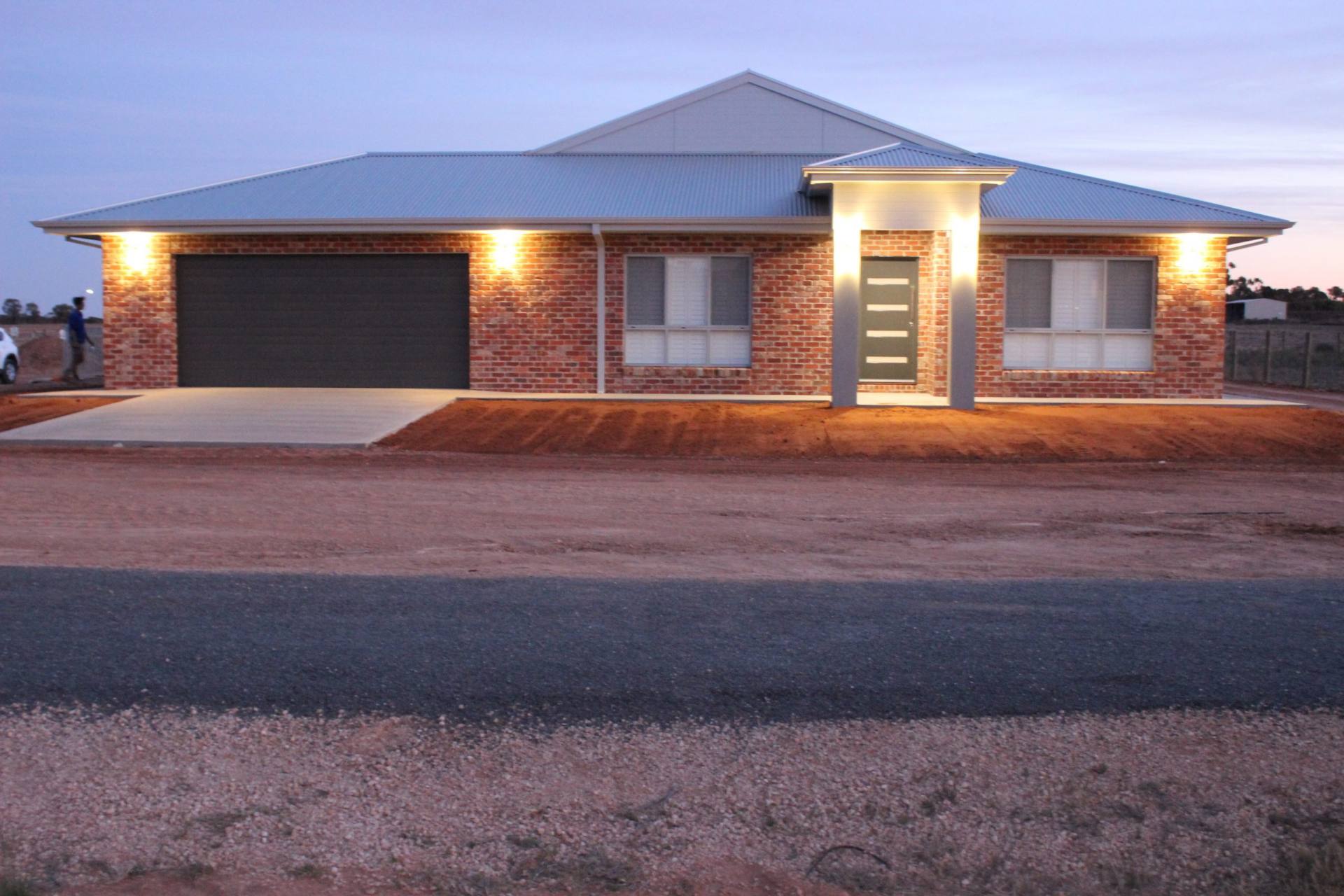
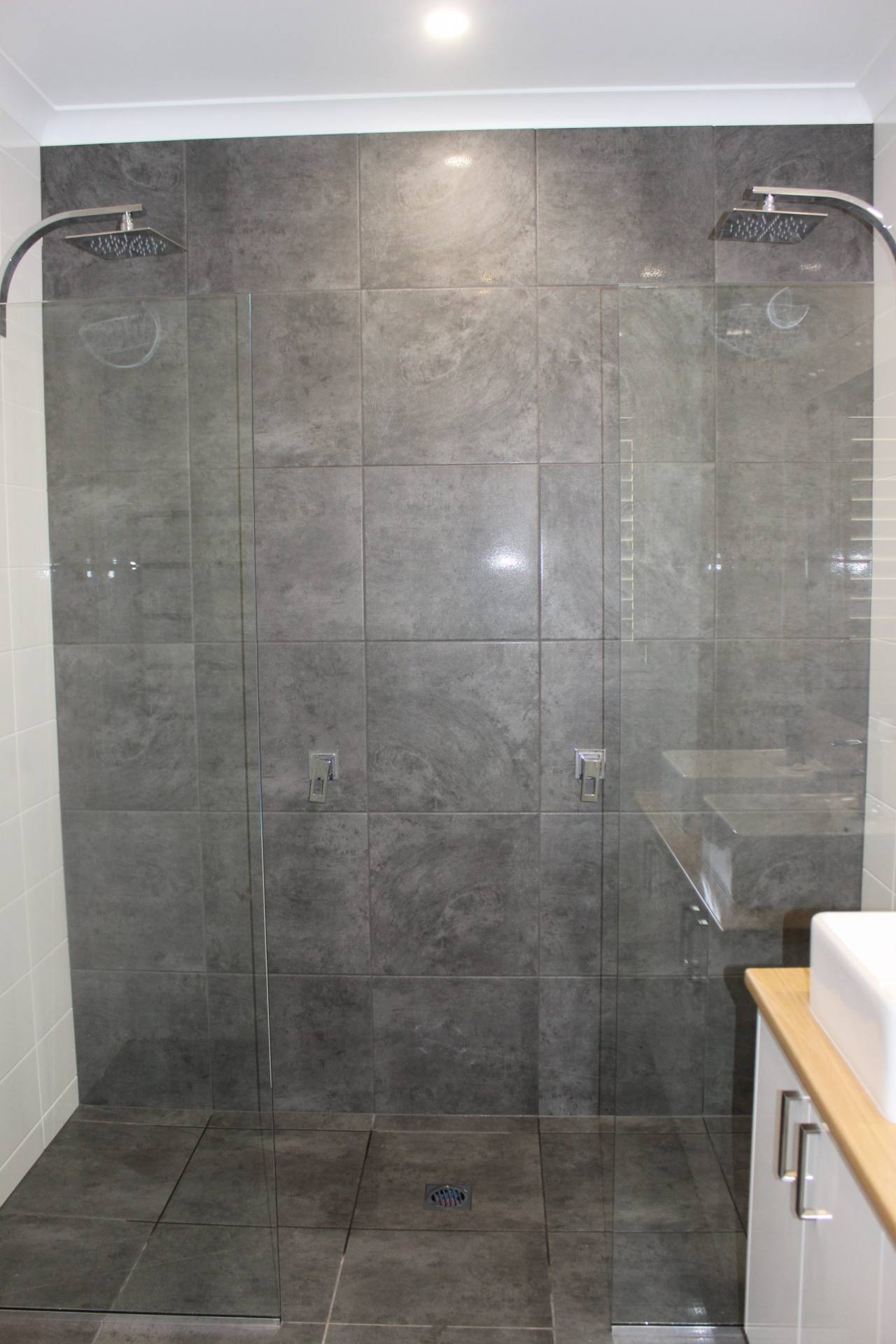
The inner home design is mix of light brown with hints of bright white in areas such as splash-backs, benchtops and trimmings, while the flooring is a dark brown timber. The inner home also features an expansive butlers pantry with plenty of storage. The main ensuite is also quite large, with a beautiful 2 person shower and large grey tiles to make it feel wide and open.
Take a moment to walk through our
Inner Home Design
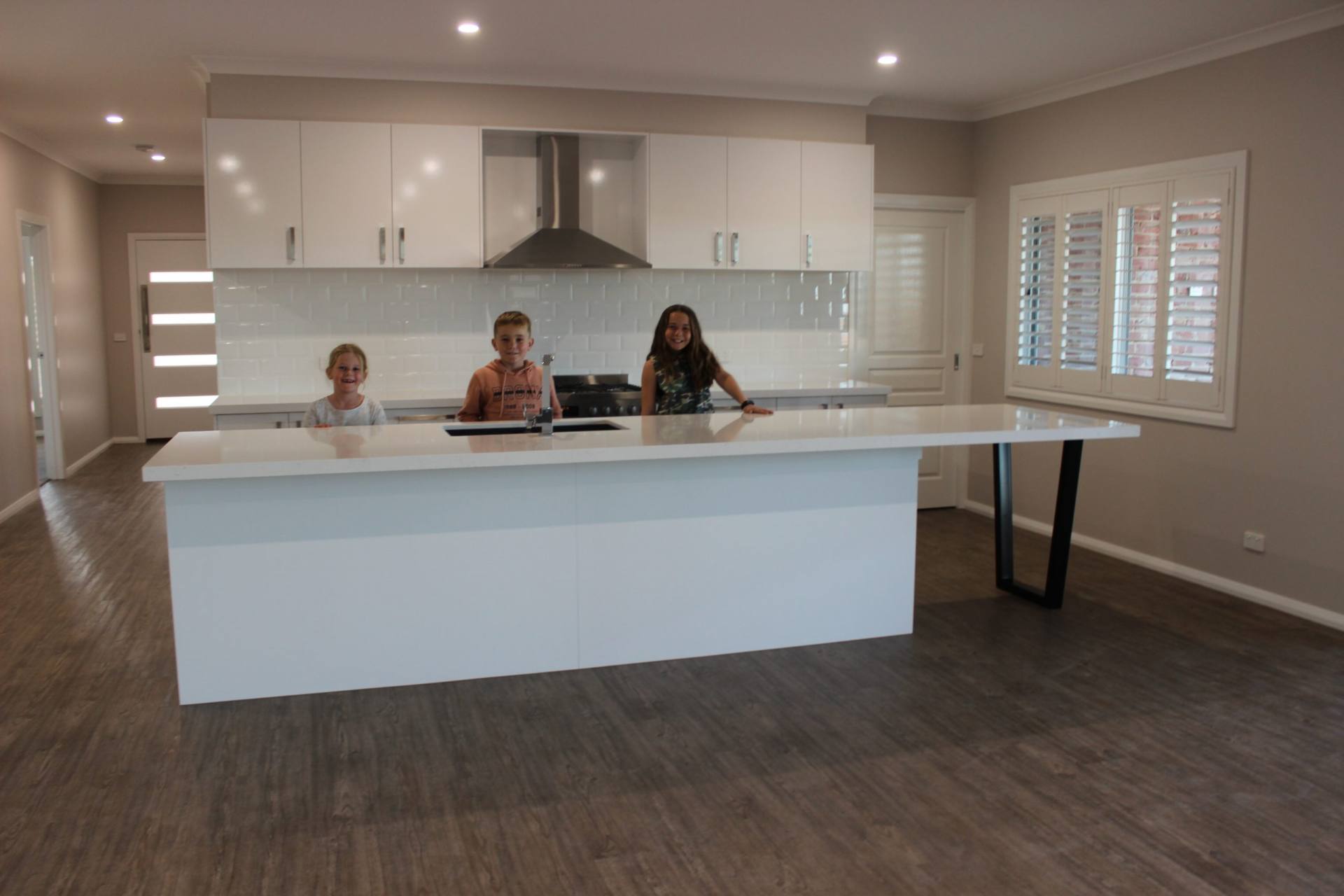
Check out the family friendly
Backyard & Entertainment Area
The entertainment area is a compact area, room for a barbeque and an outdour dining table which then opens up into the large backyard.
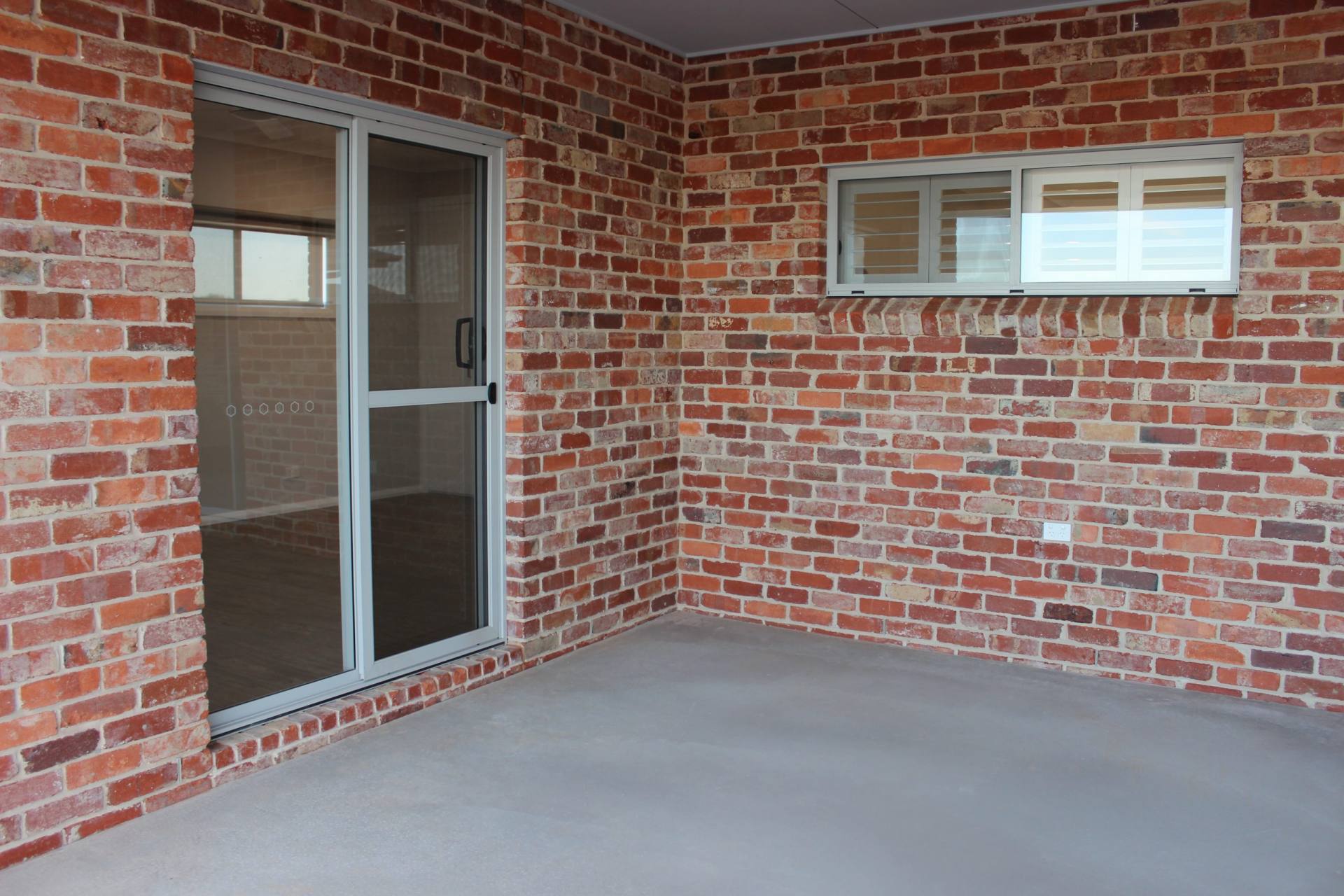
Floorplan
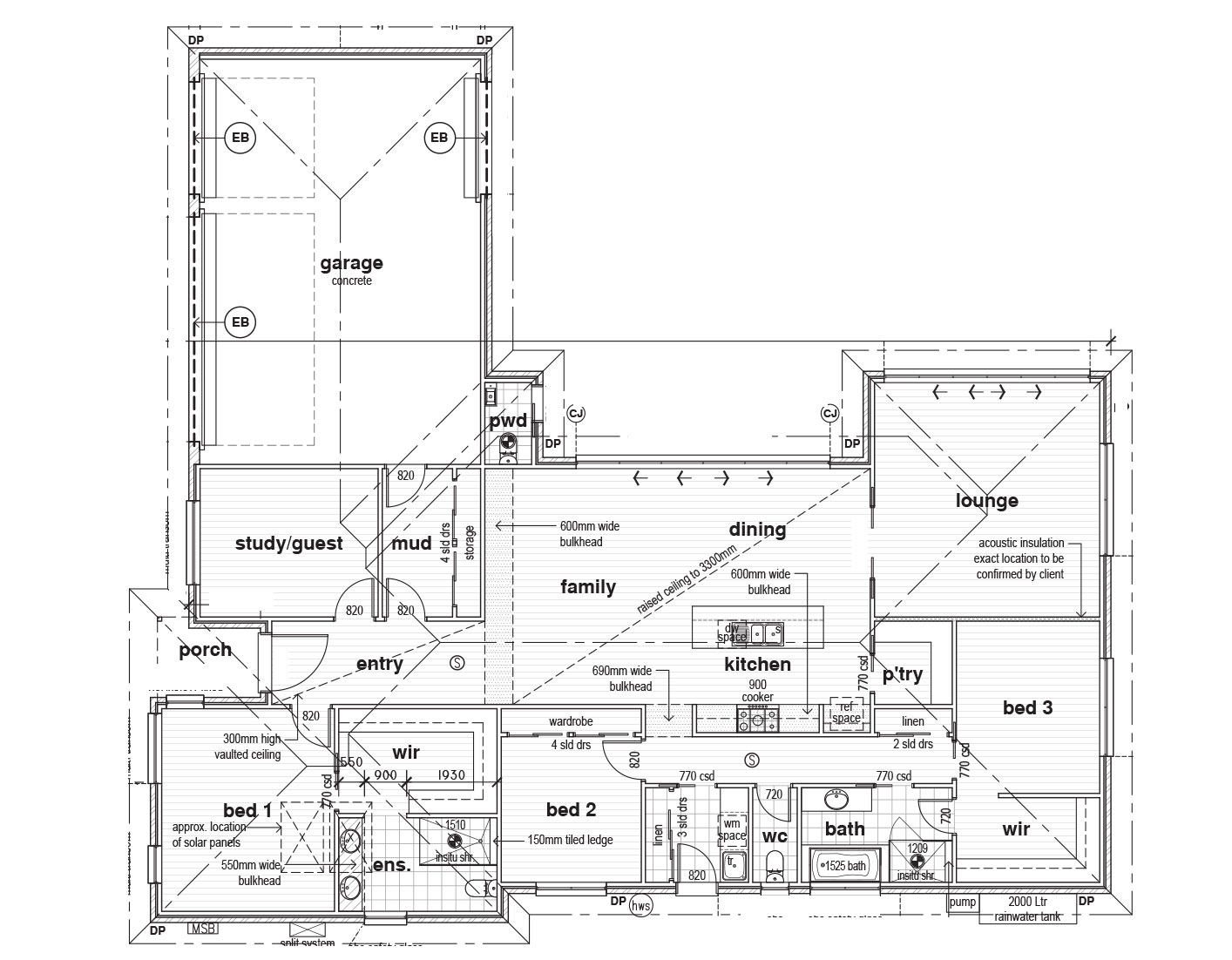
 4 Bed
4 Bed
|
 2 Bath
2 Bath
|
 2 Garage
2 Garage
|
 1 Storey
1 Storey
|
Room Dimensions
| Residence | 192.83 sqm | |
| Porch | 1.64 sqm | |
| Outside Liv. | 29.41 sqm | |
| Garage | 41.88 sqm | |
| Total | 265.76 sqm | - |
Like our Home Design?
Enquire Here
"*" indicates required fields

