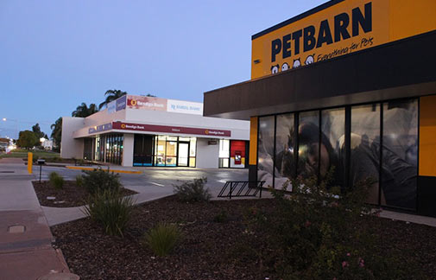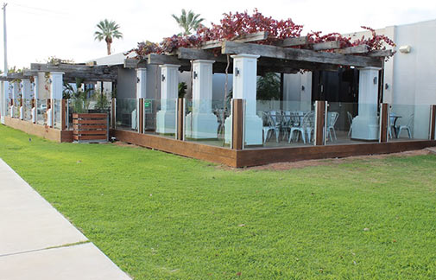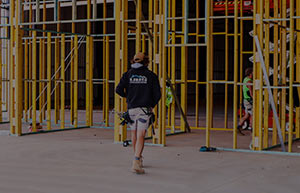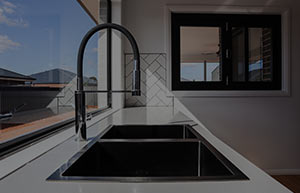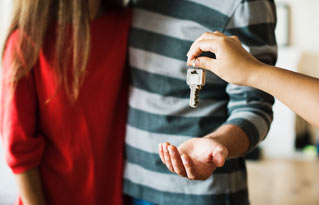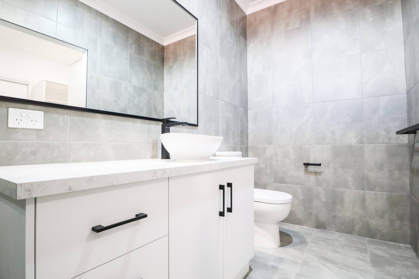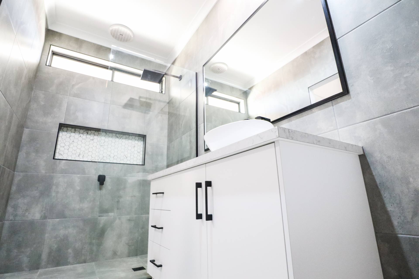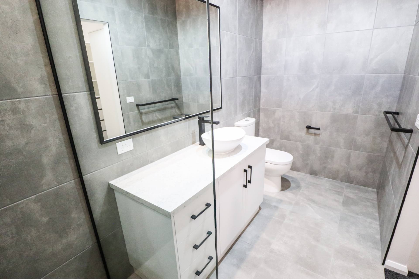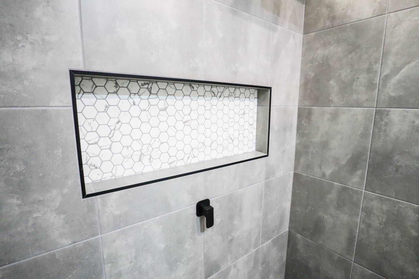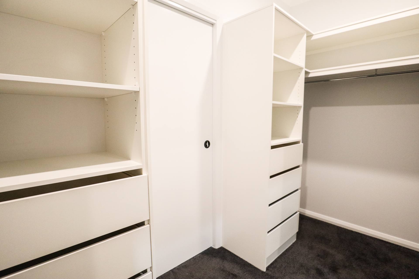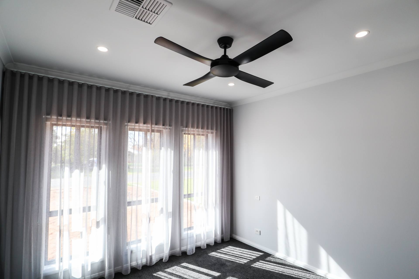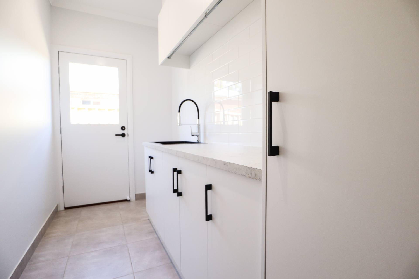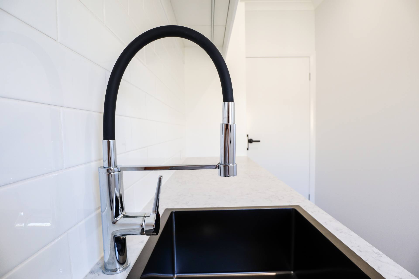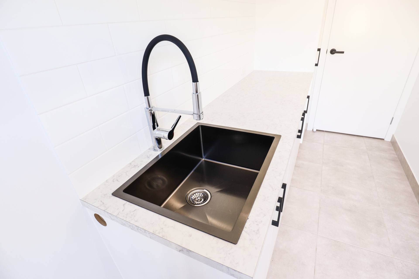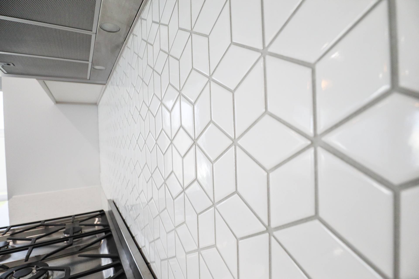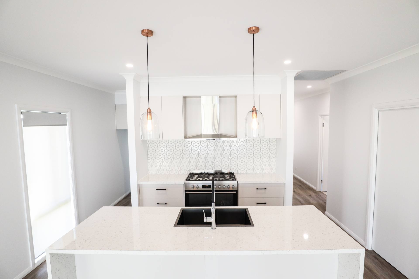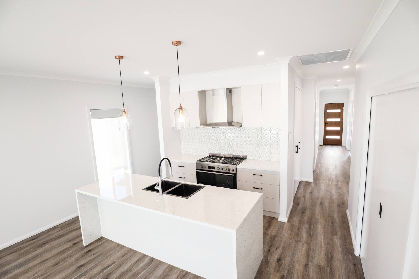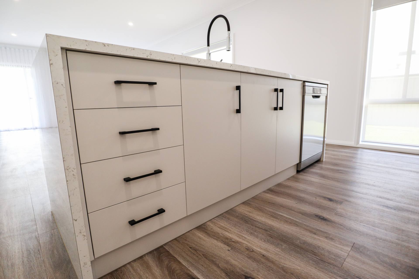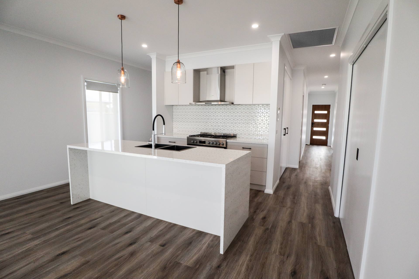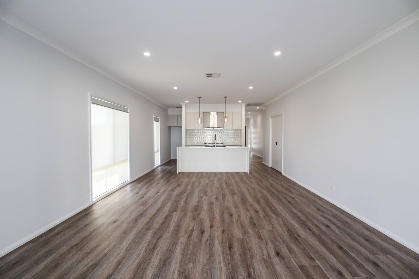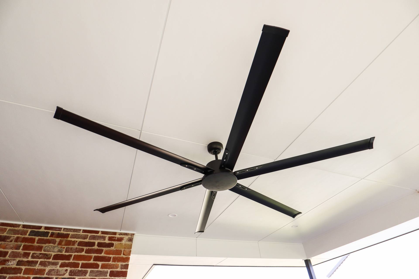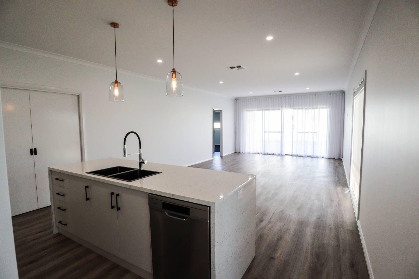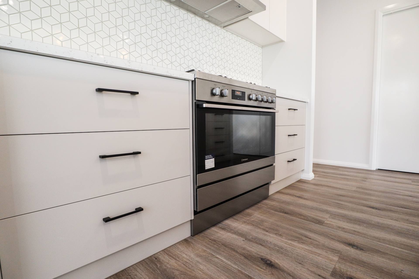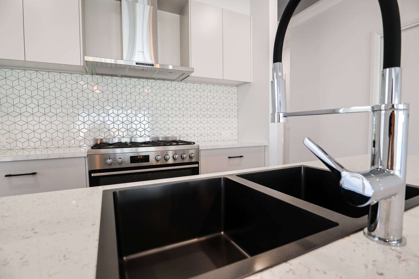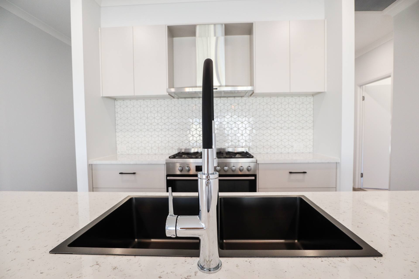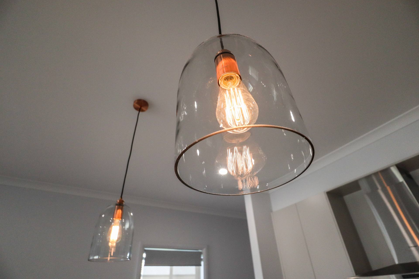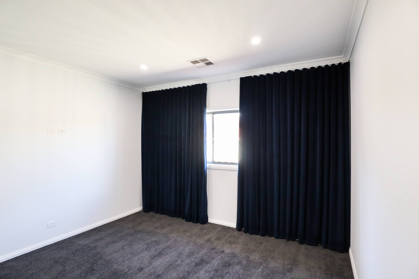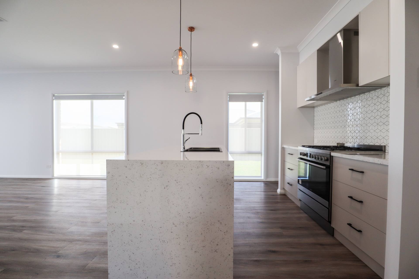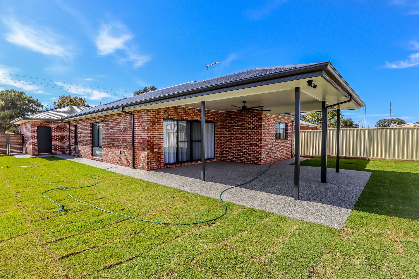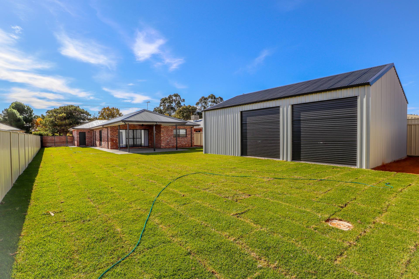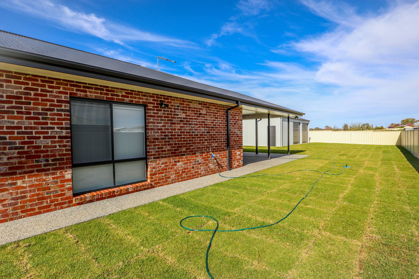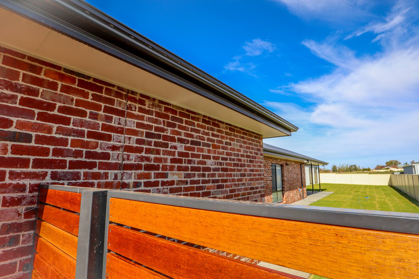Lot 26 Pitman Ave

Take in the stunning
Facade & Outdoor Design
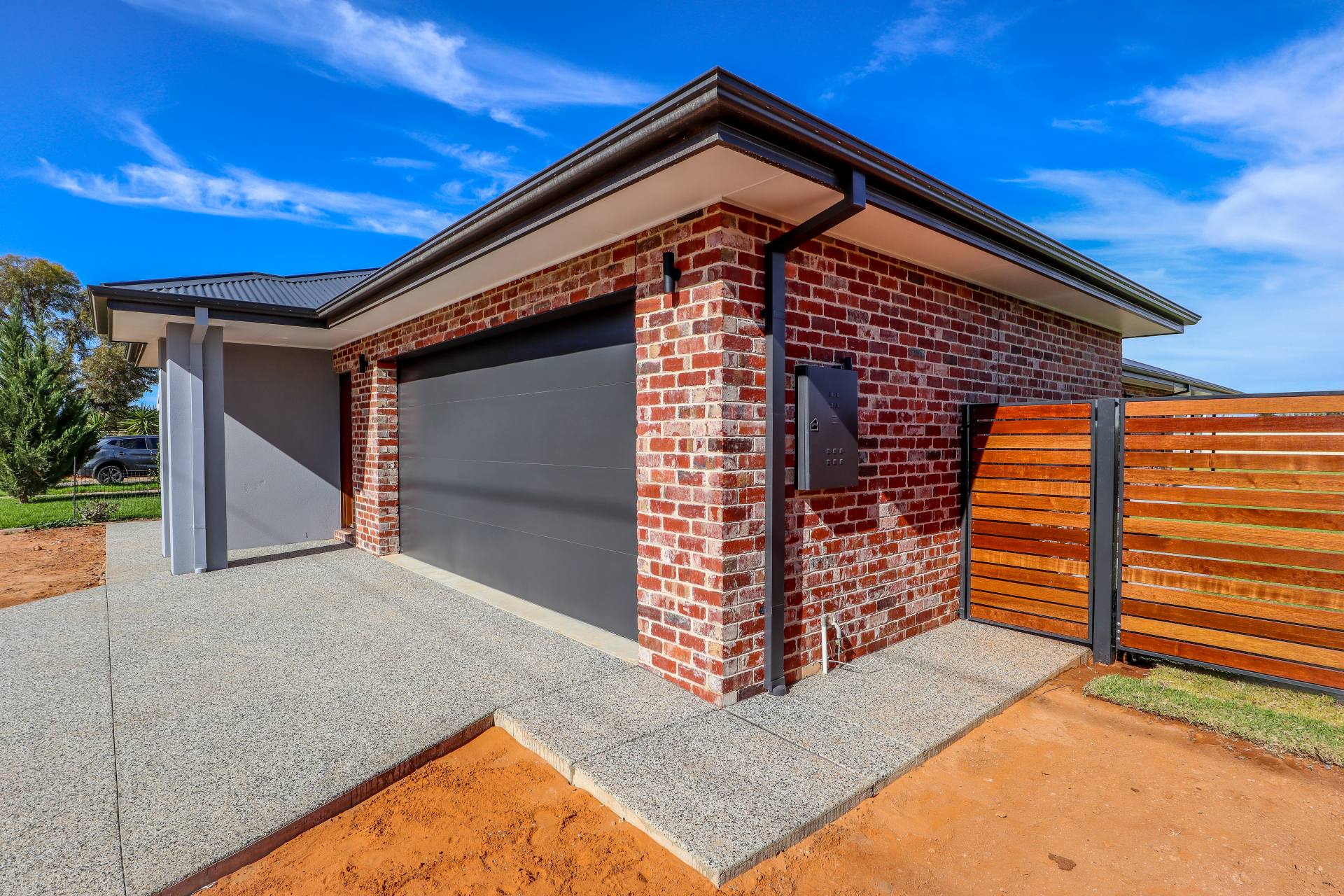
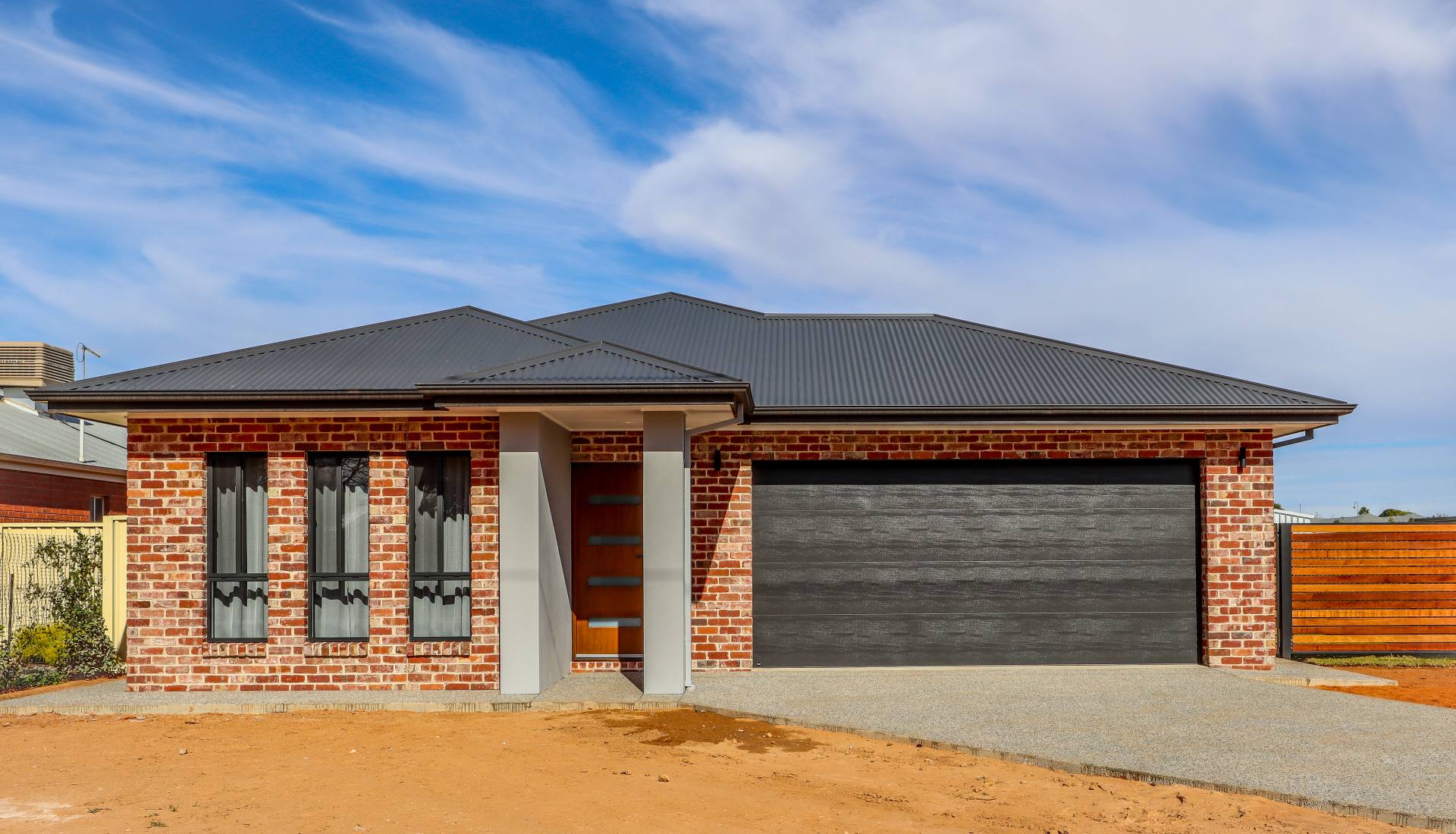
Our new residential home design at Lot 26 Pitman Avenue is a beautiful home, featuring a stunning colour palette on the facade in areas such as bricks, in combination with the roof, garage door and the side fence prove to be a great combination.
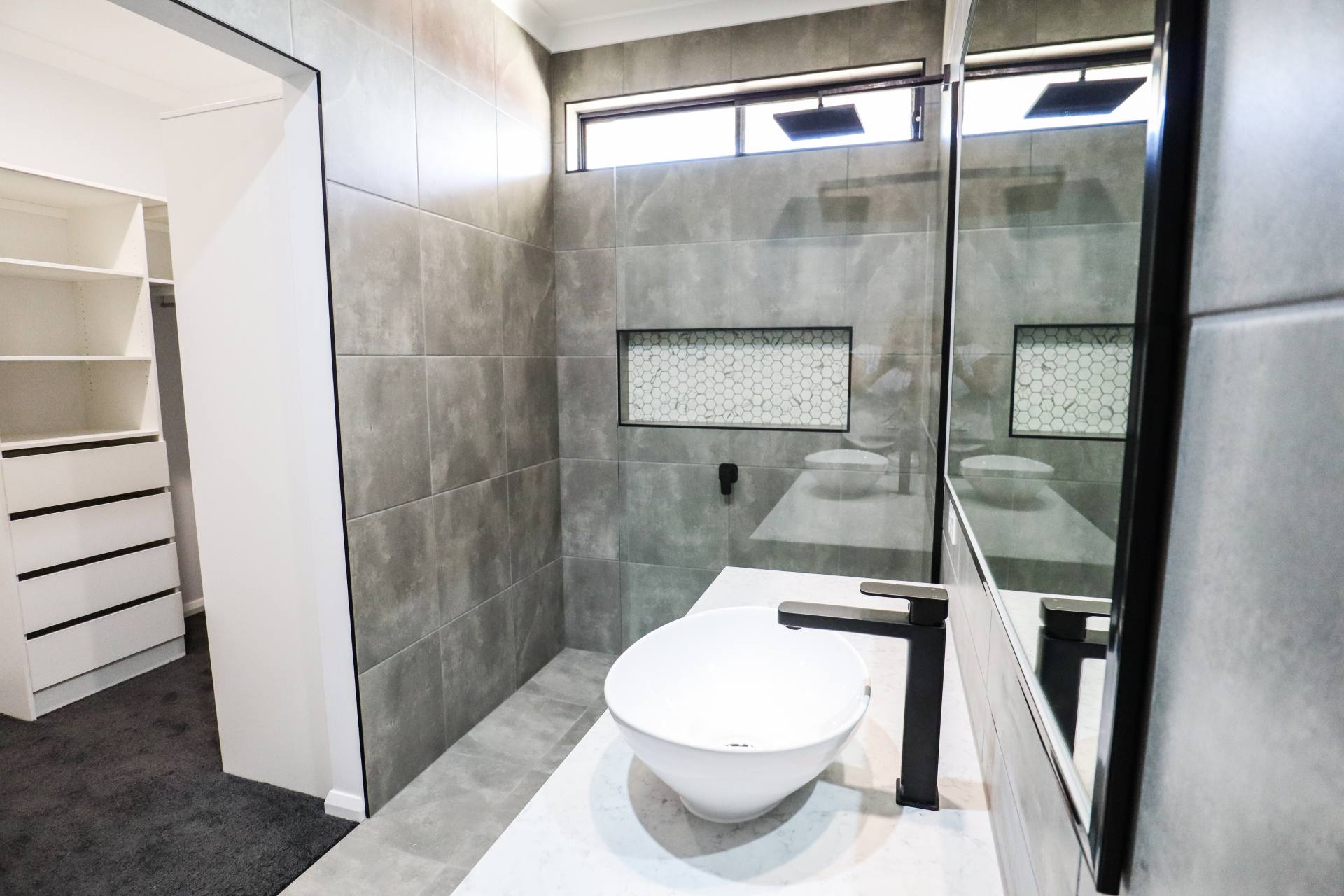
The inner home design is packed with style, from the flooring, to the kitchen with it’s sophisticated lighting, to the splashback. The main ensuite also adds a truly unique and welcoming feeling, with beautiful tiling and colours that are followed throughout the house, you really feel like royalty.
Take a moment to walk through our
Inner Home Design
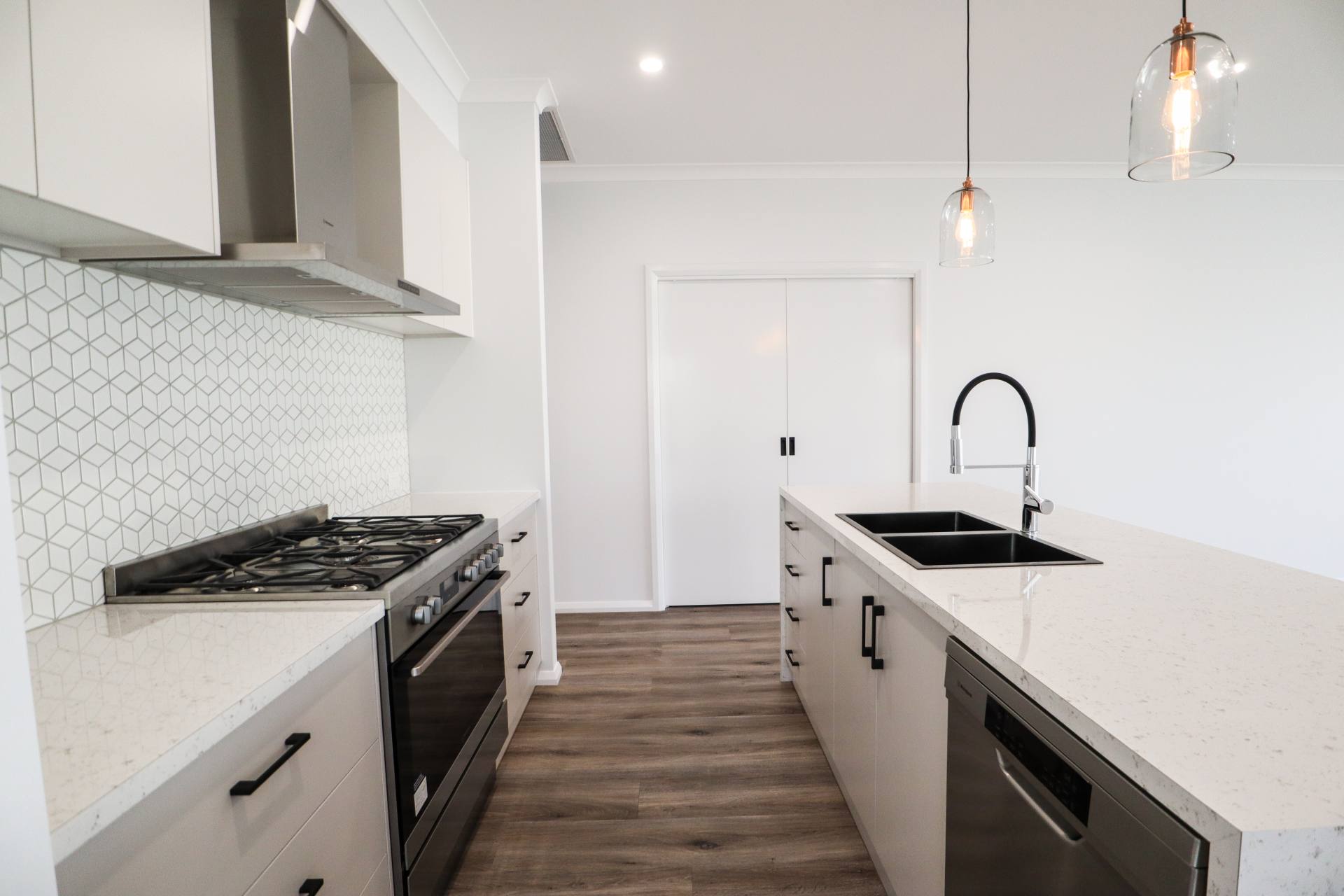
Check out the family friendly
Backyard & Entertainment Area
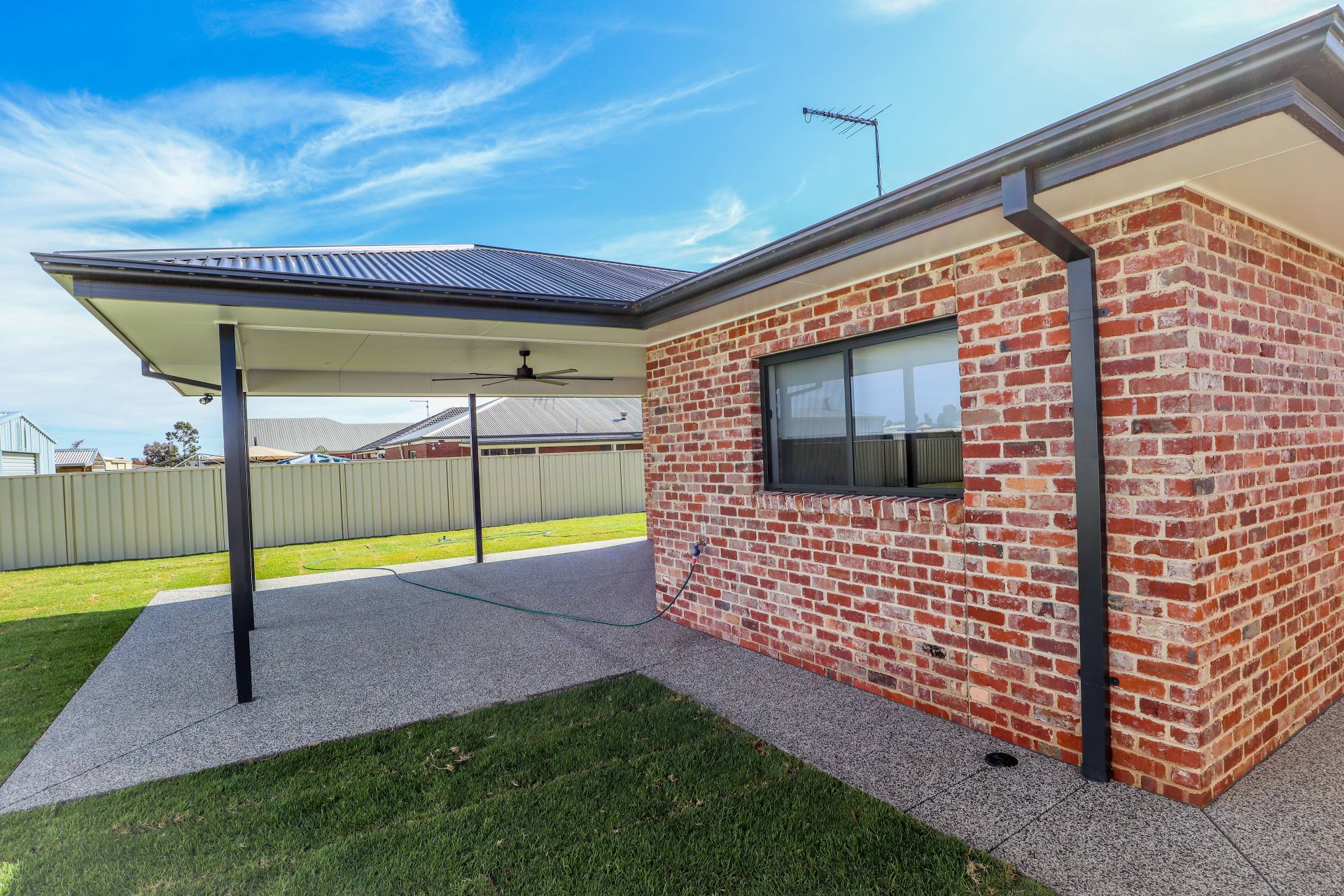
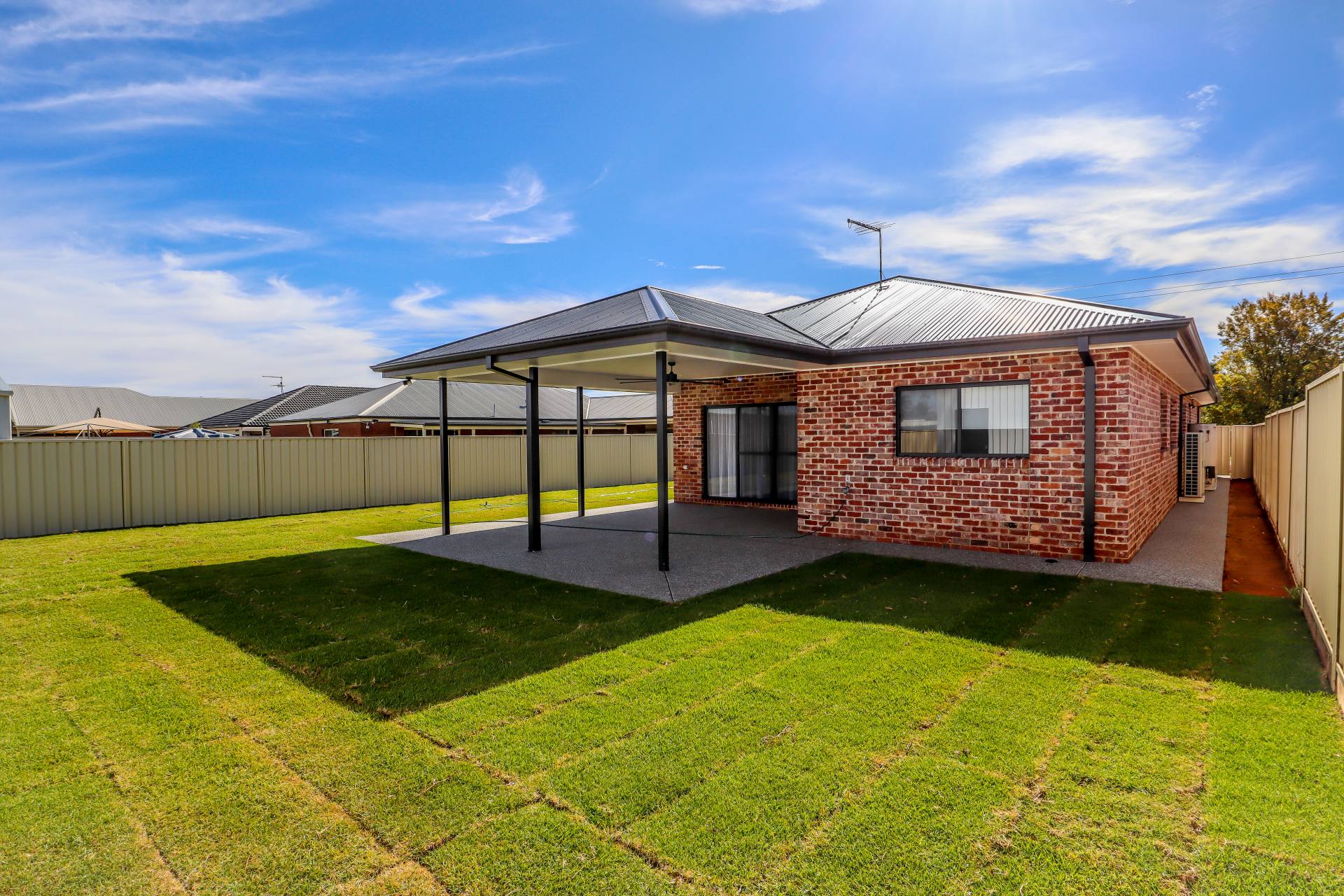
The outdoor enterainment area provides plenty of space for the family and friends to be entertained and look out across the backyard. While it may seem compact, for a small family or renters, this is more than enough space to enjoy time to just sit back and relax.
Floorplan
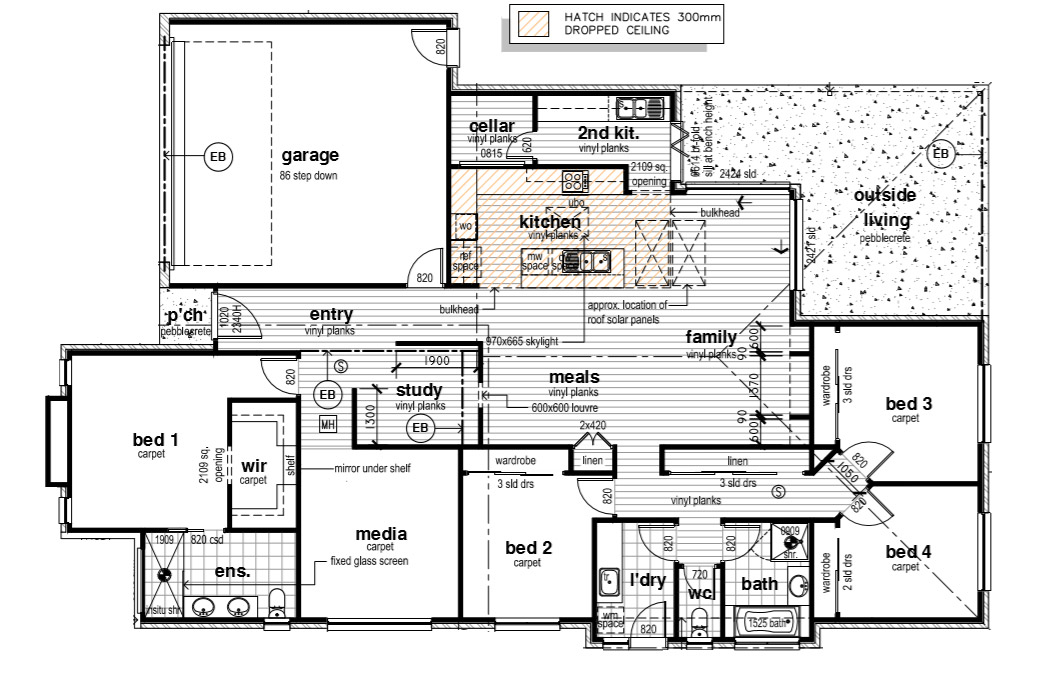
 4 Bed
4 Bed
|
 2 Bath
2 Bath
|
 2 Garage
2 Garage
|
 1 Storey
1 Storey
|
Room Dimensions
| Residence | 192.83 sqm | |
| Porch | 1.64 sqm | |
| Outside Liv. | 29.41 sqm | |
| Garage | 41.88 sqm | |
| Total | 265.76 sqm | - |
Like our Home Design?
Enquire Here
"*" indicates required fields

