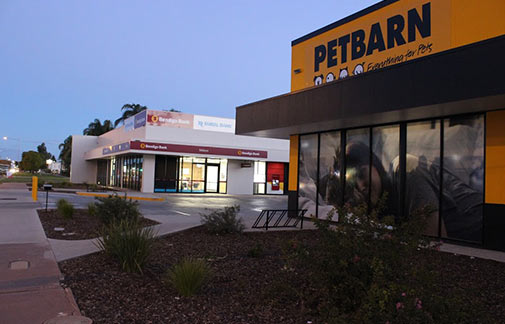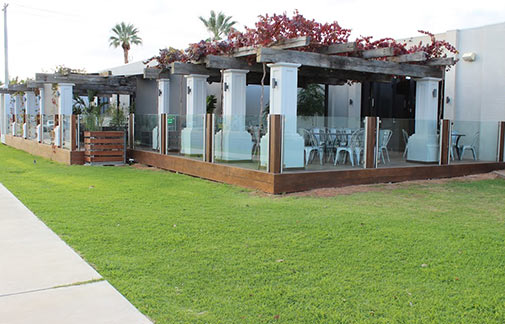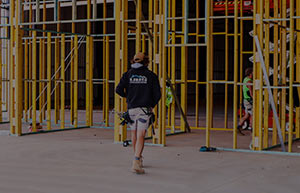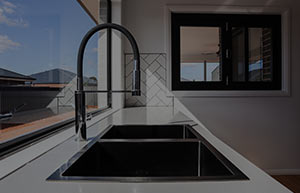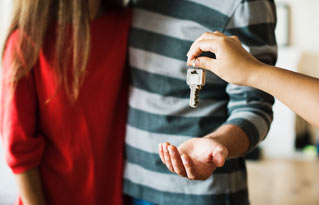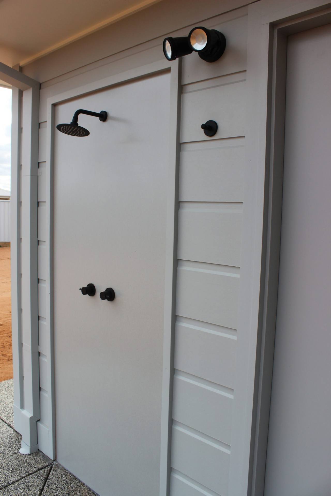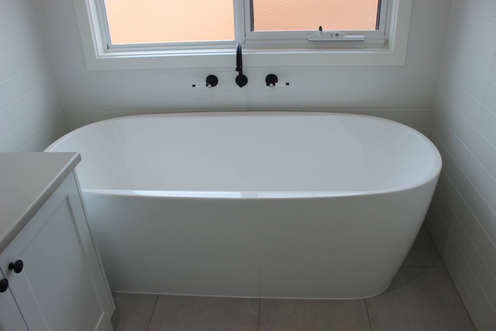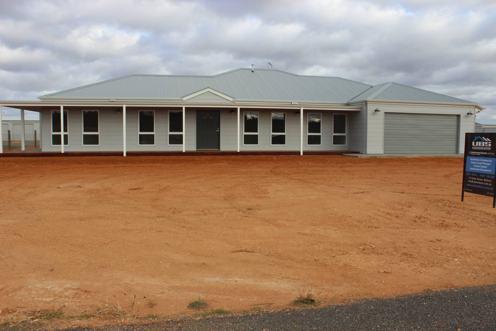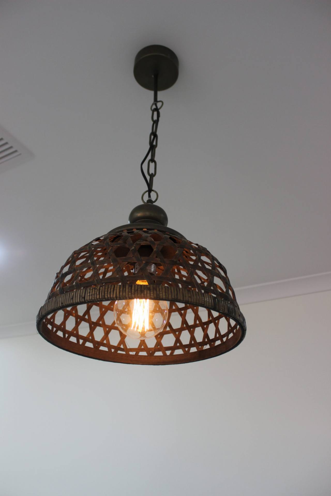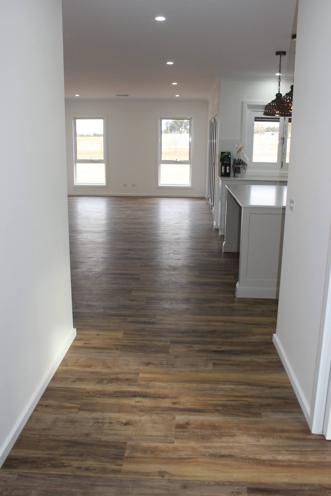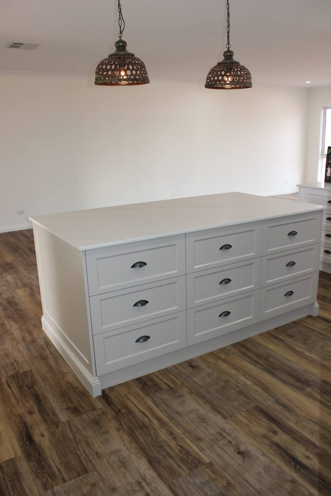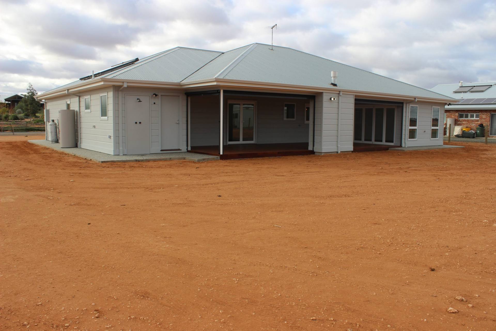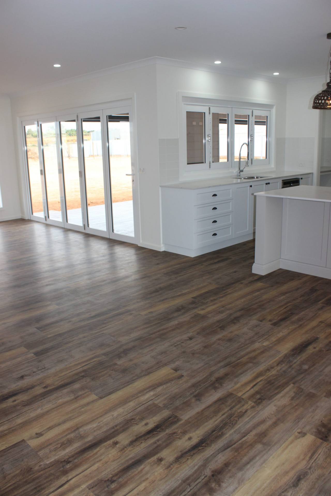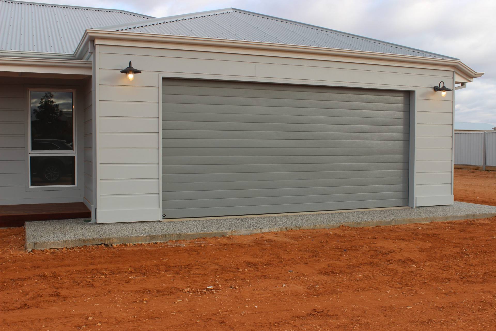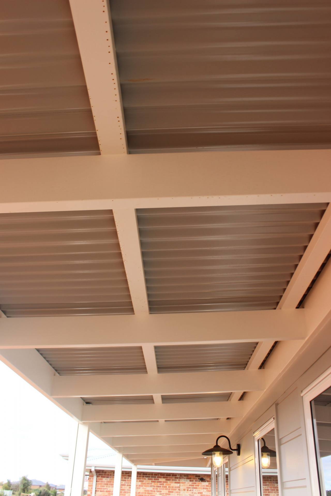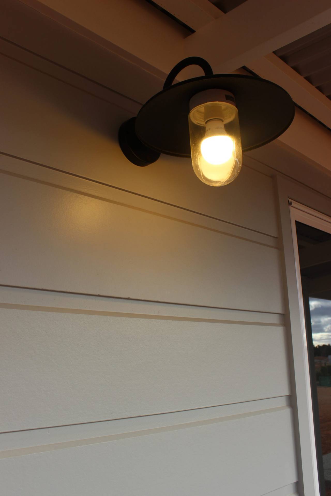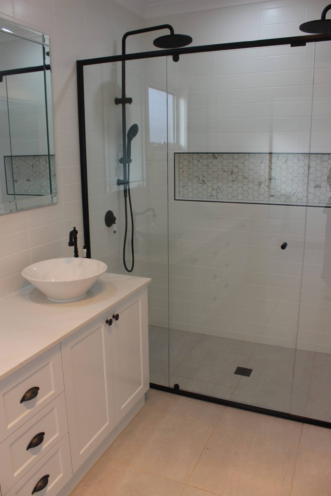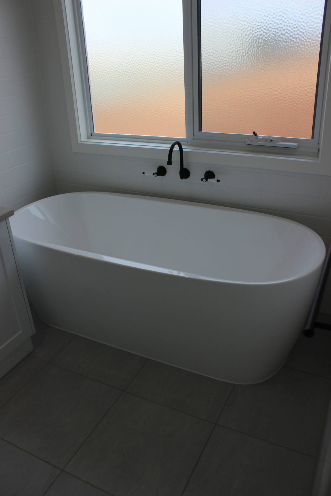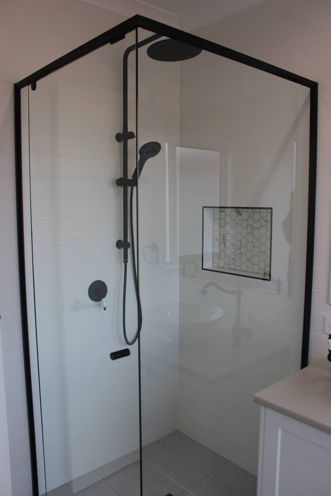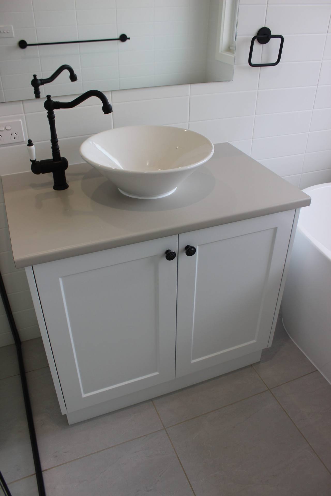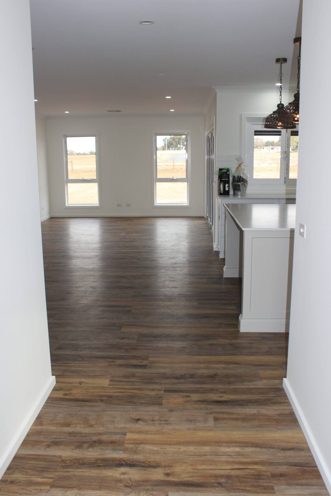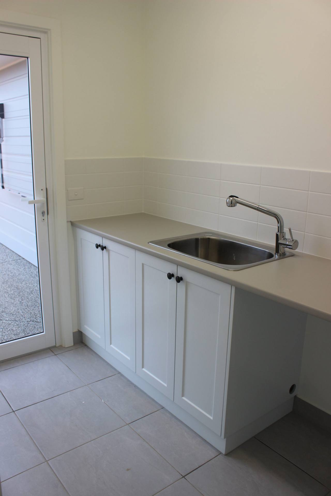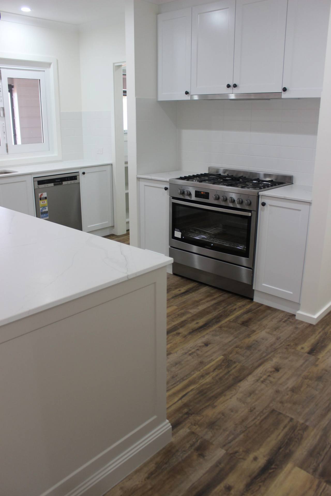Lot 2 Moontongue Drive Gol Gol

Take in the stunning
Facade & Outdoor Design
This new home design is wide and welcoming, bringing back that rural feel with the front verandah which goes around to the back of the house. The outside design is both bright and clean, while not fully white there is a very fresh look to this facade.
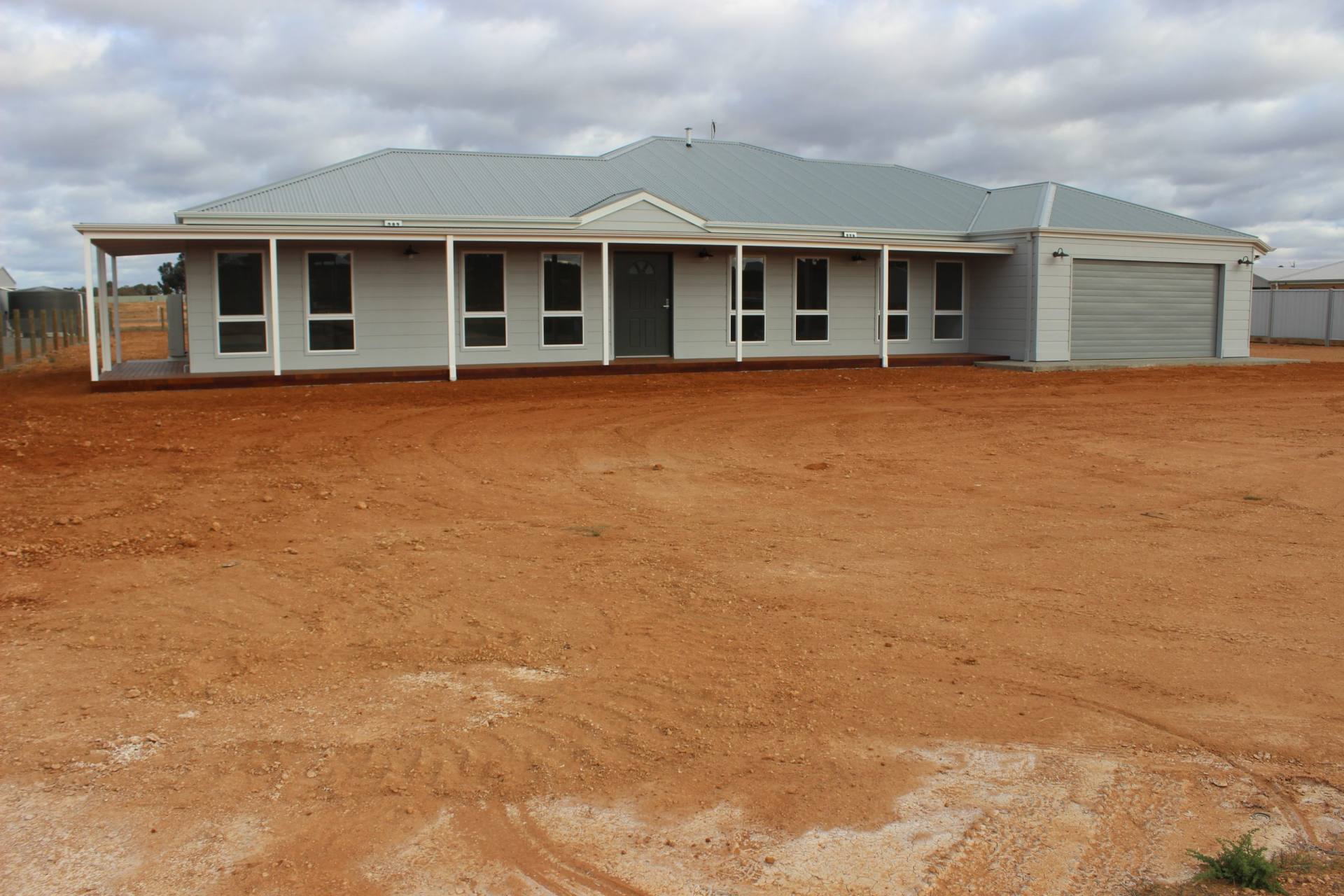
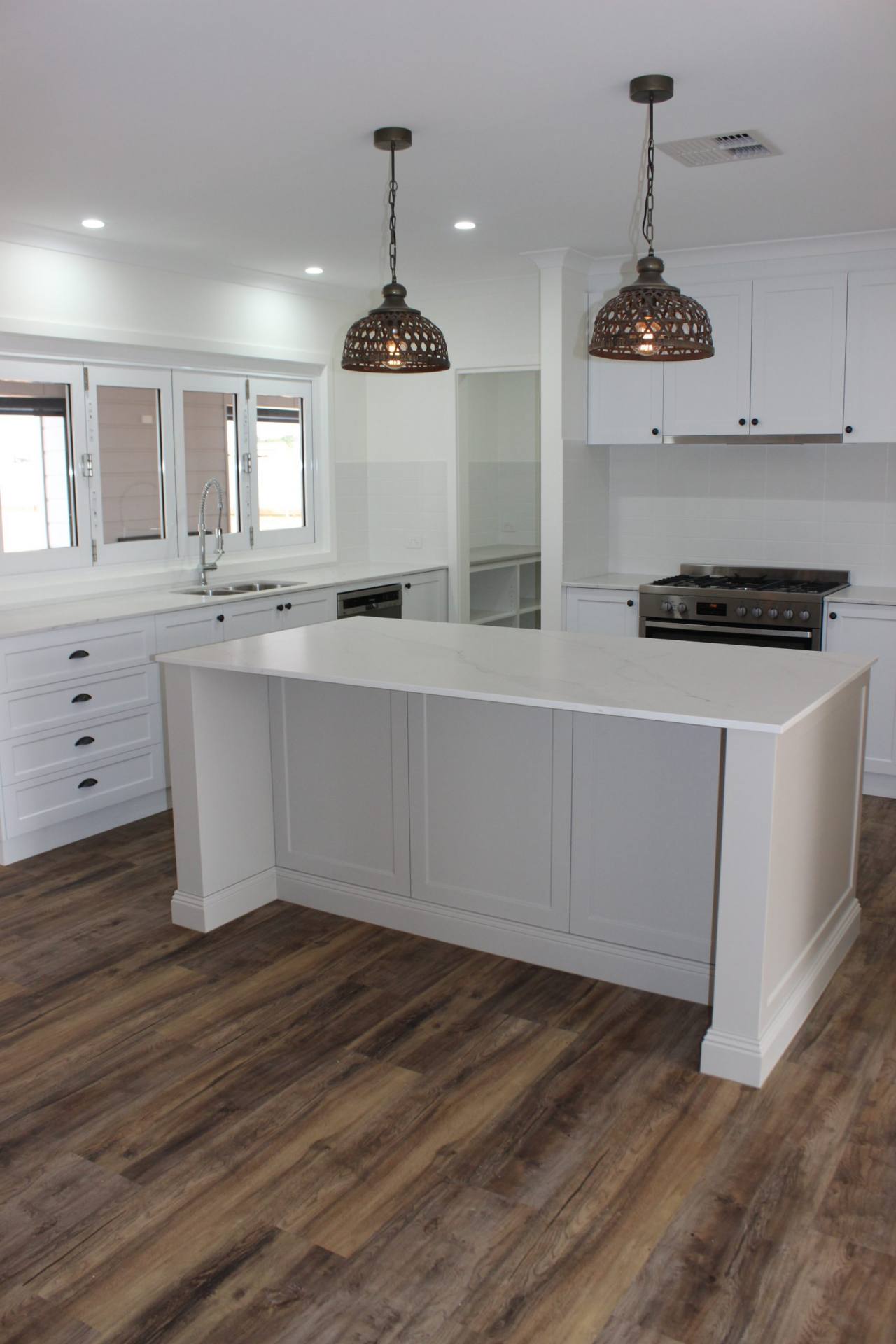
The inner home design is very raw and natural, while bringing plenty of light into the house. The flooring is a raw dark timber look, with fresh white walls and cabinetry throughout the house. Certain elements such as the lights, handles and tapware all have a classical theme to them.
Take a moment to walk through our
Inner Home Design
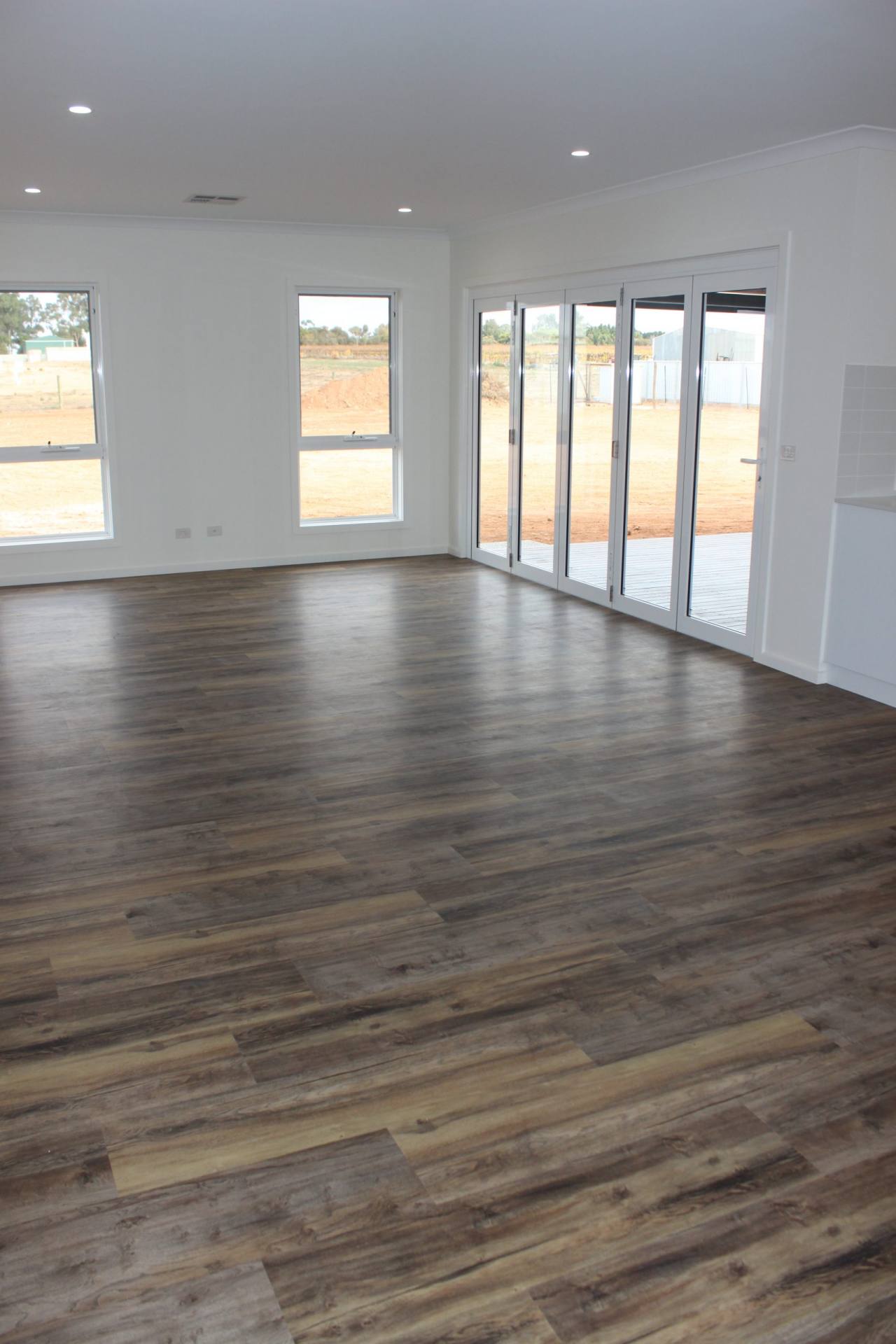
Check out the family friendly
Backyard & Entertainment Area
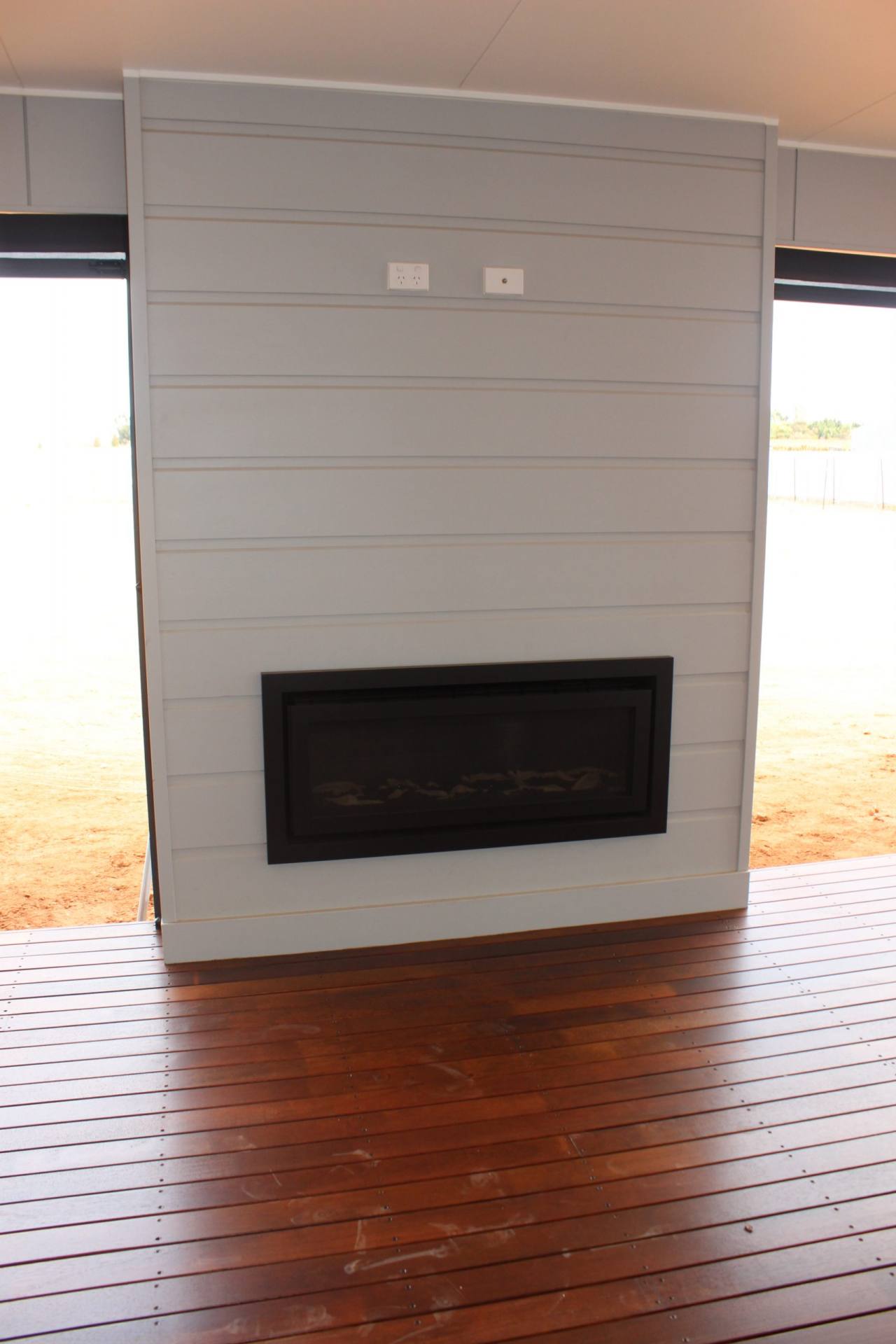
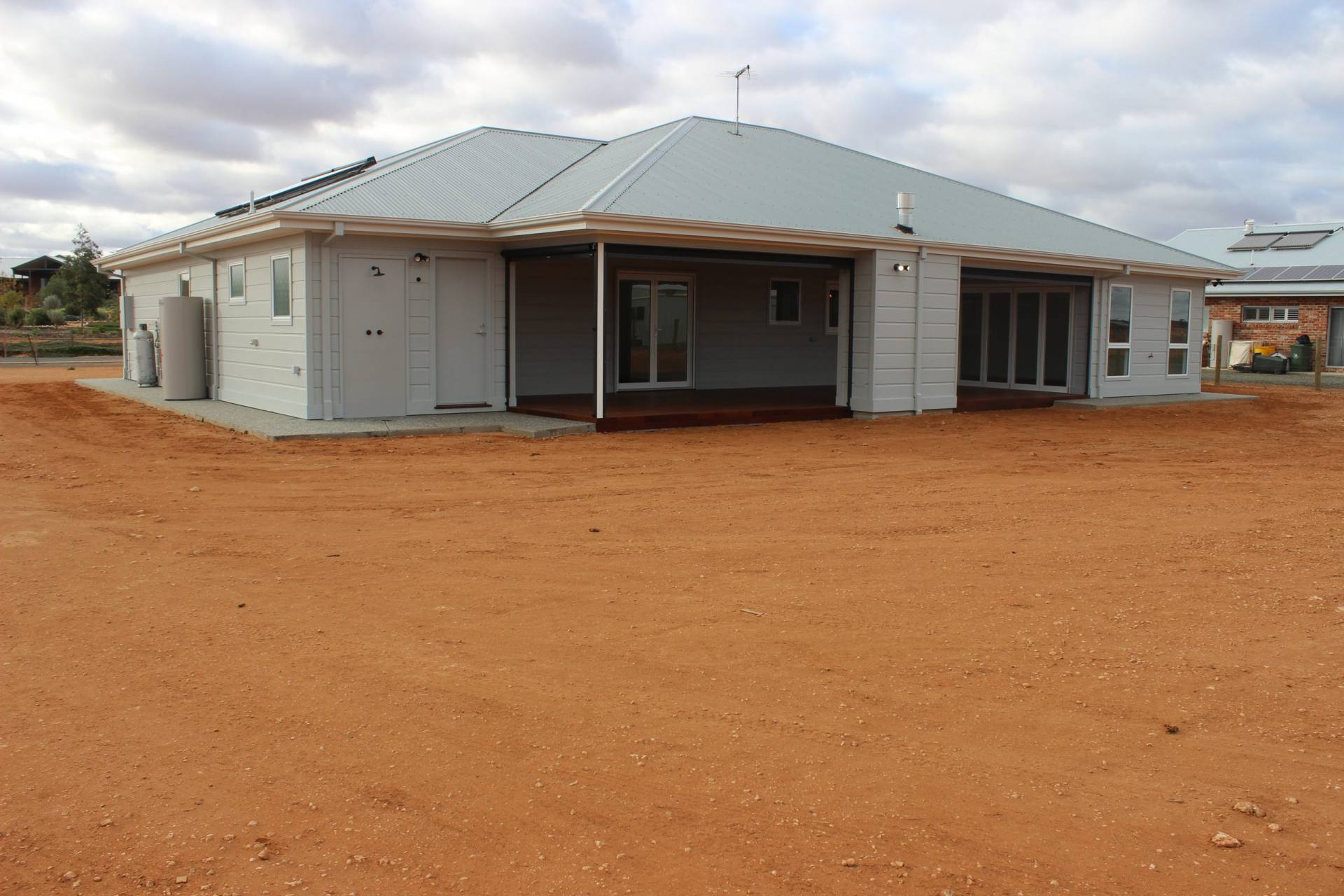
The backyard boasts a beautiful entertainers area with timber flooring and clean panels surrounding the focal point of the entertainment area being the television and fire area, the perfect way to bring people outdoors into the backyard.
Floorplan
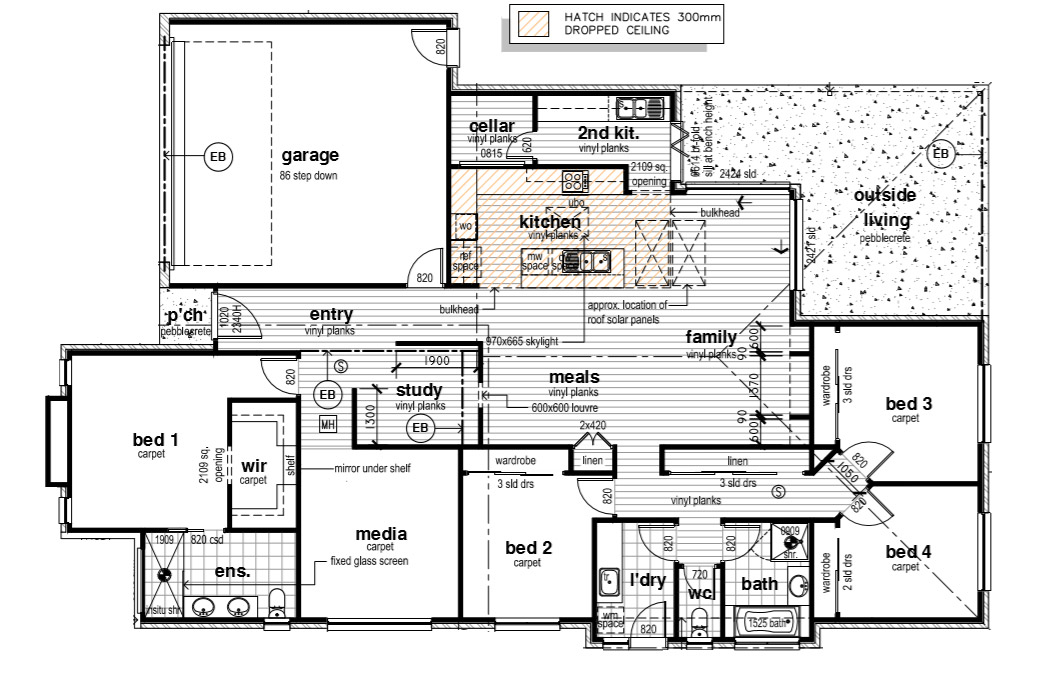
 4 Bed
4 Bed
|
 2 Bath
2 Bath
|
 2 Garage
2 Garage
|
 1 Storey
1 Storey
|
Room Dimensions
| Residence | 192.83 sqm | |
| Porch | 1.64 sqm | |
| Outside Liv. | 29.41 sqm | |
| Rumpus | 49.2 sqm | |
| Garage | 41.88 sqm | |
| Total | 265.76 sqm | - |
Like our Home Design?
Enquire Here
"*" indicates required fields

