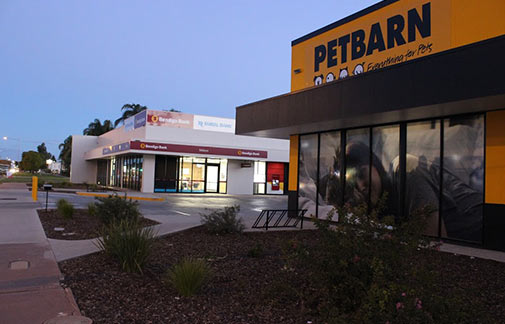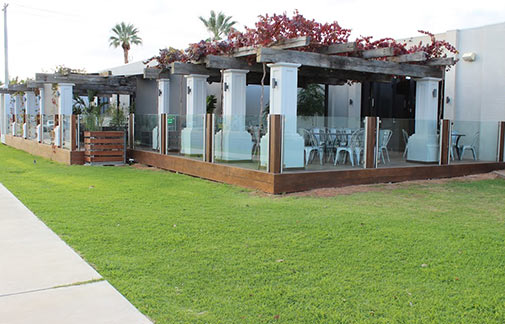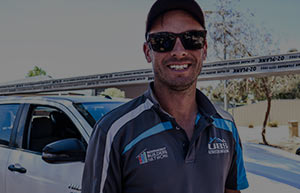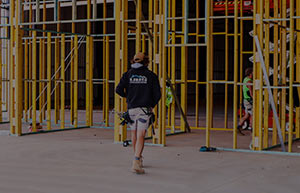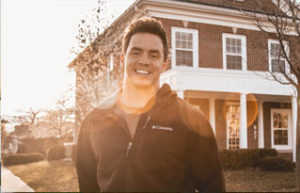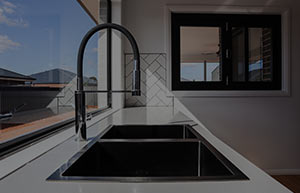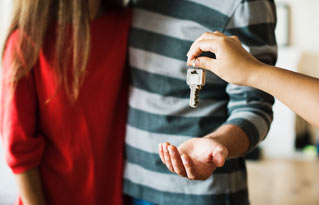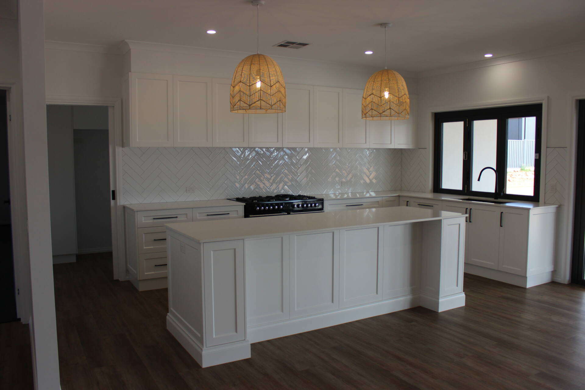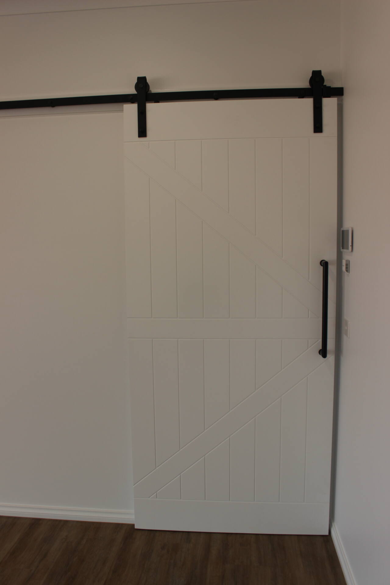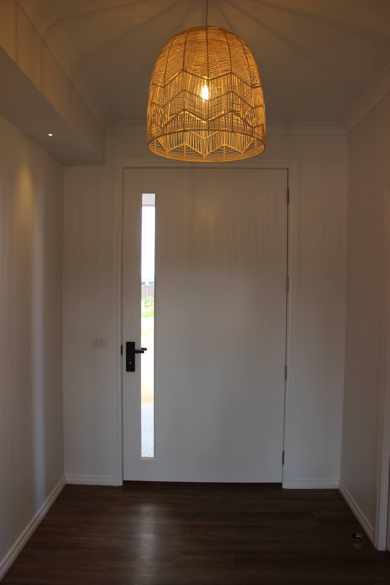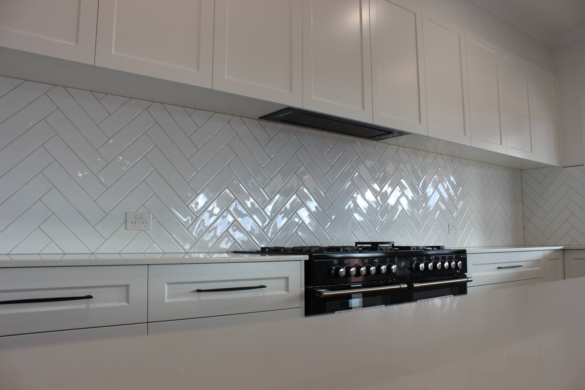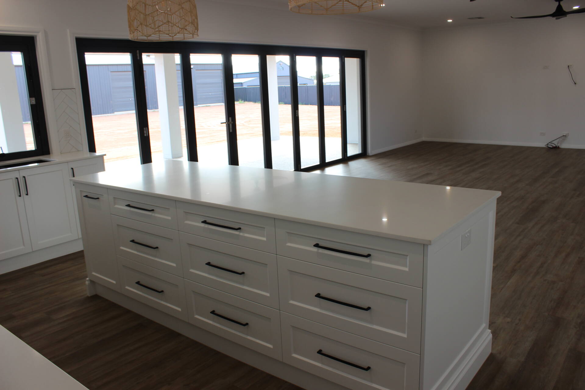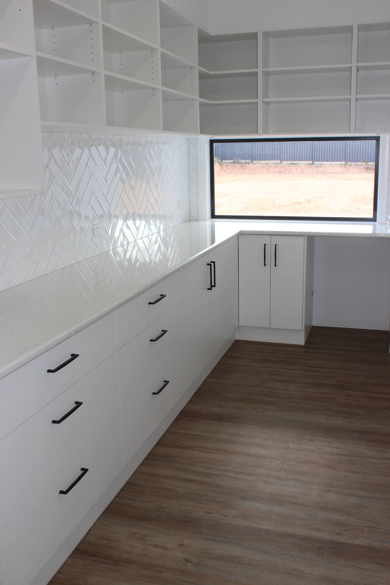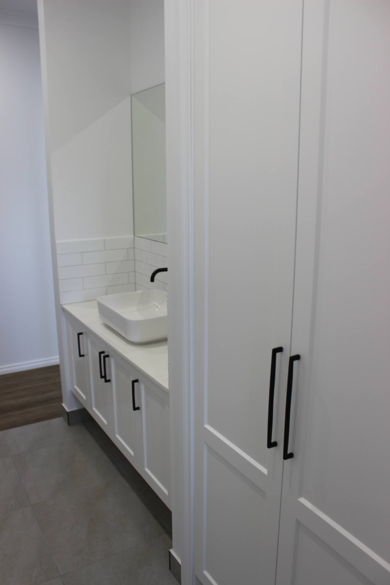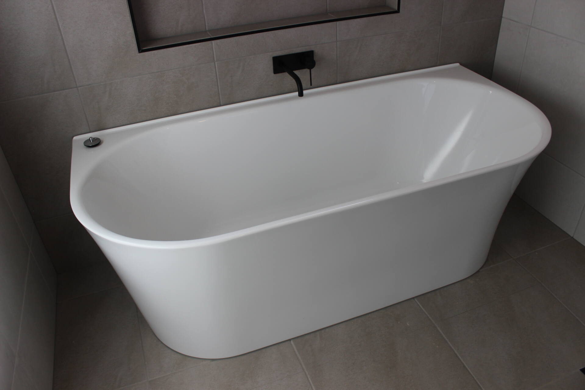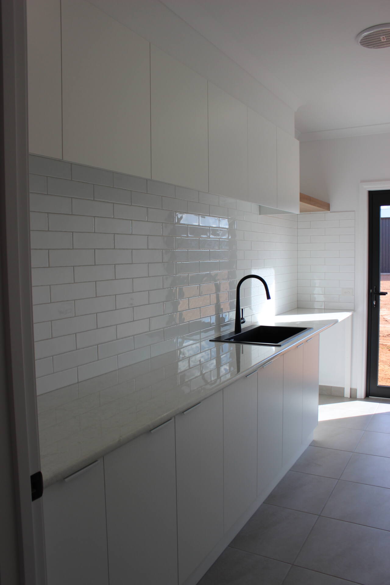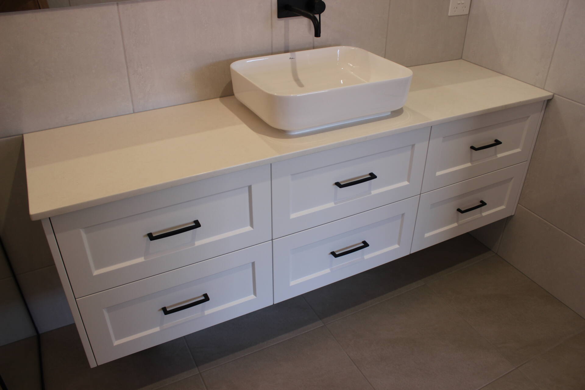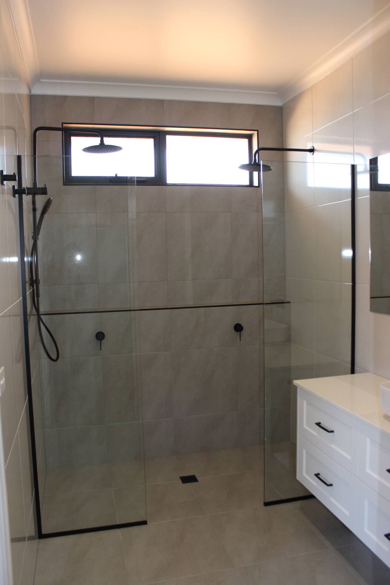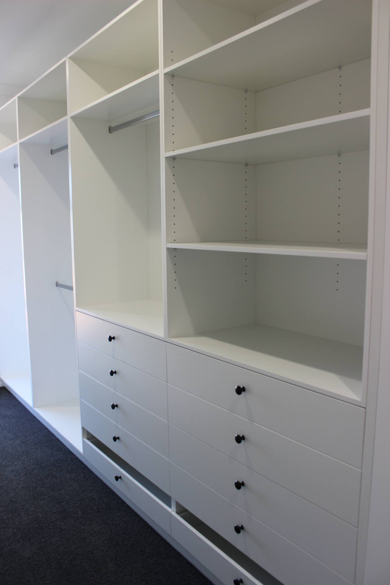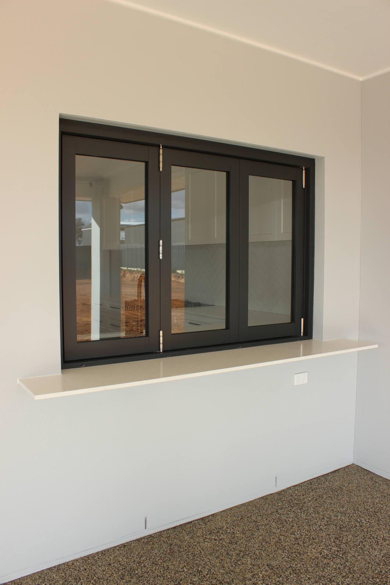Lot 19 Kari Drive

Take in the stunning
Facade & Outdoor Design
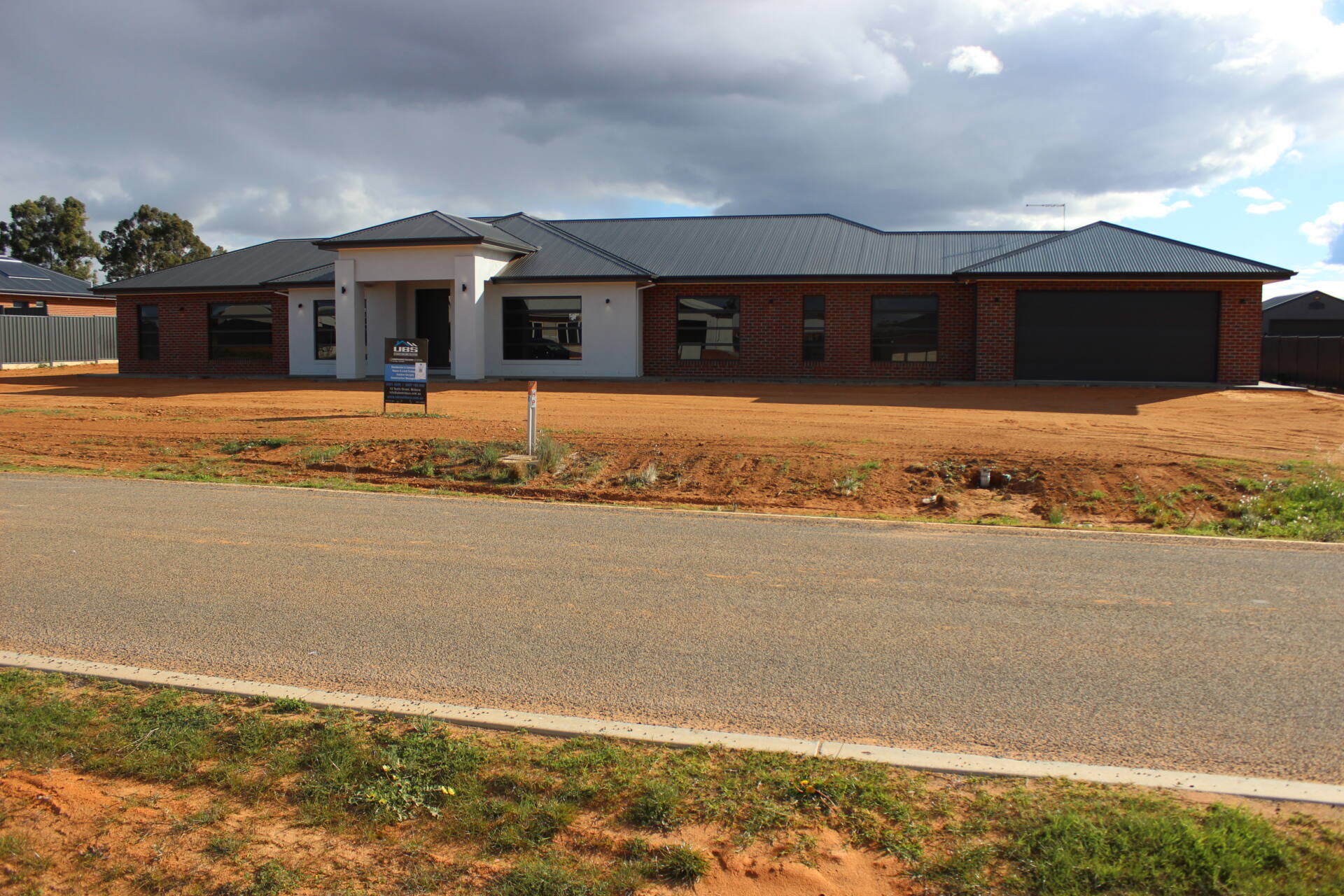
Our new residential home design at Lot 19 Kari Drive is a large and open acreage designed home.
The facade is stunning with its dark roof with a mix of bricks and white render around the front entrance.
The garage door and window trims, along with the outdoor lighting also follow the same theme and allow the front entrance to really be the focal point of the home.
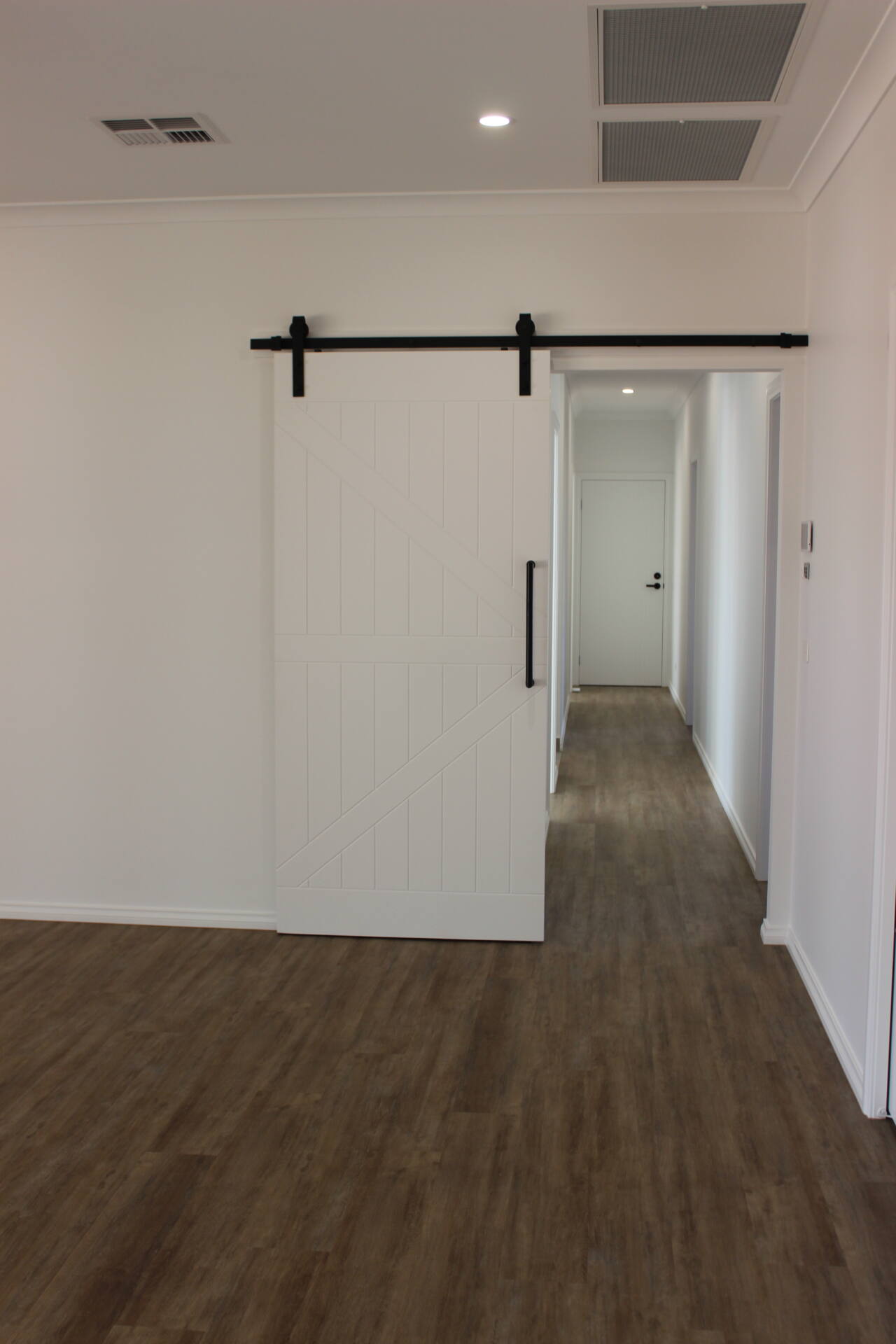
The inner home design is a very classic style, with timber styled flooring and bright and white indoor cabinetry, benchtops and splashbacks.
This theme is consistent throughout the entirety of the home design, with the white cabinetry and black features flowing through the home design.
Take a moment to walk through our
Inner Home Design
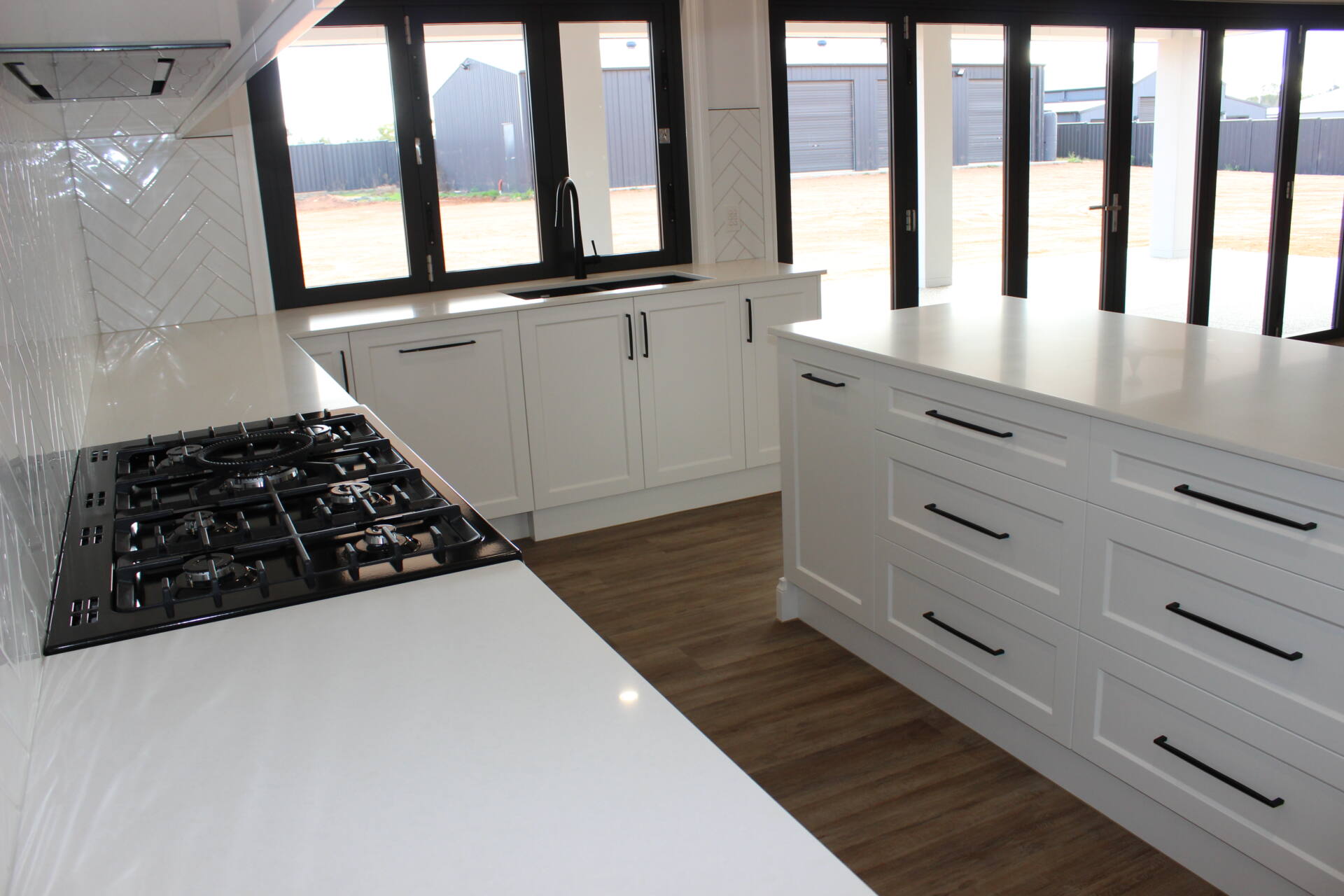
Check out the family friendly
Backyard & Entertainment Area
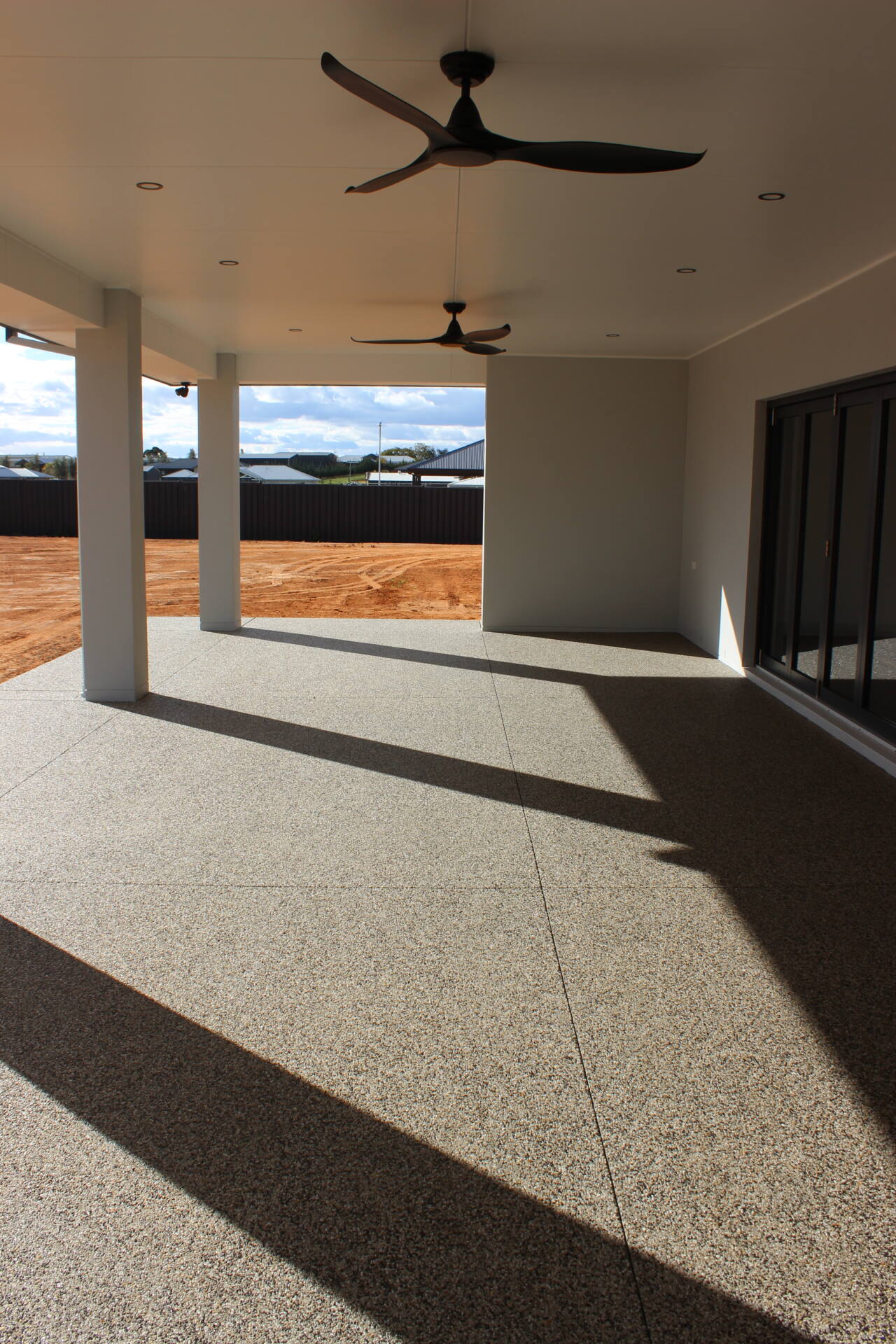
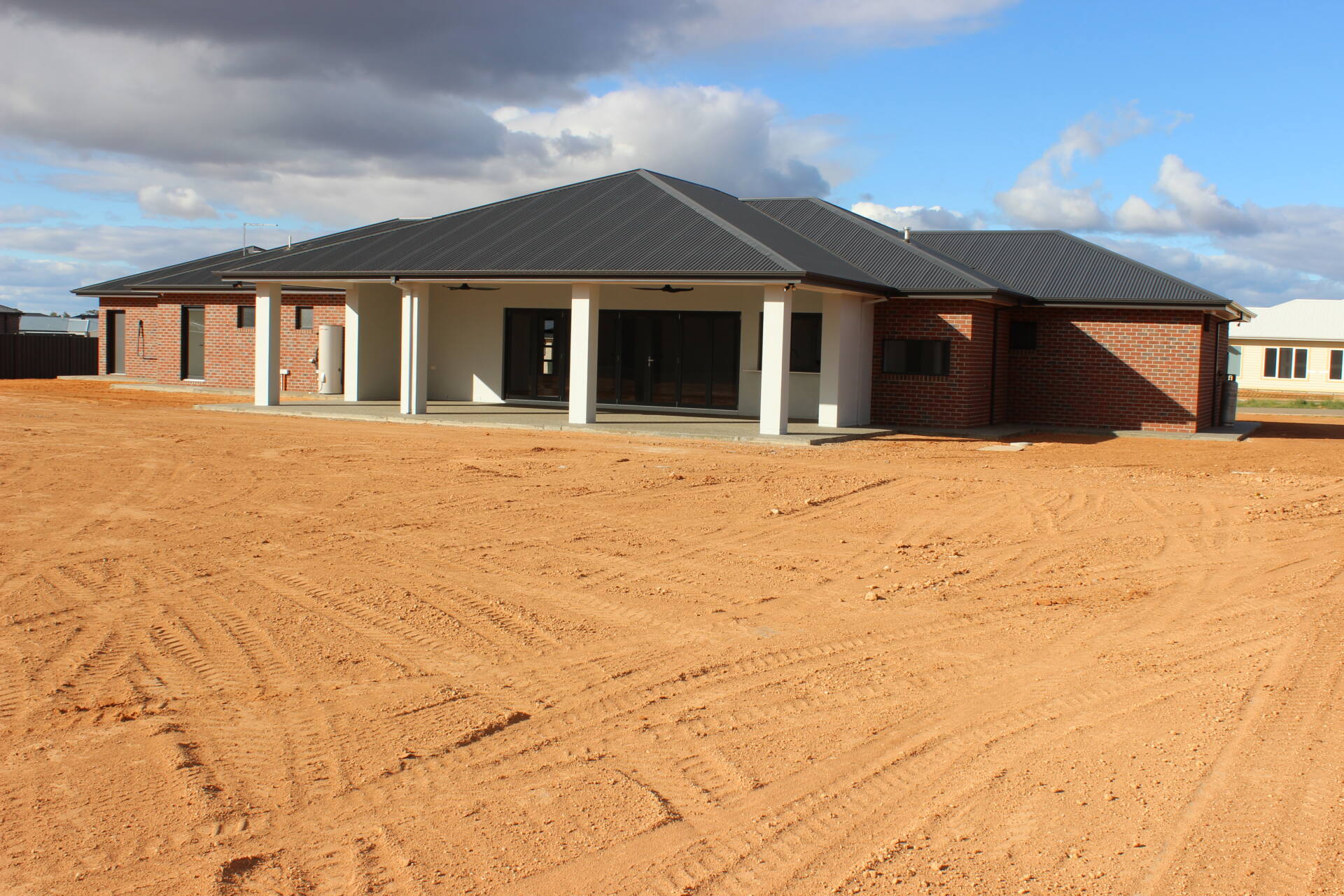
The outdoor entertainment area is expansive, with room for outdoor dining, outdoor couches and other things like bbqs, fridges and more.
There is even a serving window which allows you to pass food from the kitchen to the outdoor entertainment area.
Floorplan
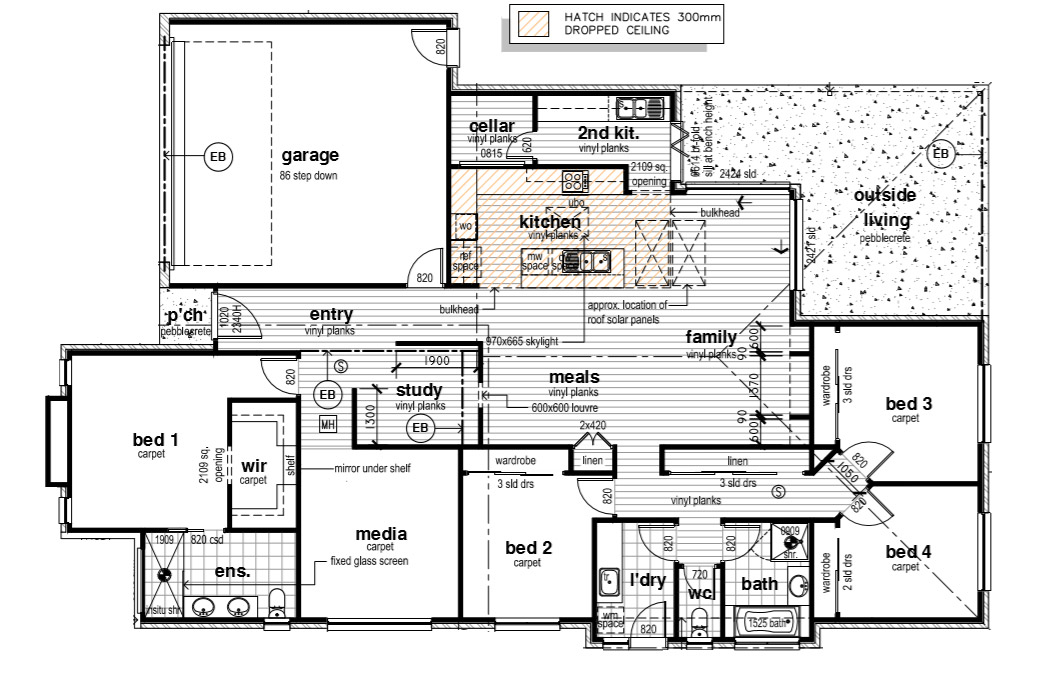
 4 Bed
4 Bed
|
 2 Bath
2 Bath
|
 2 Garage
2 Garage
|
 1 Storey
1 Storey
|
Room Dimensions
| Residence | 192.83 sqm | |
| Porch | 1.64 sqm | |
| Outside Liv. | 29.41 sqm | |
| Garage | 41.88 sqm | |
| Total | 265.76 sqm | - |
Like our Home Design?
Enquire Here
"*" indicates required fields

