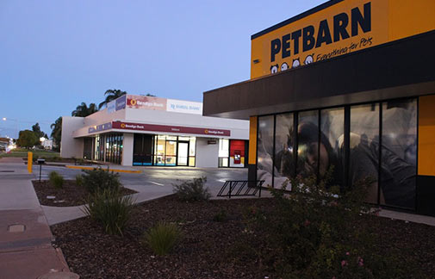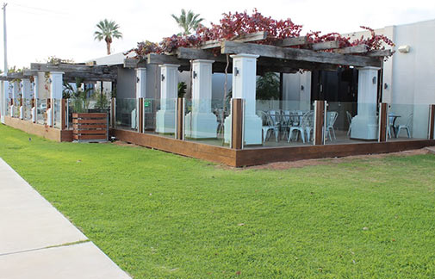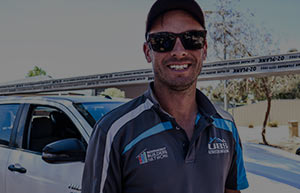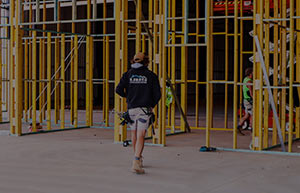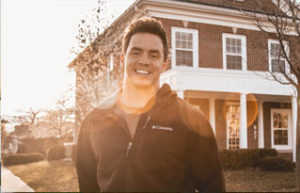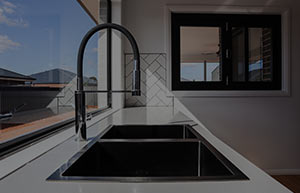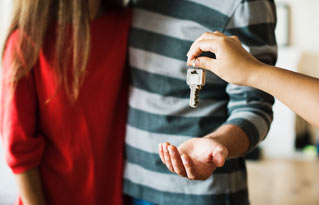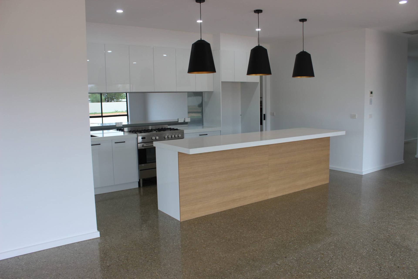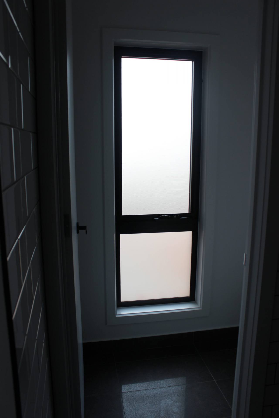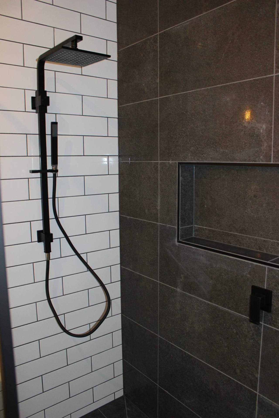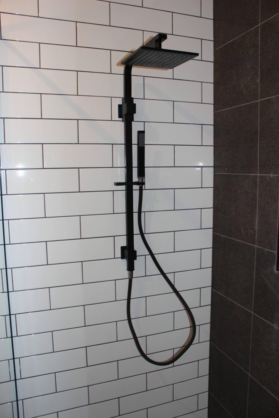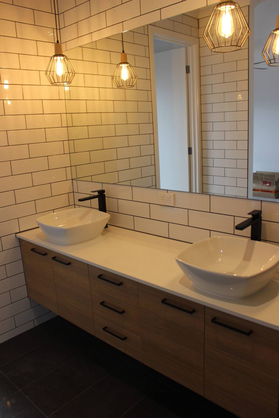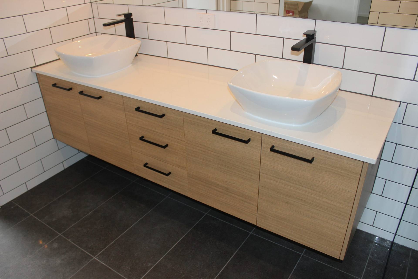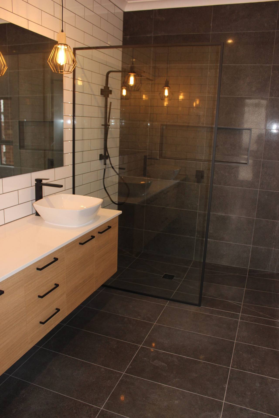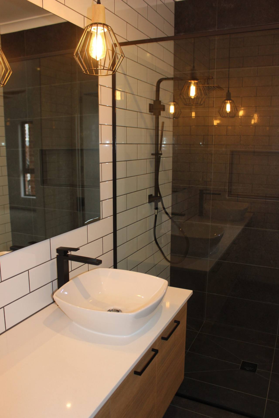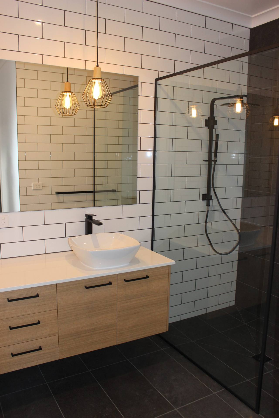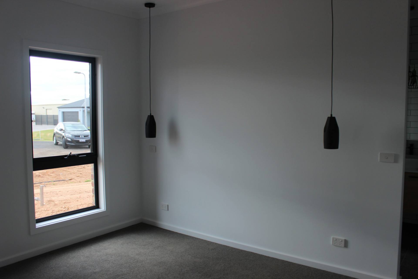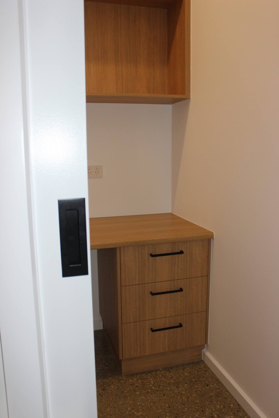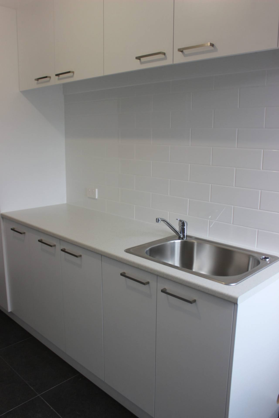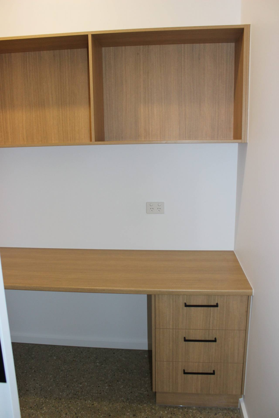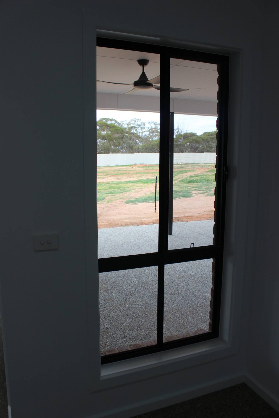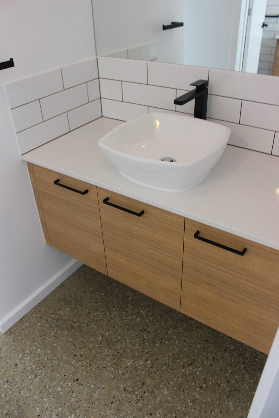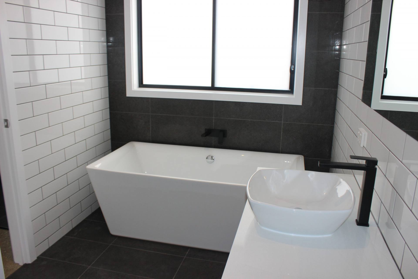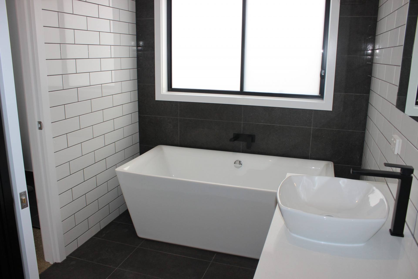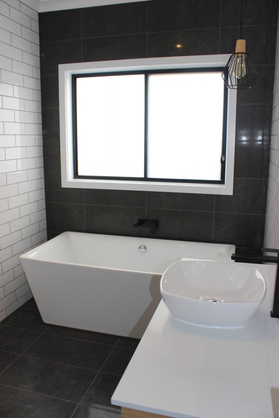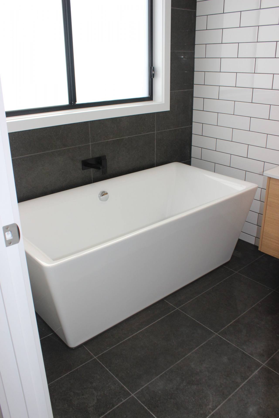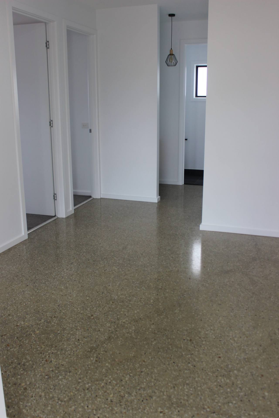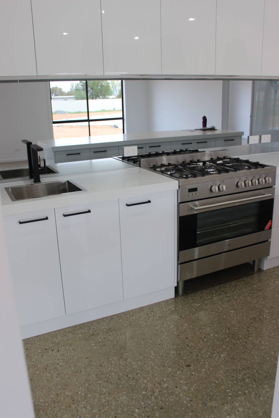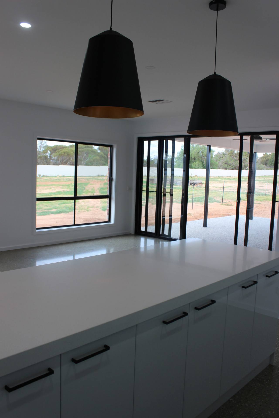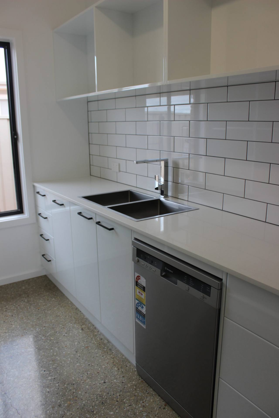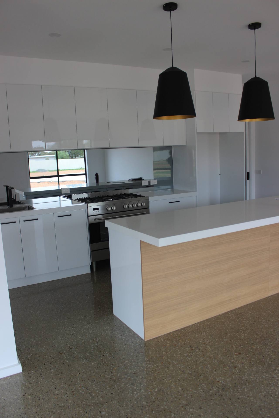Lot 16 Retreat Crt Koorlong

Take in the stunning
Facade & Outdoor Design
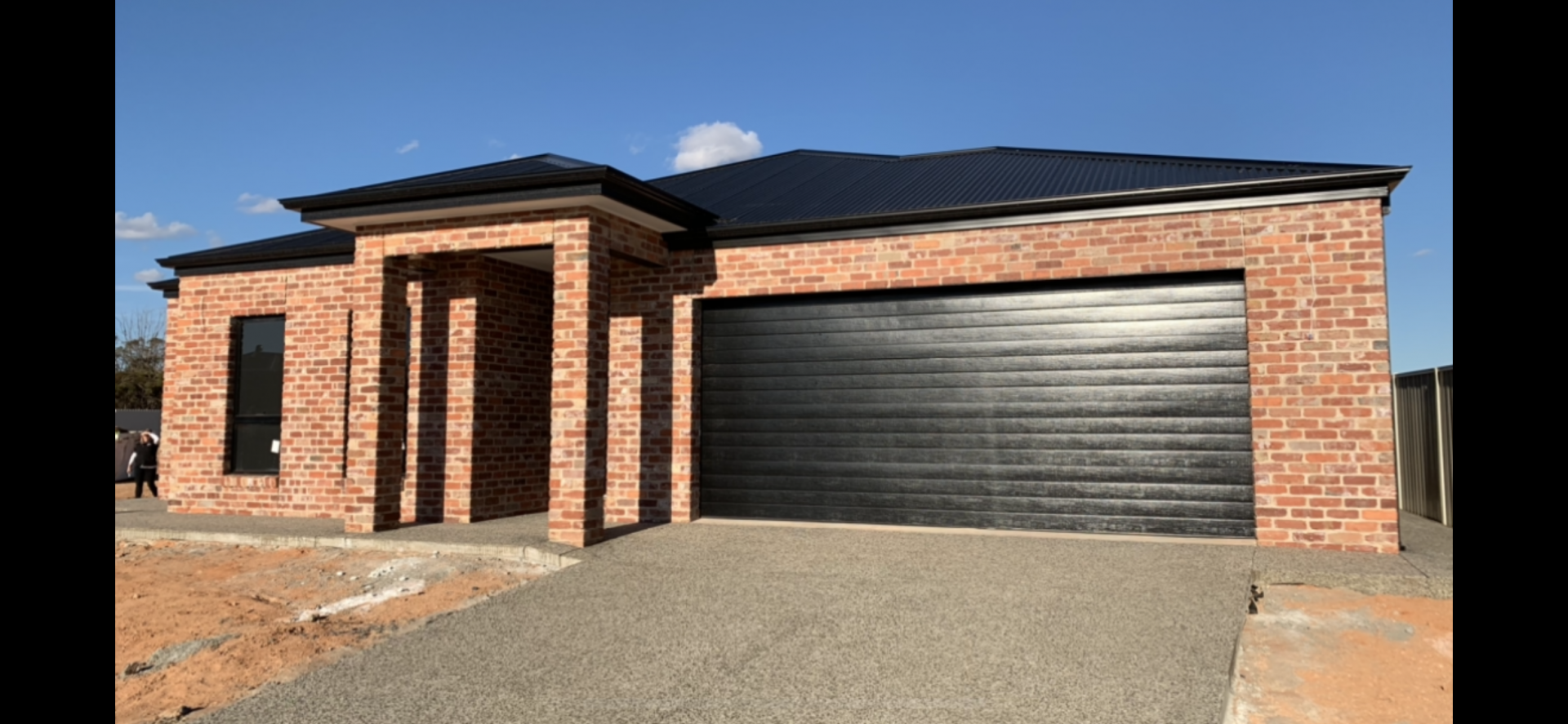
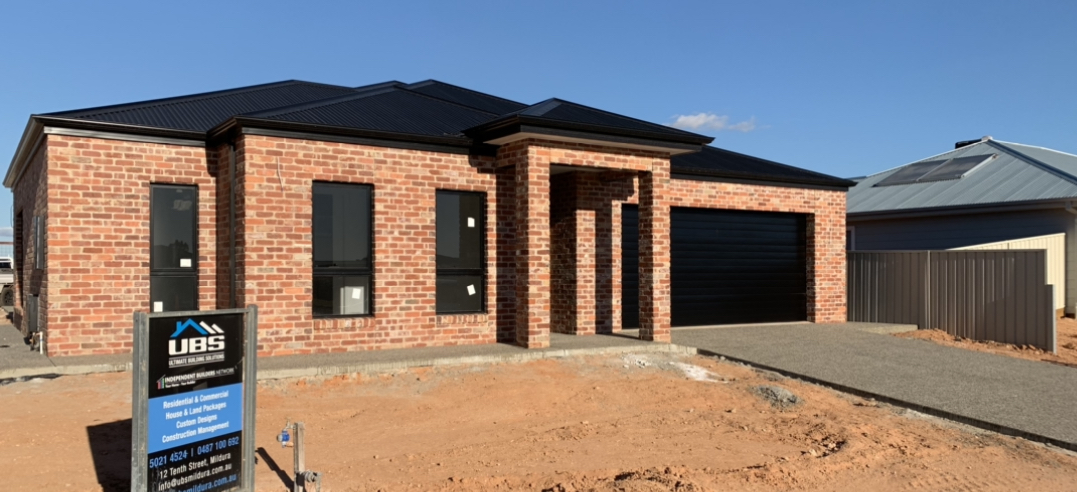
Our latest home design features a very simple and clean facade, our style with this home utilises a lot of blacks throughout the home, which you can see in our glossy garage door and dark roofing.
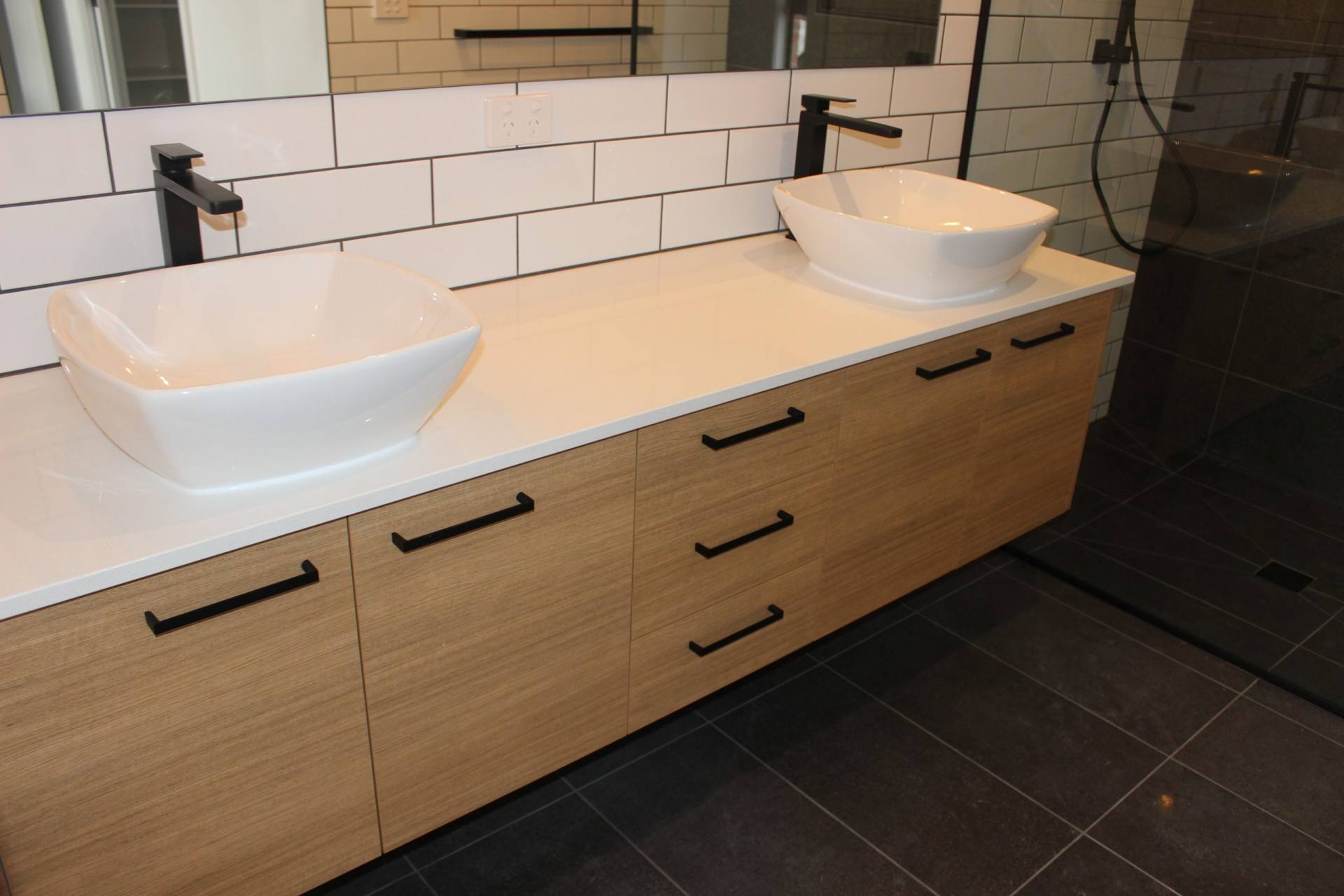
The inner home design encapsulates sophistication with the white interior, and shiny polished concrete flooring. The kitchen uses a mirror splashback and designer lights that really make the area stand out. The bathrooms are a collaboration of clean white tiles, wooden cabinetry and dark tiles, all working together to add a unique style to the home.
Take a moment to walk through our
Inner Home Design
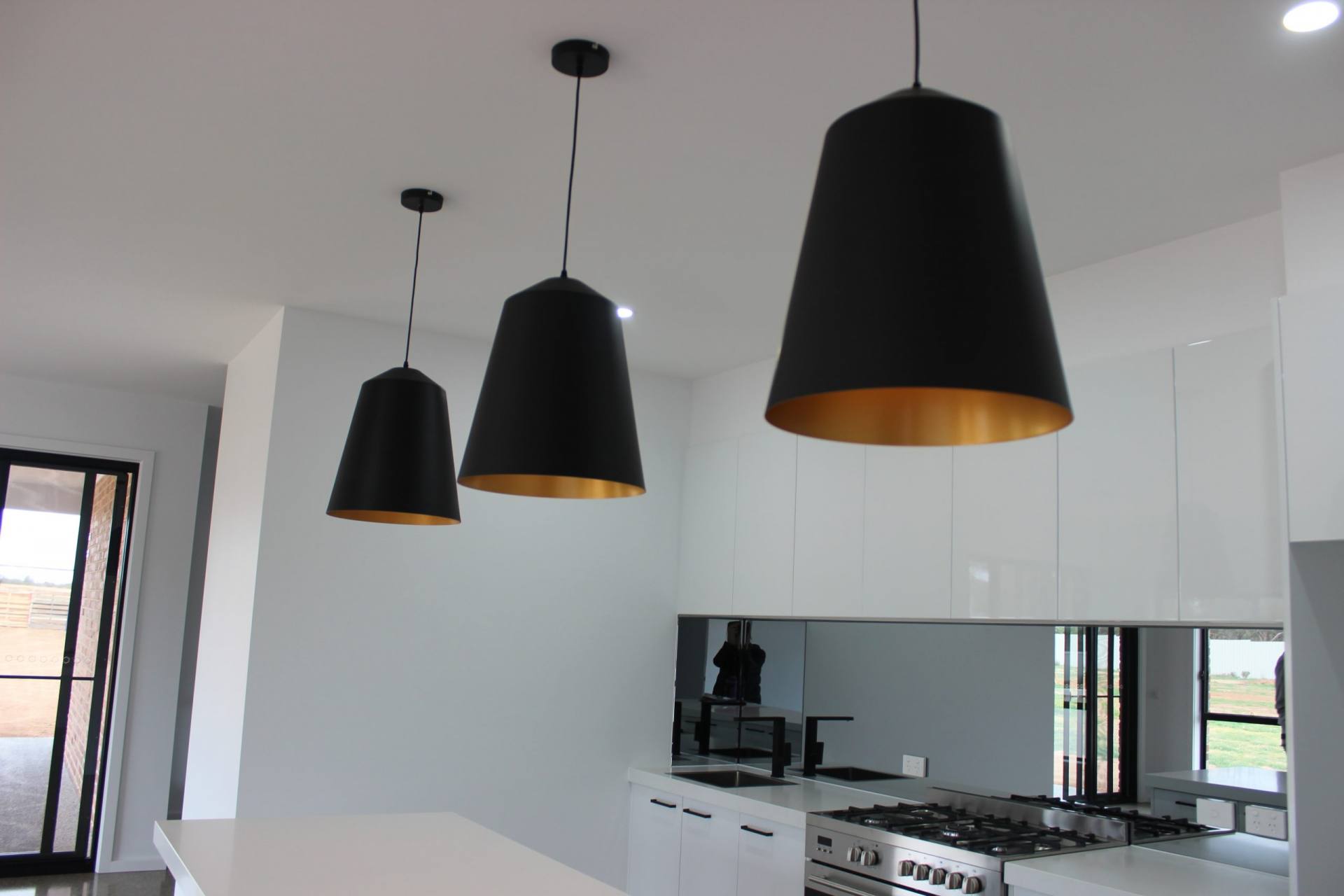
Check out the family friendly
Backyard & Entertainment Area
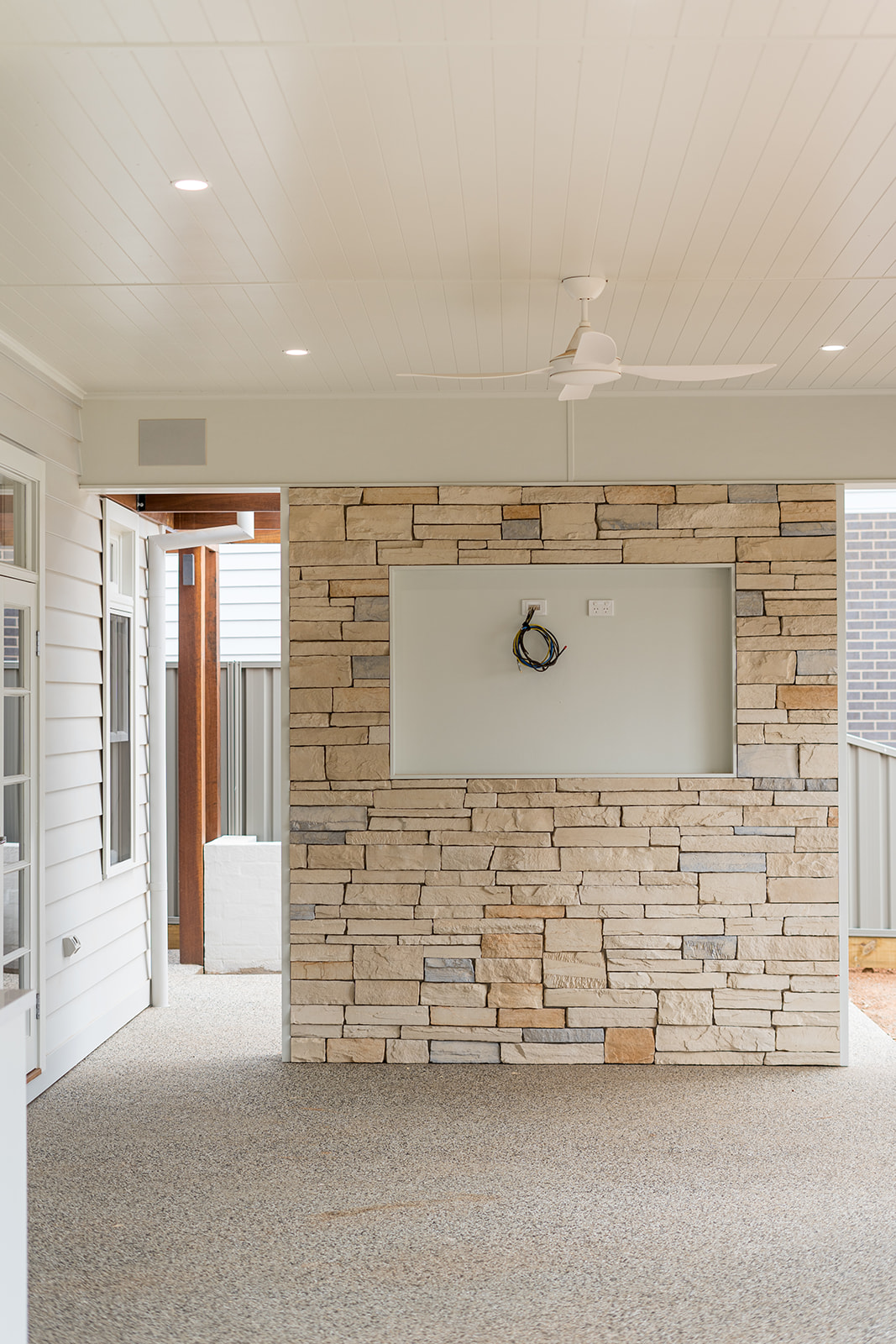
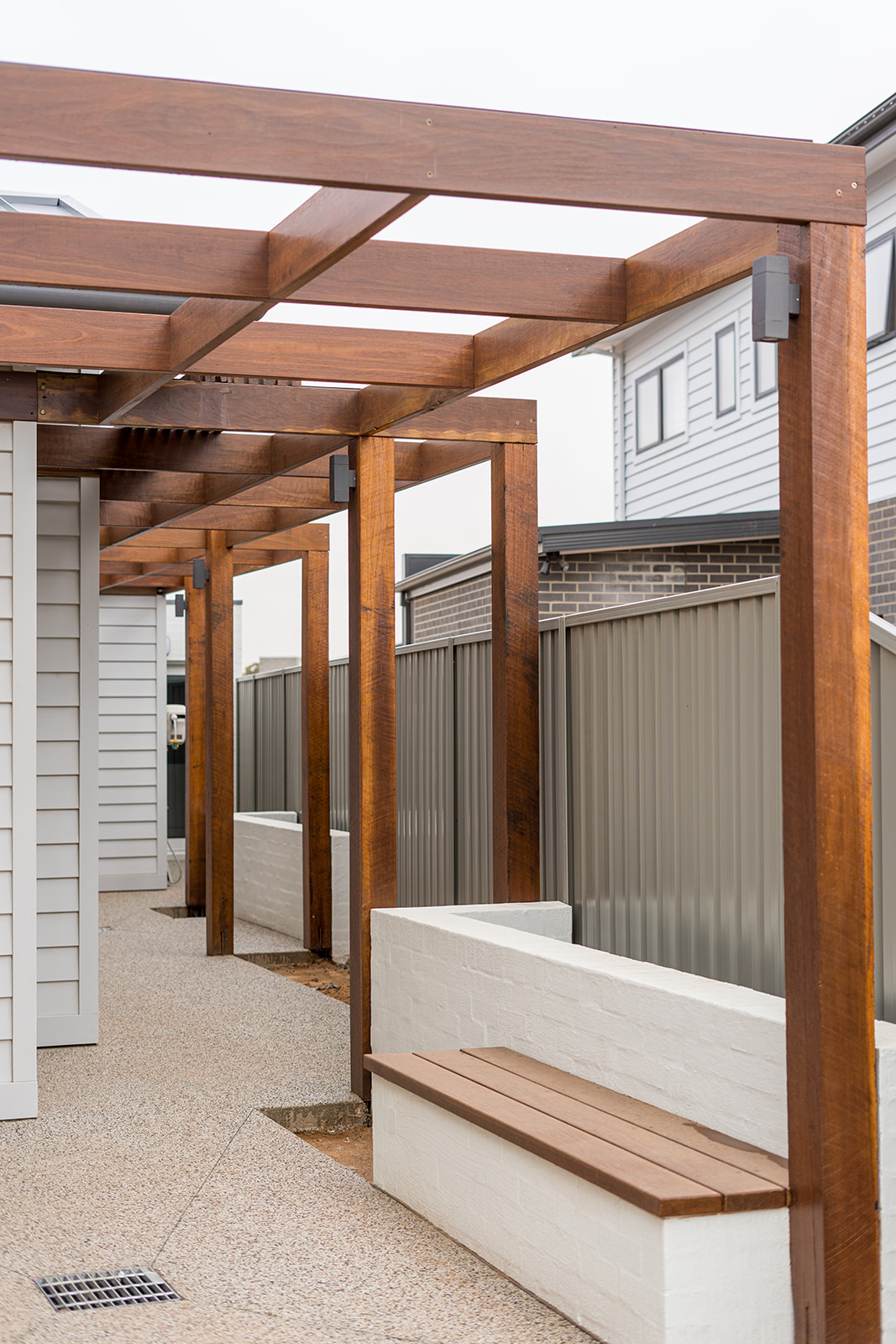
While the backyard is small, it is a great entertainers area that really utilises the space available with fixed seating. The centrepiece being the entertainer TV area is a stunning jaw dropper when you see it up close.
Floorplan
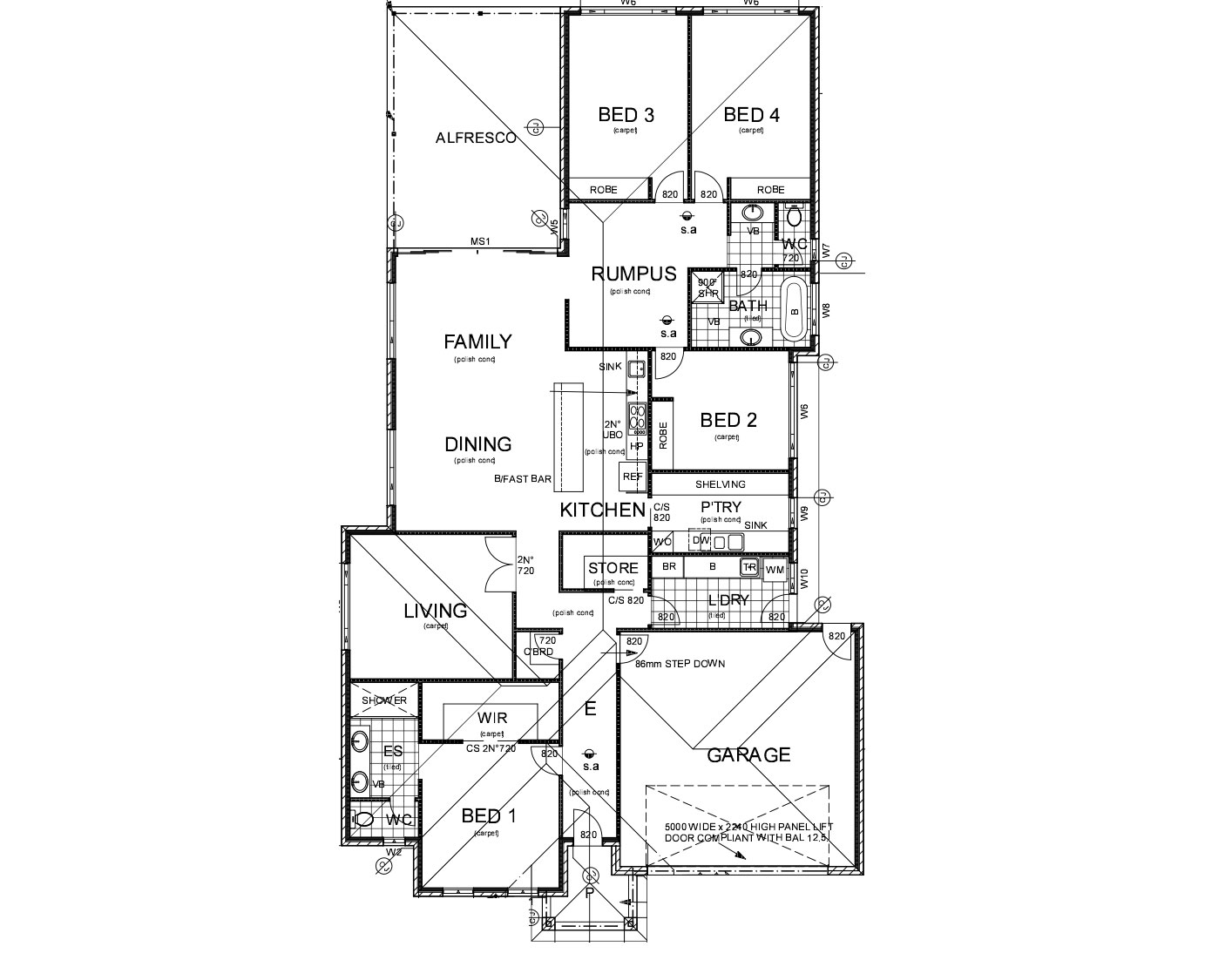
 4 Bed
4 Bed
|
 2 Bath
2 Bath
|
 2 Garage
2 Garage
|
 1 Storey
1 Storey
|
Room Dimensions
| Residence | 192.83 sqm | |
| Porch | 1.64 sqm | |
| Outside Liv. | 29.41 sqm | |
| Garage | 41.88 sqm | |
| Total | 265.76 sqm | - |
Like our Home Design?
Enquire Here
"*" indicates required fields

