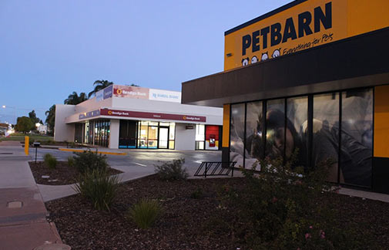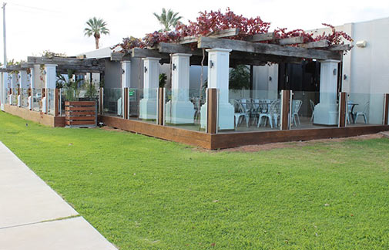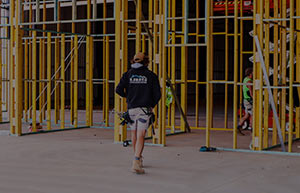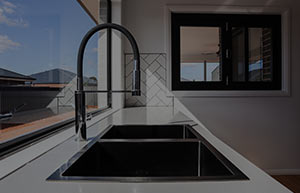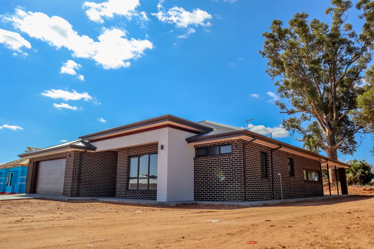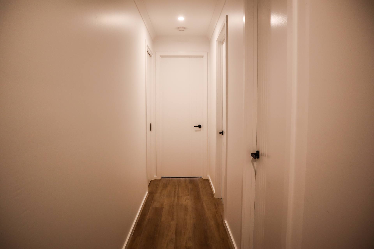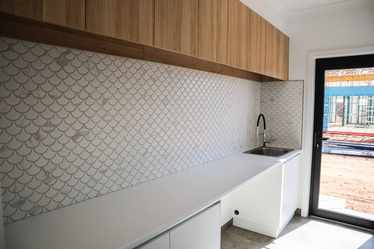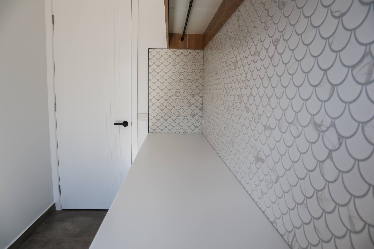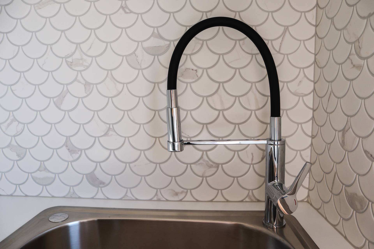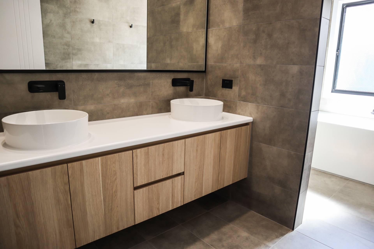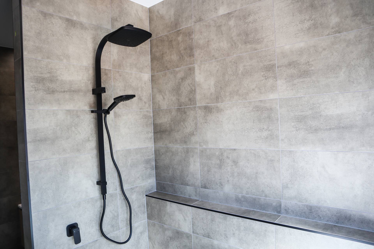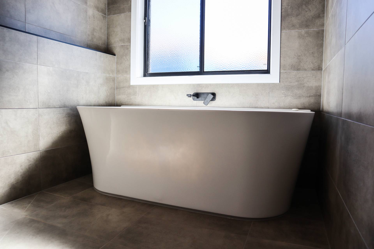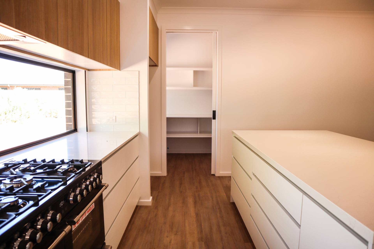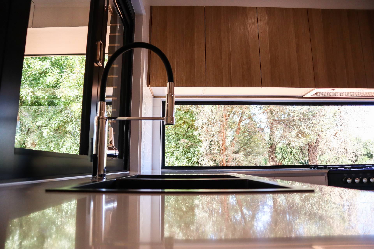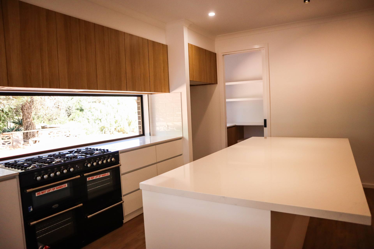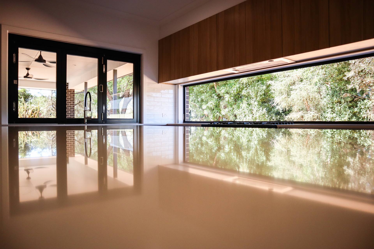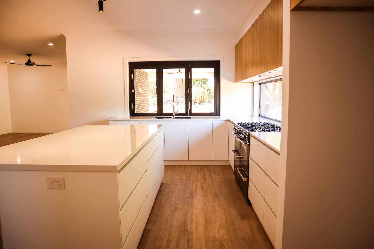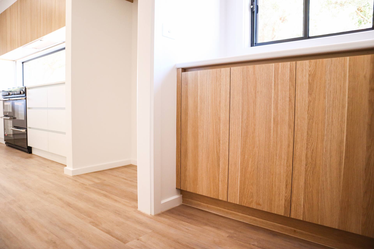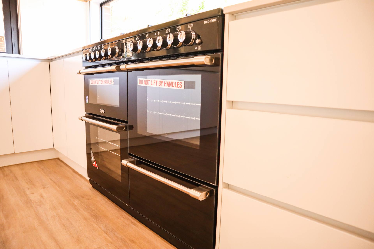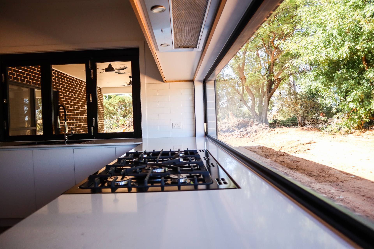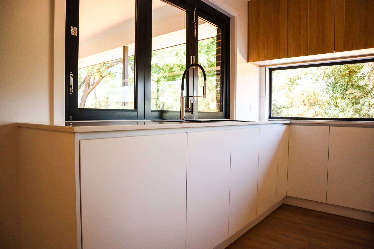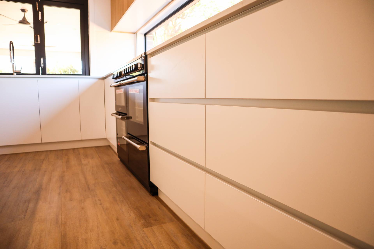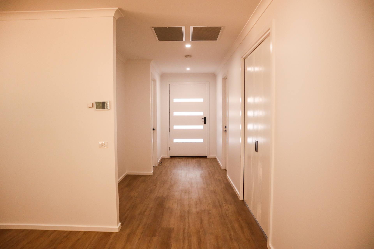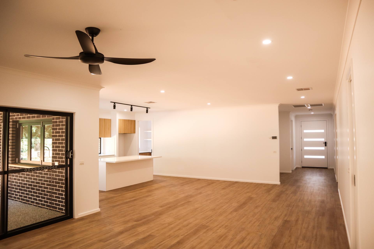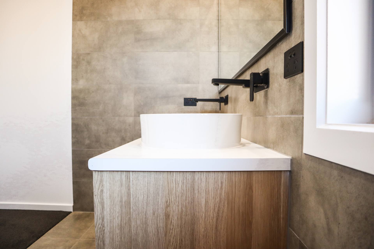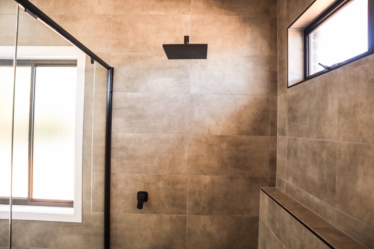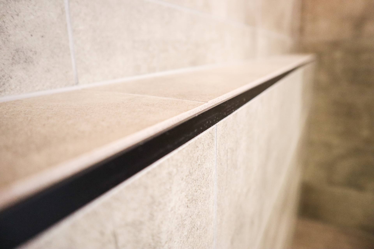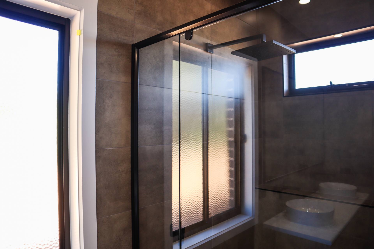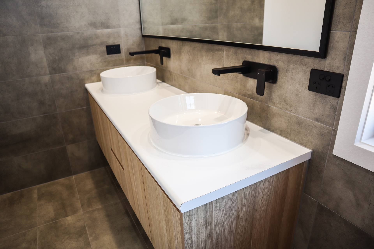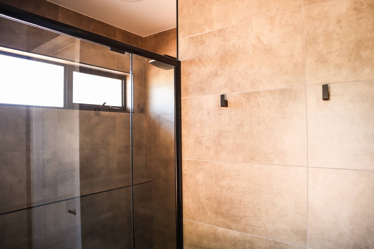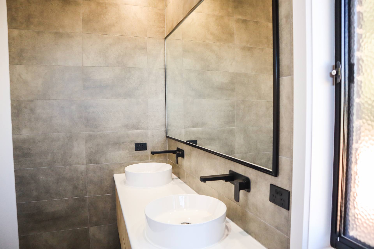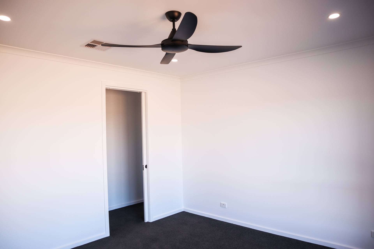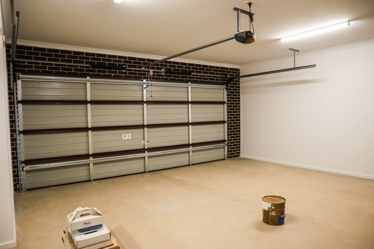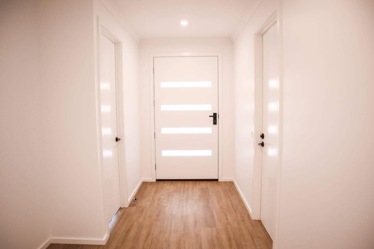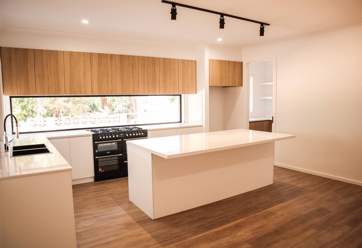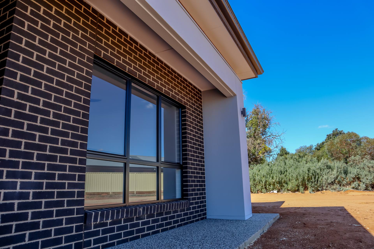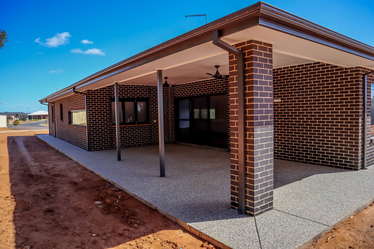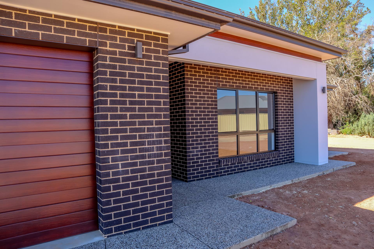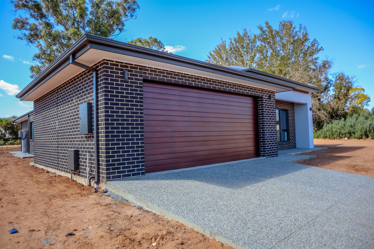Lot 14 Nathan Court

Take in the stunning
Facade & Outdoor Design
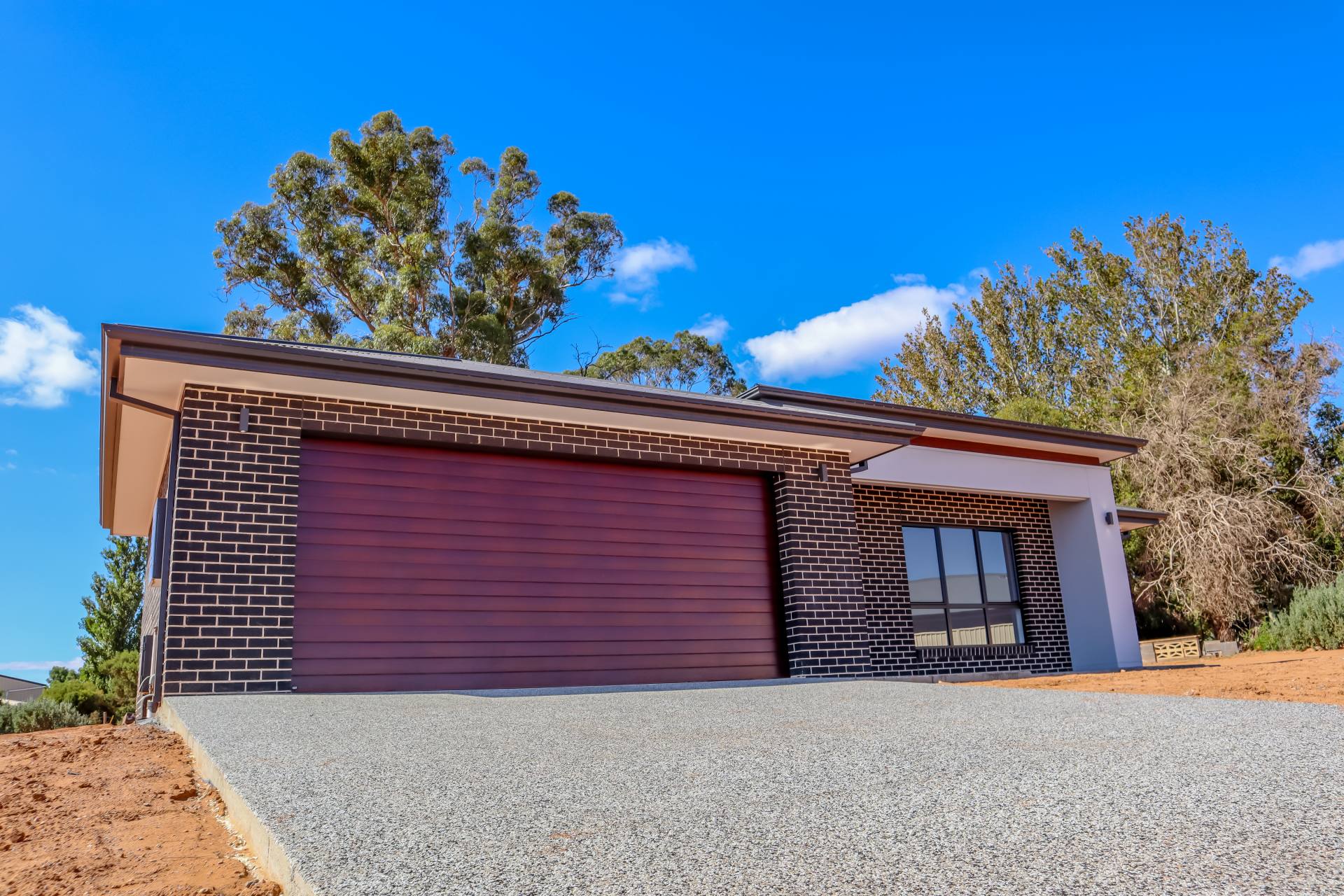
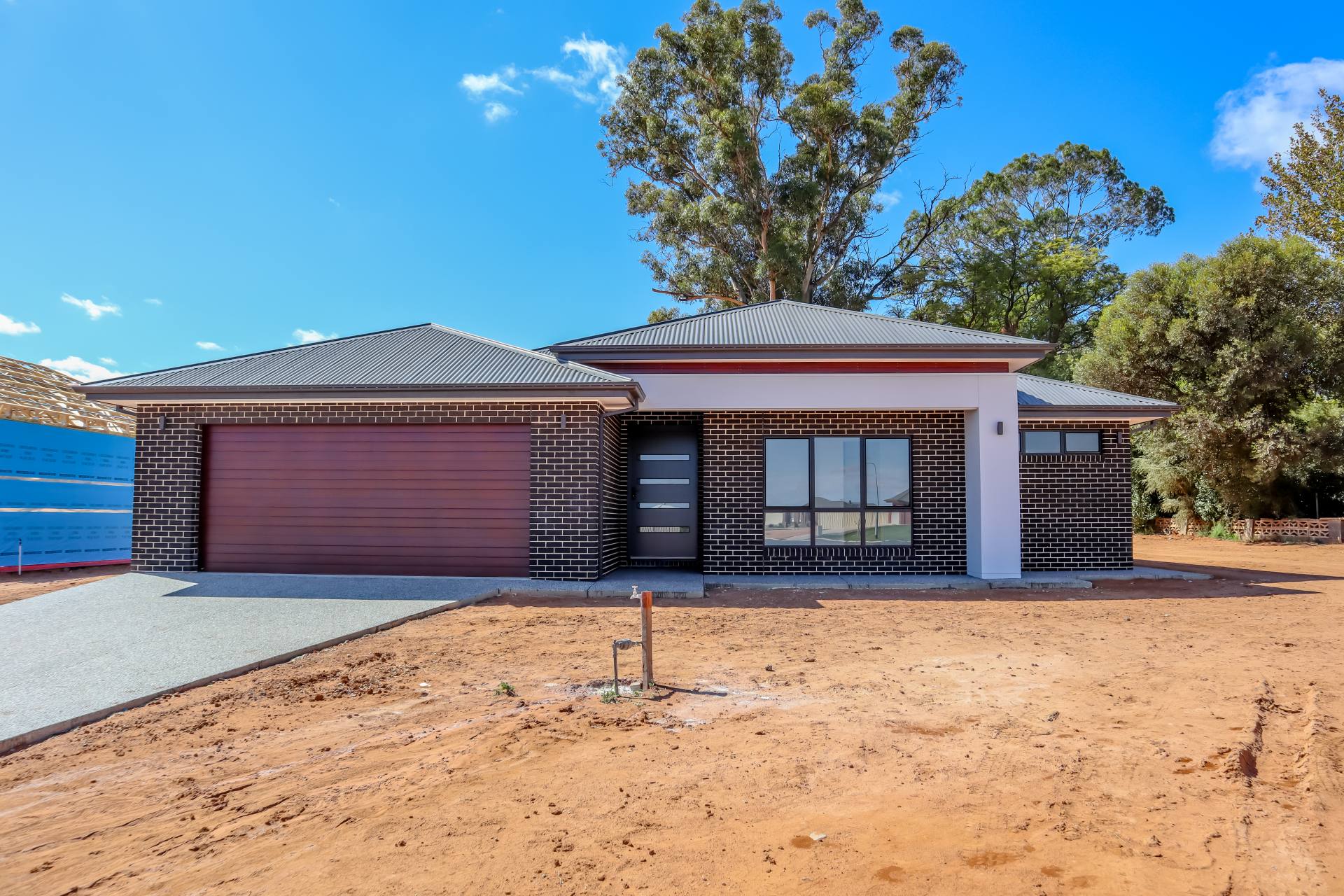
Our newly built home at Lot 14 Nathan Court is a gorgeous modern home with beautiful dark brick and bright a timber looking garage, with dark trims around the windows and a bright feature piece at the front of the house.
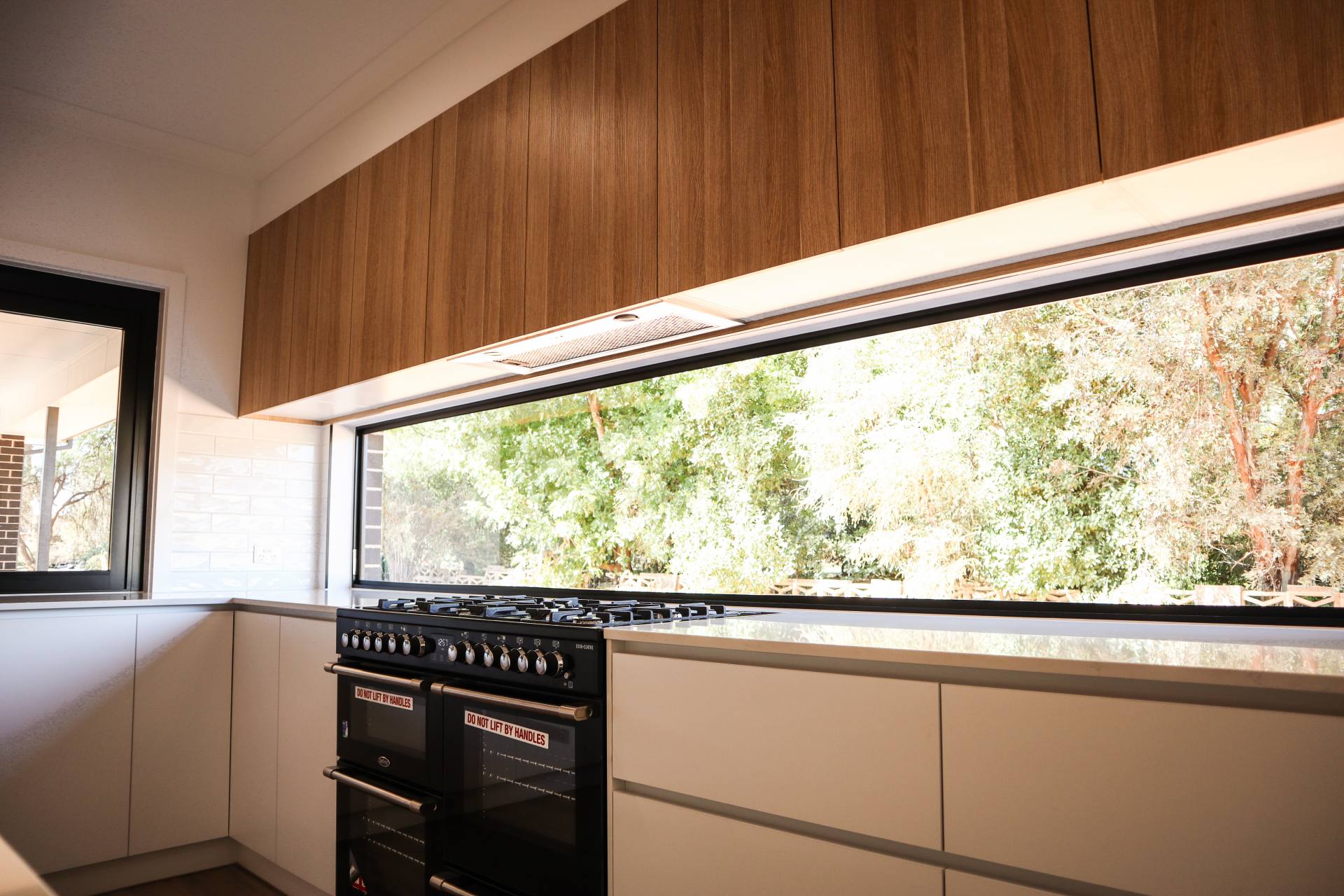
The inner home design features a raw and natural look, with timber for vanity pieces and cupboards, with textured tiles in the bathroom. The color matching is both simple and clean, while also feeling bright and fresh. Feature pieces throughout the home are black such as window trims, switches, taps and appliances which really looks stunning as the theme unfolds throughout the house.
Take a moment to walk through our
Inner Home Design
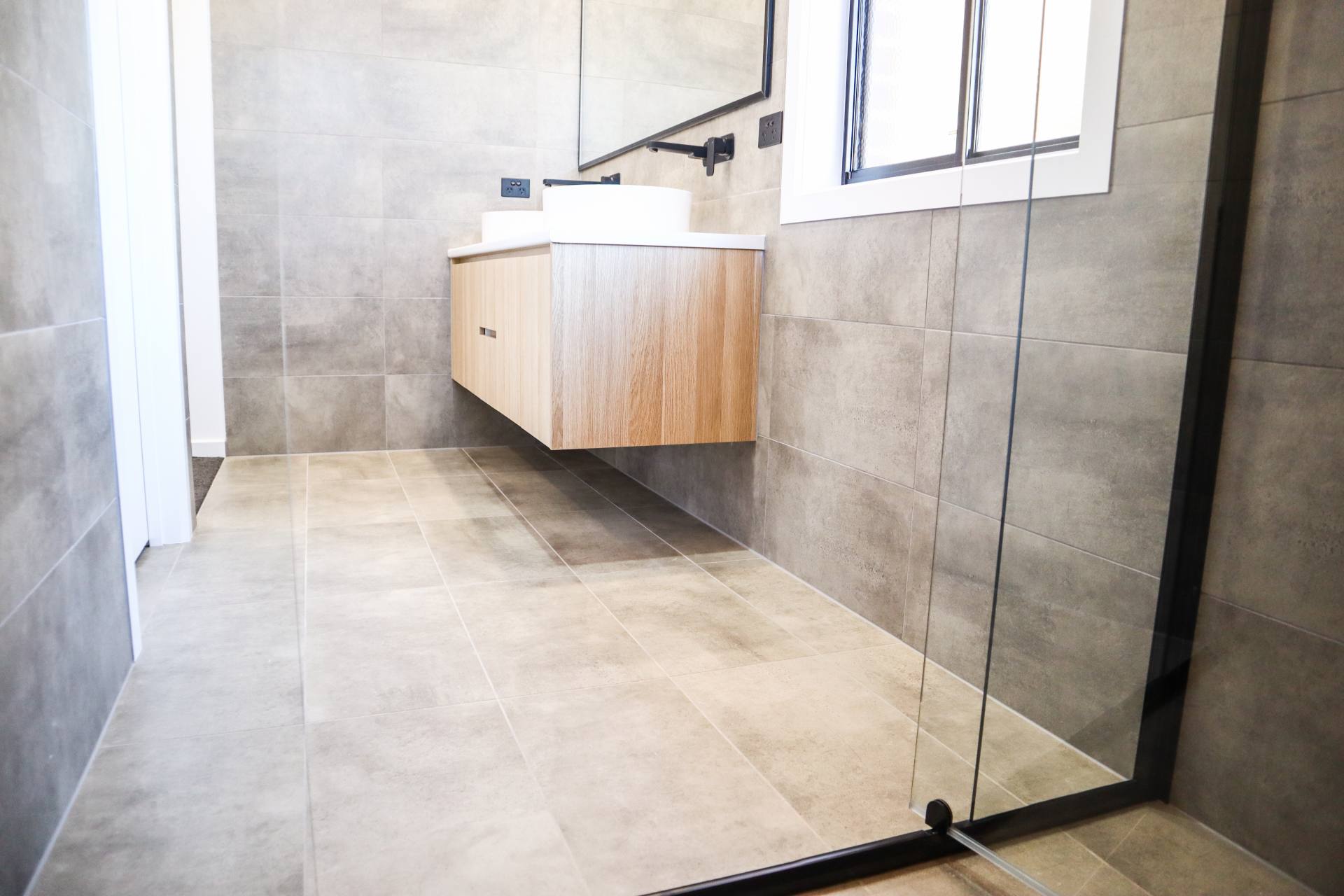
Check out the family friendly
Backyard & Entertainment Area
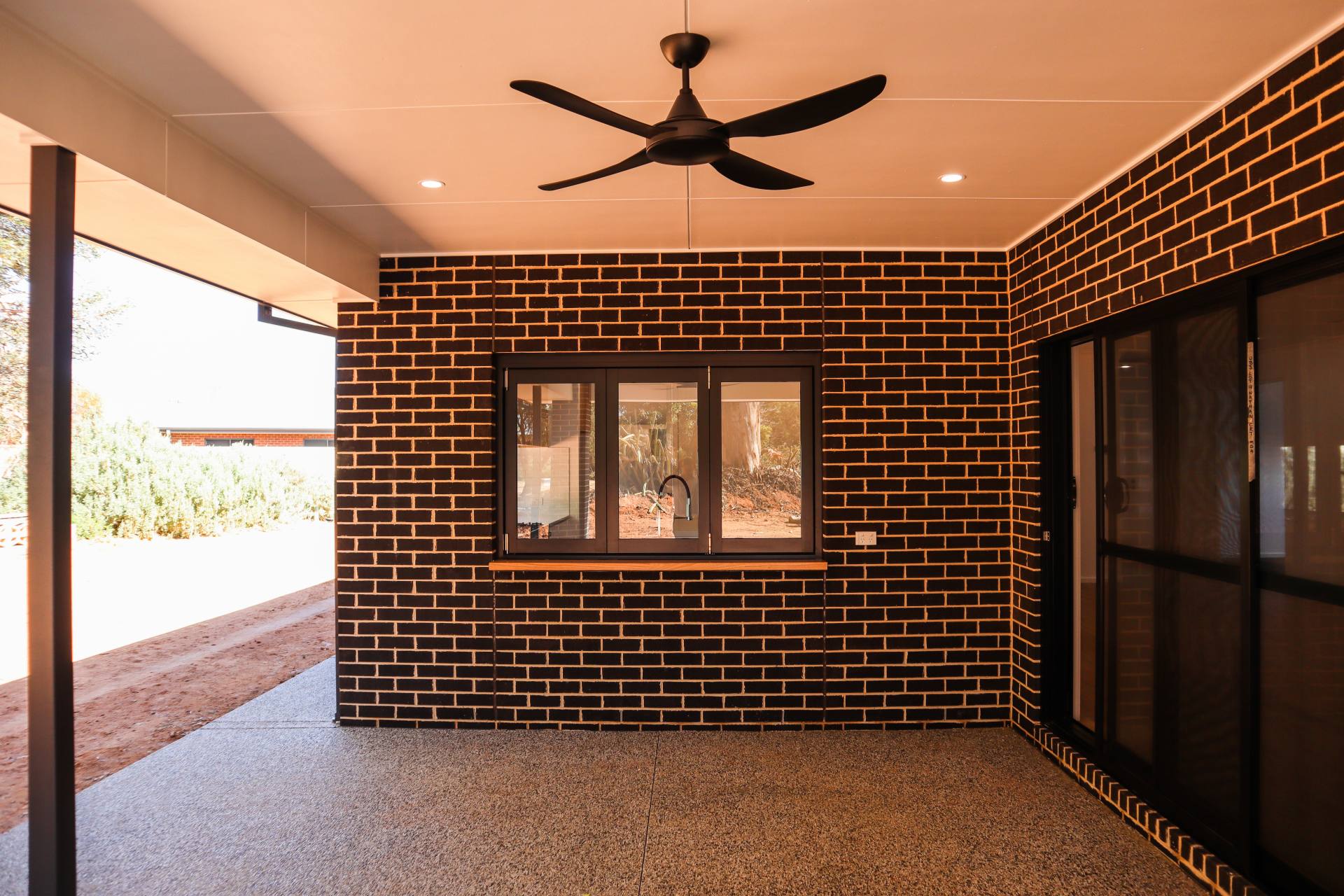

The entertainment area is a compact and open area, with plenty of room for a outdoor bbq, tv and dining area. The design also features themes from the inside of the house, aswell as the facade, capturing the features with black such as the window trims and fans.
Floorplan
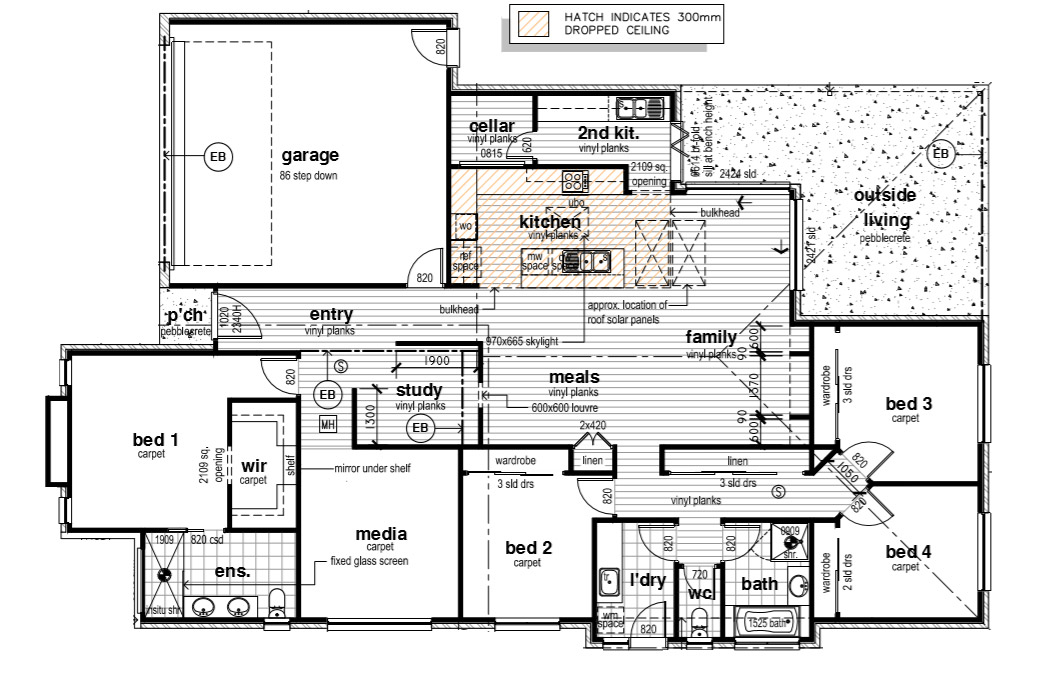
 4 Bed
4 Bed
|
 2 Bath
2 Bath
|
 2 Garage
2 Garage
|
 1 Storey
1 Storey
|
Room Dimensions
| Residence | 192.83 sqm | |
| Porch | 1.64 sqm | |
| Outside Liv. | 29.41 sqm | |
| Garage | 41.88 sqm | |
| Total | 265.76 sqm | - |
Like our New Home Design?
Enquire Here
"*" indicates required fields

